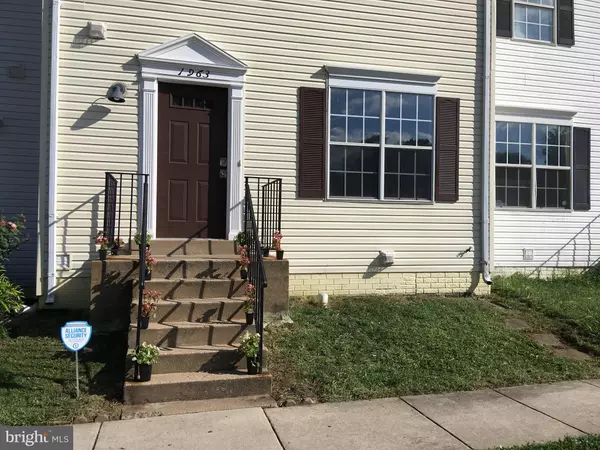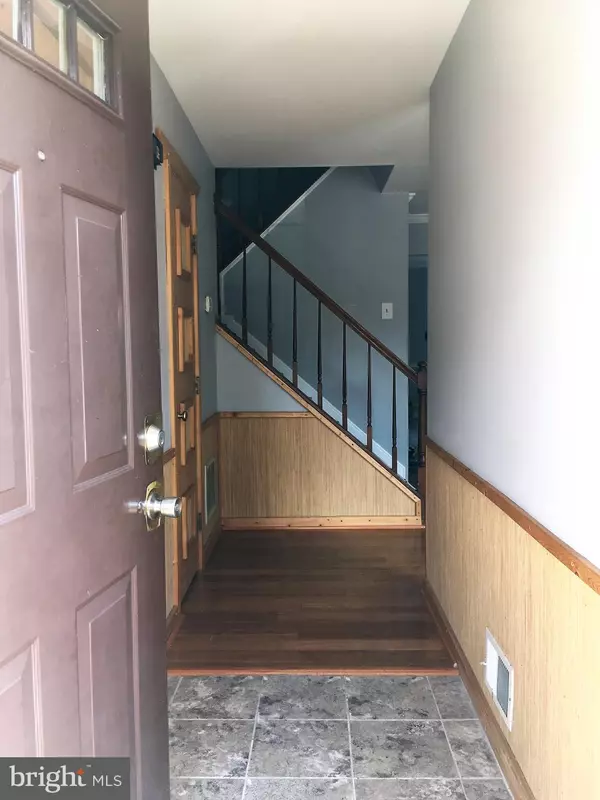$255,000
$249,950
2.0%For more information regarding the value of a property, please contact us for a free consultation.
4 Beds
4 Baths
1,972 SqFt
SOLD DATE : 10/17/2019
Key Details
Sold Price $255,000
Property Type Townhouse
Sub Type Interior Row/Townhouse
Listing Status Sold
Purchase Type For Sale
Square Footage 1,972 sqft
Price per Sqft $129
Subdivision Williamstown
MLS Listing ID VAPW478636
Sold Date 10/17/19
Style Other
Bedrooms 4
Full Baths 3
Half Baths 1
HOA Fees $60/mo
HOA Y/N Y
Abv Grd Liv Area 1,360
Originating Board BRIGHT
Year Built 1991
Annual Tax Amount $2,704
Tax Year 2019
Lot Size 1,798 Sqft
Acres 0.04
Property Description
From our family to yours. It s a HOME and not a house. It s not a flip project. Large townhouse on a quiet cul-de-sac. Family oriented neighborhood with great elementary school, one of the few PWC Middle and High Science schools. VRE, 95, Commuter and bus lots accessible. Local Bus stops are at a walking distance. Close to Quantico Marine Base. Restaurants and shops at a walking distance. Great and helpful neighbors.Very well maintained and regularly updated. Recent upgrades include but are not limited to; new roof, new paint, stainless steel appliances, granite counter tops, wood floors (ground and first floor), carpet in the basement, upgraded bathrooms.Customized entry way with a powder room and coat closet. The wall on the right was added later and can be removed based upon design preferences. Ground floor has a living room, kitchen, dining area, powder room and a coat hanging closet. Huge country kitchen with lazy Susan cabinets, stainless steel appliances, granite countertops and a larger dining area. Maintenance free yard. Large deck with custom built benches (no deck furniture needed). Huge patio with fenced backyard. It is a dream come true for a person who likes to cook and/or entertain or to have family over during the holidays. All plants have been removed and all beds winterized, ready for you to plant your choice of plants on this blank canvas. Great indoor and outdoor for entertaining and/or relaxing.Upstairs has three-bedrooms and two full bathrooms including; A Master-on-suite with a large walk in closet and an attached full bathroom. Closet has already been shelved and ready for your suits, shirts ties, long coats and/or dresses to be treated the way they should be.It also has two more bedrooms, another full bathroom and a properly shelved large size linen closet. The bedroom closets are shelved and ready to keep your clothes organized.Basement has a large living room, with library shelves for your books and a height adjustable workstation, perfect for a home office, one bedroom with closet, utility room, laundry and a storage. Basement is fully finished.AC has the UV kit installed; great for kids and adults with allergies. Permanent filter in the AC unit. No need to go buy the filters. Just wash and put it back. All appliances have always been under insurance and will provide a policy for a full one-year coverage.Community pool with great summer family events.Move in ready. Realtor owned. Please call directly for any questions 703-362-8403.
Location
State VA
County Prince William
Zoning DR3
Rooms
Basement Other
Interior
Interior Features Air Filter System, Carpet, Kitchen - Country, Walk-in Closet(s), Wood Floors, Other
Hot Water Natural Gas
Heating Central
Cooling Central A/C
Equipment Built-In Microwave, Dishwasher, Dryer, Exhaust Fan, Icemaker, Oven/Range - Gas, Washer, Water Heater
Furnishings Yes
Fireplace N
Appliance Built-In Microwave, Dishwasher, Dryer, Exhaust Fan, Icemaker, Oven/Range - Gas, Washer, Water Heater
Heat Source Natural Gas
Laundry Basement
Exterior
Exterior Feature Deck(s), Patio(s)
Fence Rear
Waterfront N
Water Access N
Accessibility None
Porch Deck(s), Patio(s)
Parking Type Parking Lot
Garage N
Building
Story 3+
Sewer Public Septic, Public Sewer
Water Public
Architectural Style Other
Level or Stories 3+
Additional Building Above Grade, Below Grade
New Construction N
Schools
Elementary Schools Dumfries
Middle Schools Graham Park
High Schools Forest Park
School District Prince William County Public Schools
Others
Pets Allowed Y
Senior Community No
Tax ID 8188-99-8141
Ownership Fee Simple
SqFt Source Estimated
Acceptable Financing Cash, Conventional, FHA, VA
Horse Property N
Listing Terms Cash, Conventional, FHA, VA
Financing Cash,Conventional,FHA,VA
Special Listing Condition Standard
Pets Description No Pet Restrictions
Read Less Info
Want to know what your home might be worth? Contact us for a FREE valuation!

Our team is ready to help you sell your home for the highest possible price ASAP

Bought with Kevin W Amaya • Samson Properties

"My job is to find and attract mastery-based agents to the office, protect the culture, and make sure everyone is happy! "







