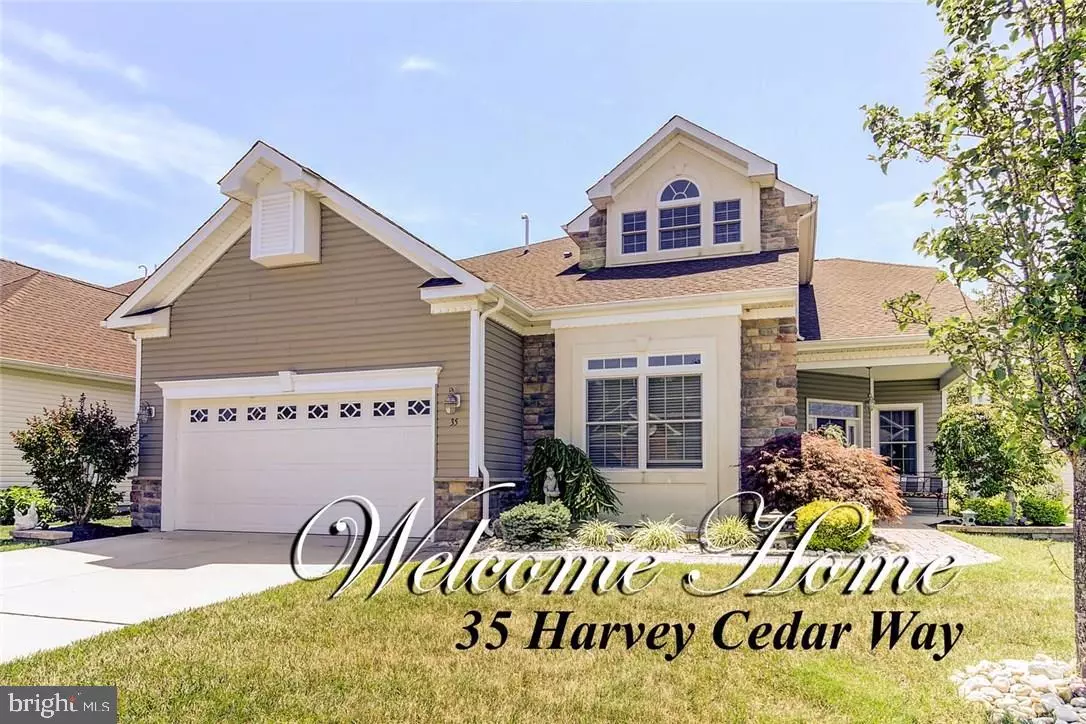$480,000
$489,000
1.8%For more information regarding the value of a property, please contact us for a free consultation.
3 Beds
3 Baths
3,081 SqFt
SOLD DATE : 10/31/2016
Key Details
Sold Price $480,000
Property Type Single Family Home
Sub Type Twin/Semi-Detached
Listing Status Sold
Purchase Type For Sale
Square Footage 3,081 sqft
Price per Sqft $155
Subdivision Waretown - Greenbriar Oceanaire
MLS Listing ID NJOC180448
Sold Date 10/31/16
Style Other
Bedrooms 3
Full Baths 3
HOA Fees $225/mo
HOA Y/N Y
Abv Grd Liv Area 3,081
Originating Board JSMLS
Year Built 2010
Annual Tax Amount $6,471
Tax Year 2015
Lot Dimensions 62x115
Property Description
Grand Cypress Model, Backs Up To Woods w/Beautiful Wood Floors Throughout The Entire Home. Out Right Gorgeous. Located in Greenbriar Oceanaire Community w/18 Hole Golf Course,Clubhouse w/Indoor & Outdoor Pools,Spa,Fitness Center,Pro Shop,Driving Range,Restaurant w/Newly Open Pub. Home Features:Gourmet Kitchen w/Granite Counter Tops,Tile Back Splash,Breakfast Counter,S/S Appl, Dinette w/Sliding Doors to Paver Patio w/Pergola.Sunroom,Formal Living w/Gas Fireplace,Dining Rm,Family Rm w/Custom Built-In Enter.Unit.Decorative Moldings,Master Bedroom w/Try Ceilings,Master Bath w/Lg.Custom Stall Shower.Second Floor Loft w/3rd Bedrm.Full Bath w/Custom Stall Shower,Plantation Shutters,Walk-up Attic,Newly Built in 2010. Prof. Landscaping. Home Has Natural Gas Electric Back-Up Generator. This home is like brand new.
Location
State NJ
County Ocean
Area Ocean Twp (21521)
Zoning RESID
Interior
Interior Features Attic, Entry Level Bedroom, Window Treatments, Ceiling Fan(s), Kitchen - Island, Floor Plan - Open, Pantry, Recessed Lighting, Sauna, Primary Bath(s), Stall Shower
Hot Water Natural Gas
Heating Forced Air
Cooling Central A/C
Flooring Wood
Fireplaces Number 1
Fireplaces Type Gas/Propane
Equipment Cooktop, Dishwasher, Oven - Double, Dryer, Oven/Range - Gas, Built-In Microwave, Refrigerator, Oven - Wall, Washer
Furnishings No
Fireplace Y
Window Features Insulated
Appliance Cooktop, Dishwasher, Oven - Double, Dryer, Oven/Range - Gas, Built-In Microwave, Refrigerator, Oven - Wall, Washer
Heat Source Natural Gas
Exterior
Exterior Feature Patio(s), Porch(es)
Parking Features Garage Door Opener
Garage Spaces 2.0
Community Features RV/Boat/Trail
Amenities Available Other, Community Center, Common Grounds, Exercise Room, Gated Community, Golf Course, Hot tub, Jog/Walk Path, Putting Green, Sauna, Security, Tennis Courts, Retirement Community
Water Access N
View Trees/Woods
Roof Type Shingle
Accessibility None
Porch Patio(s), Porch(es)
Attached Garage 2
Total Parking Spaces 2
Garage Y
Building
Story 2
Foundation Slab
Sewer Public Sewer
Water Public
Architectural Style Other
Level or Stories 2
Additional Building Above Grade
New Construction N
Schools
School District Southern Regional Schools
Others
HOA Fee Include Pool(s),Management,Lawn Maintenance,Security Gate,Snow Removal,Trash
Senior Community Yes
Tax ID 21-00057-10-00179
Ownership Fee Simple
Security Features Security System
Acceptable Financing Conventional
Listing Terms Conventional
Financing Conventional
Special Listing Condition Standard
Read Less Info
Want to know what your home might be worth? Contact us for a FREE valuation!

Our team is ready to help you sell your home for the highest possible price ASAP

Bought with Frank Fontana • Diane Turton REALTORS
"My job is to find and attract mastery-based agents to the office, protect the culture, and make sure everyone is happy! "







