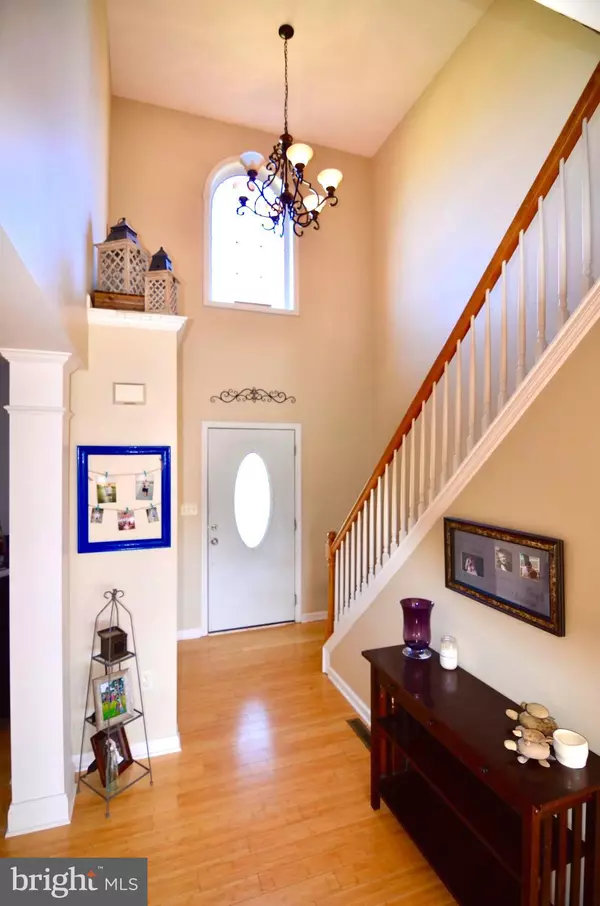$249,900
$249,900
For more information regarding the value of a property, please contact us for a free consultation.
4 Beds
3 Baths
2,145 SqFt
SOLD DATE : 10/11/2019
Key Details
Sold Price $249,900
Property Type Single Family Home
Sub Type Detached
Listing Status Sold
Purchase Type For Sale
Square Footage 2,145 sqft
Price per Sqft $116
Subdivision Chestnut Valley
MLS Listing ID PAYK124026
Sold Date 10/11/19
Style Colonial
Bedrooms 4
Full Baths 2
Half Baths 1
HOA Y/N N
Abv Grd Liv Area 2,145
Originating Board BRIGHT
Year Built 2004
Annual Tax Amount $6,632
Tax Year 2019
Lot Size 10,864 Sqft
Acres 0.25
Property Description
Come see this charming colonial style home located in Chestnut valley. This home offers so much whether you love to entertain friends and family, or love watching the wild life you can enjoy it all here in your new home. This 4 bed 2.5 bath home offers a open floor plan on the first floor and 4 spacious bed rooms on the second floor and a full basement with lots of storage and easy access to the rear yard via the sliding door. The Exterior offers upgraded features like the oversized driveway that s big enough for your boat or camper and Stone veneer with a large covered front porch. Or Step out onto the large rear deck and enjoy the view over the countryside. Stepping in the front door you will love the two story foyer complimented by the bamboo flooring which gives this home a real luxury feel, moving into the home you will notice the spacious lay out that the open floor plan gives you. Connecting the large Kitchen with upgraded cabinets to living room featuring a gas fireplace and sunken floorplan which helps define the space. You can have all this coupled with the convenience of the location of this property to neighboring communities and cities and activities. So come have a look and maybe stay awhile.
Location
State PA
County York
Area East Manchester Twp (15226)
Zoning R-1
Rooms
Other Rooms Living Room, Dining Room, Kitchen, Basement, Laundry
Basement Full
Interior
Heating Forced Air
Cooling Central A/C
Flooring Wood, Carpet, Vinyl
Fireplaces Number 1
Heat Source Natural Gas
Exterior
Parking Features Garage - Side Entry, Garage Door Opener
Garage Spaces 2.0
Water Access N
Roof Type Architectural Shingle
Accessibility 36\"+ wide Halls
Attached Garage 2
Total Parking Spaces 2
Garage Y
Building
Story 2
Sewer Public Sewer
Water Public
Architectural Style Colonial
Level or Stories 2
Additional Building Above Grade, Below Grade
New Construction N
Schools
Elementary Schools Orendorf
School District Northeastern York
Others
Senior Community No
Tax ID 26-000-14-0092-00-00000
Ownership Fee Simple
SqFt Source Assessor
Acceptable Financing Cash, Conventional, USDA, VA, FHA
Listing Terms Cash, Conventional, USDA, VA, FHA
Financing Cash,Conventional,USDA,VA,FHA
Special Listing Condition Standard
Read Less Info
Want to know what your home might be worth? Contact us for a FREE valuation!

Our team is ready to help you sell your home for the highest possible price ASAP

Bought with James C Reynolds • Coldwell Banker Realty

"My job is to find and attract mastery-based agents to the office, protect the culture, and make sure everyone is happy! "







