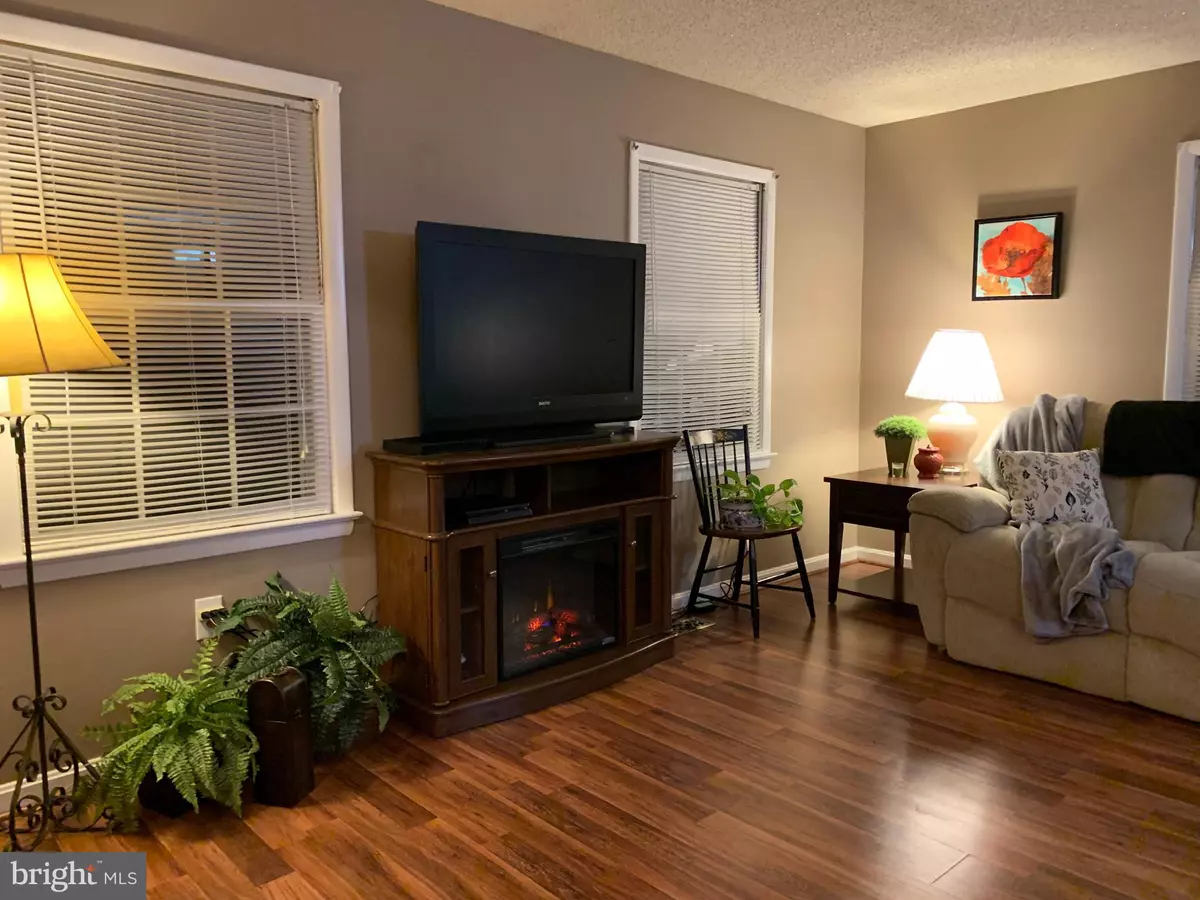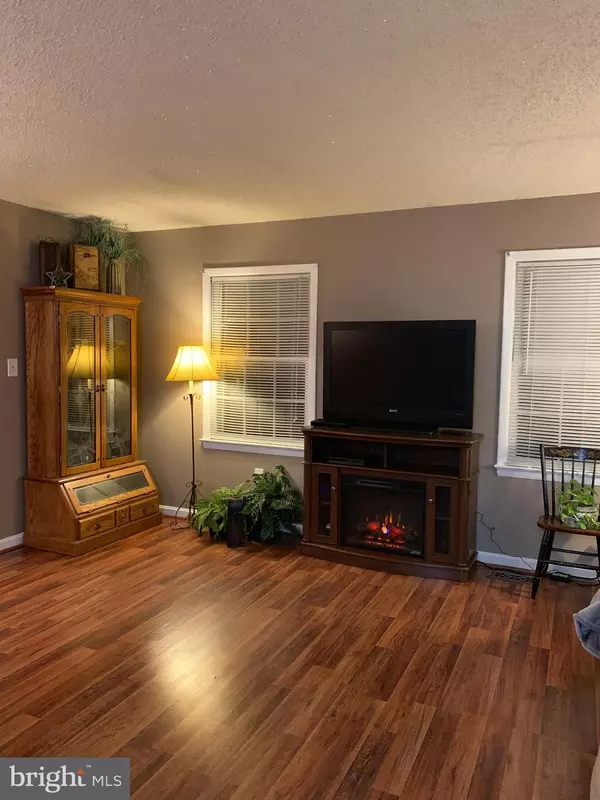$280,000
$289,000
3.1%For more information regarding the value of a property, please contact us for a free consultation.
4 Beds
3 Baths
1,456 SqFt
SOLD DATE : 10/18/2019
Key Details
Sold Price $280,000
Property Type Single Family Home
Sub Type Detached
Listing Status Sold
Purchase Type For Sale
Square Footage 1,456 sqft
Price per Sqft $192
Subdivision None Available
MLS Listing ID VAFQ160180
Sold Date 10/18/19
Style Raised Ranch/Rambler
Bedrooms 4
Full Baths 3
HOA Y/N N
Abv Grd Liv Area 1,456
Originating Board BRIGHT
Year Built 1975
Annual Tax Amount $2,398
Tax Year 2018
Lot Size 1.004 Acres
Acres 1.0
Property Description
Lovely home on a little more than 1 acre. This charming home is so much larger than it appears to be from the outside. Still in the process of packing and a few repairs. Home was freshly painted and has new flooring through out home. Outside has been power washed, soffit repaired on the entire exterior. Basement has been finished and it could easily have a 2nd master suite, sitting room with separate full bath, vanity has double sinks and jetted tub. Additional large rooms in the finished basement. Fireplace, Lots of upgrades yet room for some improvement projects. Priced at Appraised Value. Owners are having a home built, they could settle now with a rent back from the new owners. Settlement timeframe is negotiable. Home has a large carport and separate garage/workshop. Great location, close to Culpeper, I-95, and Warrenton.
Location
State VA
County Fauquier
Zoning R1
Rooms
Other Rooms Living Room, Primary Bedroom, Bedroom 2, Bedroom 3, Kitchen, Family Room, Foyer, Bathroom 1, Bonus Room, Primary Bathroom
Basement Other, Daylight, Full, Daylight, Partial, Heated, Fully Finished, Improved, Interior Access, Outside Entrance, Side Entrance, Windows
Main Level Bedrooms 3
Interior
Interior Features Attic, Breakfast Area, Ceiling Fan(s), Combination Dining/Living, Dining Area, Entry Level Bedroom, Family Room Off Kitchen, Floor Plan - Traditional, Formal/Separate Dining Room, Kitchen - Eat-In, Kitchen - Table Space, Primary Bath(s), Stall Shower, WhirlPool/HotTub
Hot Water Electric
Heating Heat Pump(s)
Cooling Attic Fan, Heat Pump(s)
Flooring Wood, Vinyl, Tile/Brick, Ceramic Tile
Fireplaces Number 1
Fireplaces Type Wood
Equipment Cooktop, Dishwasher, Dryer, Dryer - Electric, Exhaust Fan, Icemaker, Oven - Single, Oven - Wall, Oven/Range - Electric, Refrigerator, Range Hood, Washer, Water Heater
Fireplace Y
Appliance Cooktop, Dishwasher, Dryer, Dryer - Electric, Exhaust Fan, Icemaker, Oven - Single, Oven - Wall, Oven/Range - Electric, Refrigerator, Range Hood, Washer, Water Heater
Heat Source Electric
Laundry Basement, Has Laundry
Exterior
Garage Garage - Front Entry
Garage Spaces 5.0
Utilities Available Cable TV, Phone
Waterfront N
Water Access N
View Trees/Woods
Roof Type Asphalt
Accessibility None
Parking Type Attached Carport, Driveway, Detached Garage
Total Parking Spaces 5
Garage Y
Building
Lot Description Backs to Trees, Front Yard, Rural
Story 2
Sewer Gravity Sept Fld
Water Private, Well
Architectural Style Raised Ranch/Rambler
Level or Stories 2
Additional Building Above Grade, Below Grade
Structure Type Dry Wall
New Construction N
Schools
Elementary Schools Mary Walter
Middle Schools Cedar Lee
High Schools Liberty
School District Fauquier County Public Schools
Others
Senior Community No
Tax ID 7816-36-0014
Ownership Fee Simple
SqFt Source Estimated
Horse Property N
Special Listing Condition Standard
Read Less Info
Want to know what your home might be worth? Contact us for a FREE valuation!

Our team is ready to help you sell your home for the highest possible price ASAP

Bought with Susan B Gibson • United Real Estate Horizon

"My job is to find and attract mastery-based agents to the office, protect the culture, and make sure everyone is happy! "







