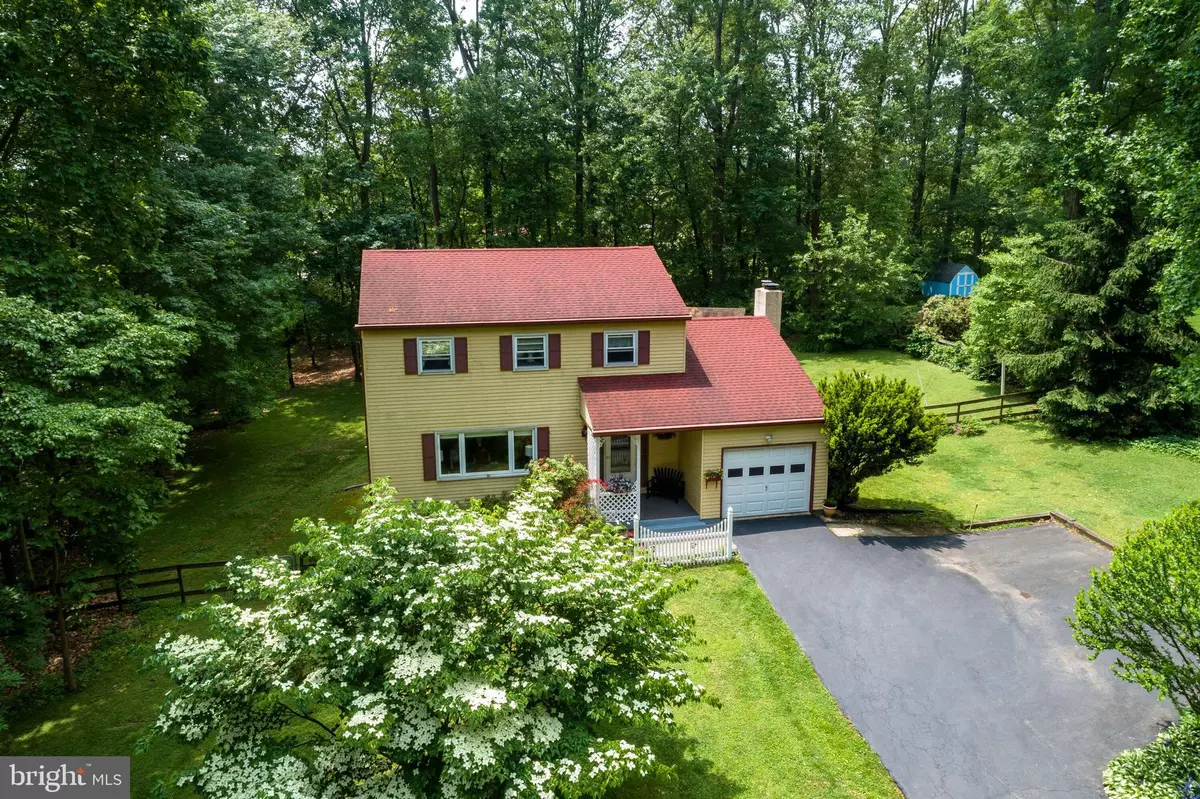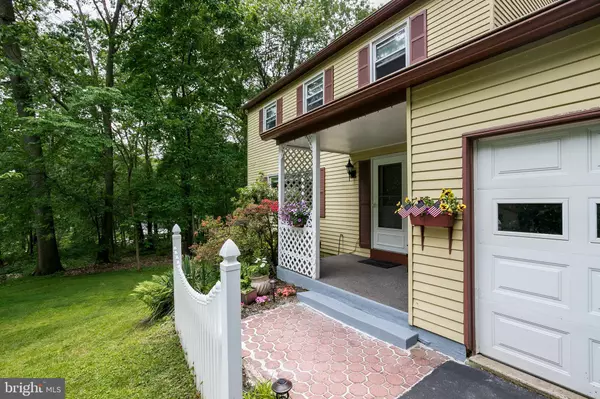$240,000
$255,000
5.9%For more information regarding the value of a property, please contact us for a free consultation.
4 Beds
3 Baths
1,752 SqFt
SOLD DATE : 10/18/2019
Key Details
Sold Price $240,000
Property Type Single Family Home
Sub Type Detached
Listing Status Sold
Purchase Type For Sale
Square Footage 1,752 sqft
Price per Sqft $136
Subdivision Doe Run Farms I
MLS Listing ID PACT480266
Sold Date 10/18/19
Style Colonial
Bedrooms 4
Full Baths 2
Half Baths 1
HOA Y/N N
Abv Grd Liv Area 1,752
Originating Board BRIGHT
Year Built 1978
Annual Tax Amount $5,329
Tax Year 2018
Lot Size 1.200 Acres
Acres 1.2
Lot Dimensions 0.00 x 0.00
Property Description
Get away from the hustle and bustle and enjoy the peace and serenity this home offers on its cul-de-sac location. Enveloped in a border of mature trees and open space backing to a 44 acre farm. As you step in to the front door from the covered porch, you will enter the spacious living room that features a picture window that overlooks the serene front yard with a beautiful flowering tree in the Spring and has new carpet and is freshly painted. From the living room you can access the dining area which is adjacent to the kitchen and offers plenty of light with windows on every wall and overlooks the backyard. New ceiling fans and track lighting provide plenty of light for the dining and kitchen area. You will find additional storage and work space with the large breakfast bar. Countertops and flooring have just been updated in this area. For movie night, you can enjoy the family room that features a wood burning fireplace for the cold winter nights, and access to the newly painted screened in porch for the summer days. To complete the first floor, you will find a laundry room and powder room. As you make you way up to the second level you will find the master bedroom at the end of the hallway with new carpet and a full bath with new toilet. There are 3 additional bedrooms with new carpet and hall bath that complete this level. The home offers a full walkout basement that can be finished to add additional living space. It currently has an area for storage and a workbench with large peg board above to store all your tools. Now to the backyard. A large 10 x 32 deck offers plenty of space for those summer family cookouts and overlooks the tranquil fenced in backyard. Other features include, new septic system(2018), replacement windows, two utility sheds, Roof replaced 2010 and enclosed gutter system.
Location
State PA
County Chester
Area East Fallowfield Twp (10347)
Zoning R2
Direction East
Rooms
Other Rooms Living Room, Dining Room, Primary Bedroom, Bedroom 2, Bedroom 3, Bedroom 4, Kitchen, Family Room, Laundry, Bathroom 3, Screened Porch
Basement Full, Outside Entrance, Unfinished, Walkout Level
Interior
Interior Features Ceiling Fan(s), Kitchen - Country, Primary Bath(s), Pantry, Water Treat System, Upgraded Countertops
Hot Water S/W Changeover
Heating Hot Water
Cooling Window Unit(s)
Flooring Ceramic Tile, Fully Carpeted, Laminated
Fireplaces Number 1
Fireplaces Type Brick, Mantel(s), Wood
Equipment Built-In Range, Dishwasher, Refrigerator
Furnishings No
Fireplace Y
Window Features Replacement
Appliance Built-In Range, Dishwasher, Refrigerator
Heat Source Oil
Laundry Main Floor
Exterior
Parking Features Garage - Front Entry
Garage Spaces 4.0
Fence Wood
Utilities Available Cable TV
Water Access N
Roof Type Asphalt
Accessibility None
Attached Garage 1
Total Parking Spaces 4
Garage Y
Building
Lot Description Level, Rear Yard, Front Yard, Cul-de-sac
Story 2
Foundation Block
Sewer On Site Septic
Water Well
Architectural Style Colonial
Level or Stories 2
Additional Building Above Grade, Below Grade
Structure Type Dry Wall
New Construction N
Schools
Elementary Schools East Fallowfield
Middle Schools South Brandywine
High Schools Coatesville Area Senior
School District Coatesville Area
Others
Senior Community No
Tax ID 47-08 -0001.3500
Ownership Fee Simple
SqFt Source Assessor
Acceptable Financing Cash, Conventional, FHA, VA
Horse Property N
Listing Terms Cash, Conventional, FHA, VA
Financing Cash,Conventional,FHA,VA
Special Listing Condition Standard
Read Less Info
Want to know what your home might be worth? Contact us for a FREE valuation!

Our team is ready to help you sell your home for the highest possible price ASAP

Bought with Valerie Fischer • Long & Foster Real Estate, Inc.
"My job is to find and attract mastery-based agents to the office, protect the culture, and make sure everyone is happy! "







