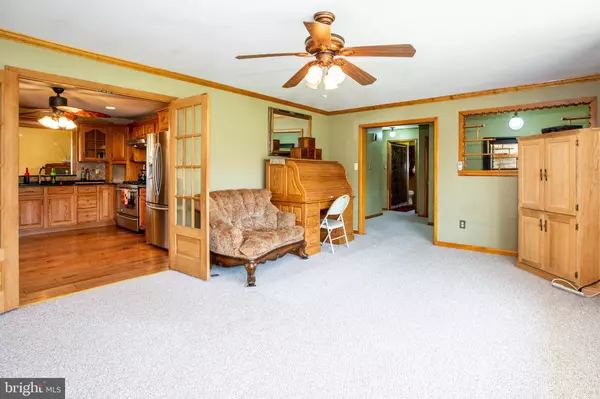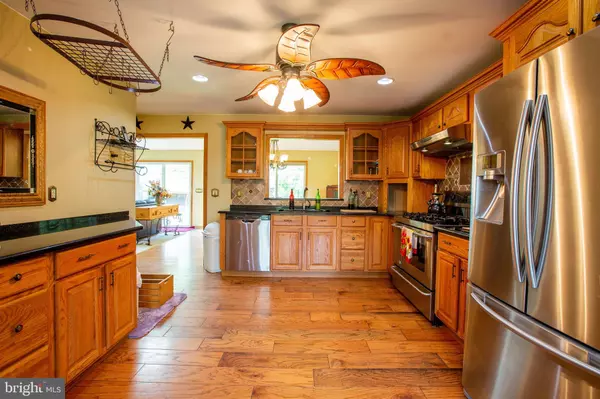$280,200
$282,800
0.9%For more information regarding the value of a property, please contact us for a free consultation.
4 Beds
2 Baths
1,882 SqFt
SOLD DATE : 10/15/2019
Key Details
Sold Price $280,200
Property Type Single Family Home
Sub Type Detached
Listing Status Sold
Purchase Type For Sale
Square Footage 1,882 sqft
Price per Sqft $148
Subdivision Pasadena Village
MLS Listing ID NJME283430
Sold Date 10/15/19
Style Ranch/Rambler
Bedrooms 4
Full Baths 2
HOA Y/N N
Abv Grd Liv Area 1,882
Originating Board BRIGHT
Year Built 1962
Annual Tax Amount $7,761
Tax Year 2018
Lot Size 8,160 Sqft
Acres 0.19
Lot Dimensions 68.00 x 120.00
Property Description
Beauty, warmth and value are all included in this lovingly cared for expanded ranch in Hamilton. The first floor includes 3 bedrooms, an updated full bath and a living room with a Tennessee Stone- wood burning fireplace. A large family room and dining area has Cathedral Ceilings and recessed lighting as well as a sliding glass door leading to a fenced-in backyard. The modernized kitchen will host intimate meals for the simple joys of good friends and good food with counter space, hardwood floors, and a spacious laundry / pantry room. The home was revised in 2010, which added a second floor master suite and full bath, the newly secluded space features two sky lights and is lined with brand new carpet and two zoned heating and air system. Solar panels more than supply the house with monthly maintenance and purchase from interconnection. Included in this home is also an attached 1 car garage with extensive storage space. A wonderful home with wall to wall spaciousness.
Location
State NJ
County Mercer
Area Hamilton Twp (21103)
Zoning RES
Rooms
Other Rooms Living Room, Dining Room, Primary Bedroom, Bedroom 2, Bedroom 3, Kitchen, Family Room, Foyer, Bedroom 1
Basement Full, Unfinished
Main Level Bedrooms 3
Interior
Cooling Central A/C, Window Unit(s)
Fireplaces Number 1
Fireplaces Type Stone
Fireplace Y
Heat Source Natural Gas
Exterior
Garage Additional Storage Area
Garage Spaces 1.0
Waterfront N
Water Access N
Accessibility 2+ Access Exits
Attached Garage 1
Total Parking Spaces 1
Garage Y
Building
Story 2
Sewer Public Sewer
Water Public
Architectural Style Ranch/Rambler
Level or Stories 2
Additional Building Above Grade, Below Grade
New Construction N
Schools
School District Hamilton Township
Others
Senior Community No
Tax ID 03-01707-00017
Ownership Fee Simple
SqFt Source Assessor
Special Listing Condition Standard
Read Less Info
Want to know what your home might be worth? Contact us for a FREE valuation!

Our team is ready to help you sell your home for the highest possible price ASAP

Bought with Manasi Kar • Century 21 Abrams & Associates, Inc.

"My job is to find and attract mastery-based agents to the office, protect the culture, and make sure everyone is happy! "







