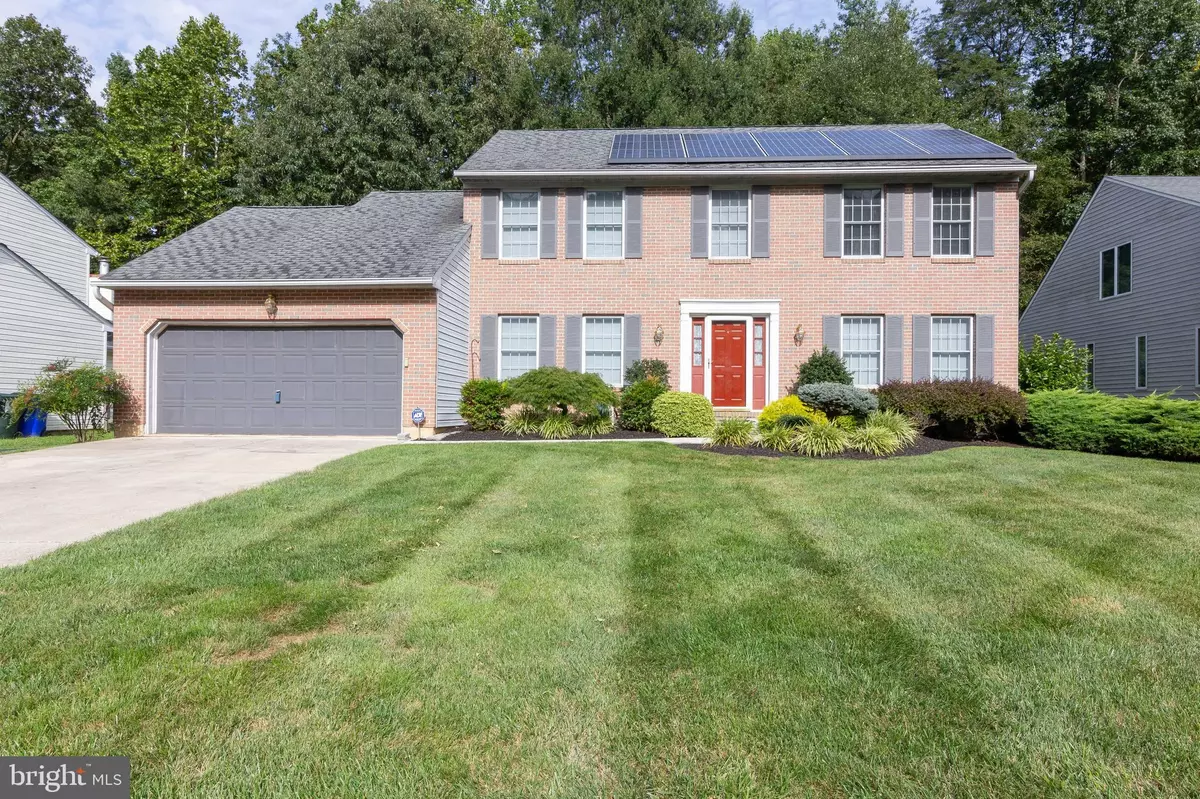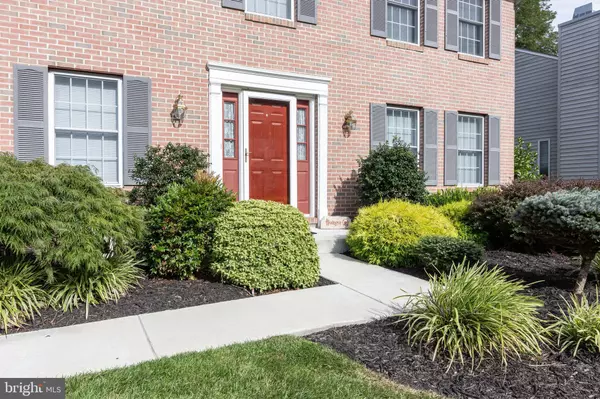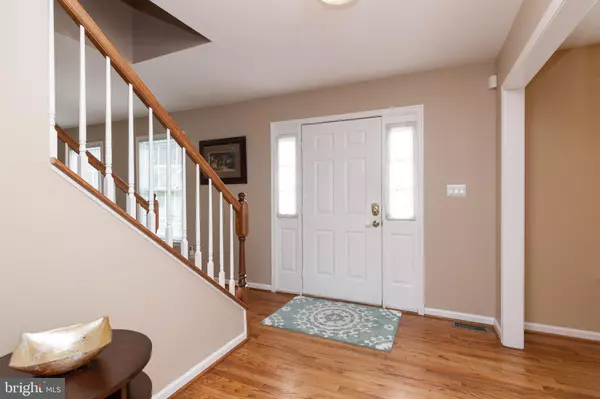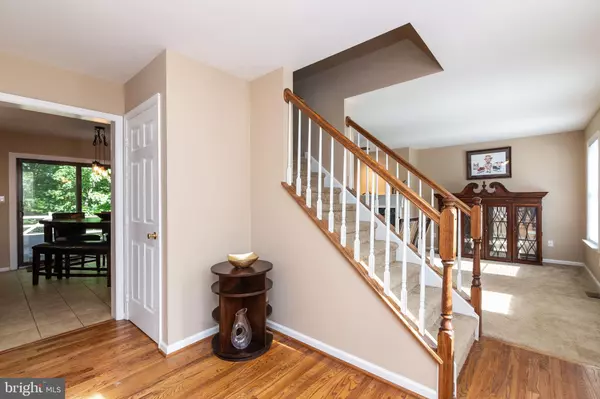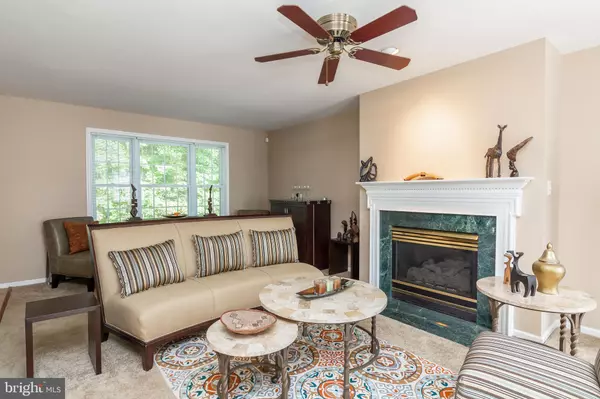$300,000
$289,000
3.8%For more information regarding the value of a property, please contact us for a free consultation.
3 Beds
3 Baths
2,050 SqFt
SOLD DATE : 10/10/2019
Key Details
Sold Price $300,000
Property Type Single Family Home
Sub Type Detached
Listing Status Sold
Purchase Type For Sale
Square Footage 2,050 sqft
Price per Sqft $146
Subdivision Heather Knoll
MLS Listing ID DENC485700
Sold Date 10/10/19
Style Colonial
Bedrooms 3
Full Baths 2
Half Baths 1
HOA Fees $5/ann
HOA Y/N Y
Abv Grd Liv Area 2,050
Originating Board BRIGHT
Year Built 1996
Annual Tax Amount $2,599
Tax Year 2018
Lot Size 7,405 Sqft
Acres 0.17
Lot Dimensions 70.00 x 105.00
Property Description
Beautiful and well maintained brick front colonial situated on a quiet cul-de-sac street in the popular neighborhood of Heather Knoll convenient to schools and shopping. Center hall with hardwood floors is flanked on either side by a stylish formal dining room with hardwood floor and spacious Great room with gas fireplace and slate surround. Large eat-in kitchen with handsome cherry cabinetry, granite counter-tops, stainless steel appliances, deep double bowl stainless steel sink and tile floor. Eat-in area has an upgraded Anderson slider opening to large 20 x20 paver patio perfect for outdoor entertaining. Upgraded 1st floor PR, Laundry room with rear exit door and pet door. 2nd floor owners suite with walk in closet with organizer system, dressing room w/ H/H granite top vanities, upgraded luxury bath w/ jetted tub, walk-in shower & wood grain floors. Two additional ample sized bedroom and upgraded hall bath round out this level. Professionally landscaped w/ fenced rear yard backing to woods. Full basement and two car attached garage.
Location
State DE
County New Castle
Area Newark/Glasgow (30905)
Zoning NCPUD
Rooms
Other Rooms Living Room, Dining Room, Primary Bedroom, Bedroom 2, Bedroom 3, Kitchen, Laundry
Basement Full
Interior
Interior Features Butlers Pantry, Dining Area, Kitchen - Island, Primary Bath(s), Stall Shower
Hot Water Electric
Heating Forced Air
Cooling Central A/C
Fireplaces Number 1
Fireplaces Type Gas/Propane
Equipment Built-In Microwave, Dishwasher, Oven - Self Cleaning
Fireplace Y
Appliance Built-In Microwave, Dishwasher, Oven - Self Cleaning
Heat Source Natural Gas
Laundry Main Floor
Exterior
Parking Features Garage - Front Entry
Garage Spaces 2.0
Water Access N
Accessibility None
Attached Garage 2
Total Parking Spaces 2
Garage Y
Building
Story 2
Sewer Public Sewer
Water Public
Architectural Style Colonial
Level or Stories 2
Additional Building Above Grade, Below Grade
New Construction N
Schools
School District Christina
Others
Senior Community No
Tax ID 10-028.30-245
Ownership Fee Simple
SqFt Source Assessor
Security Features Security System
Acceptable Financing Cash, FHA, USDA, VA, Conventional
Horse Property N
Listing Terms Cash, FHA, USDA, VA, Conventional
Financing Cash,FHA,USDA,VA,Conventional
Special Listing Condition Standard
Read Less Info
Want to know what your home might be worth? Contact us for a FREE valuation!

Our team is ready to help you sell your home for the highest possible price ASAP

Bought with Genevia Weston • BHHS Fox & Roach-Concord
"My job is to find and attract mastery-based agents to the office, protect the culture, and make sure everyone is happy! "


