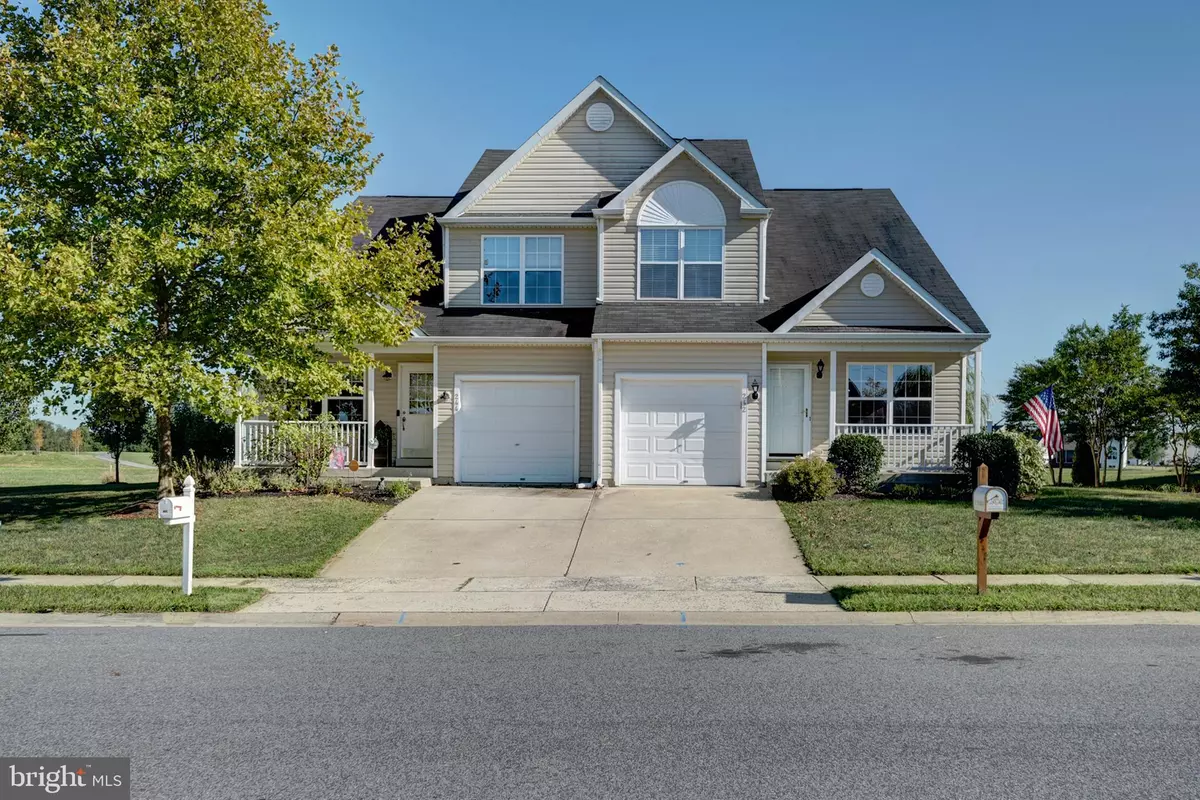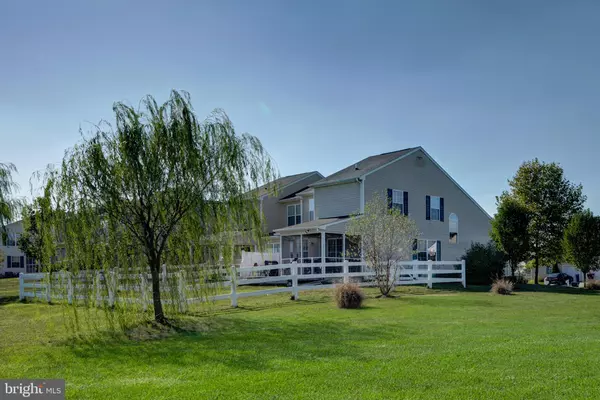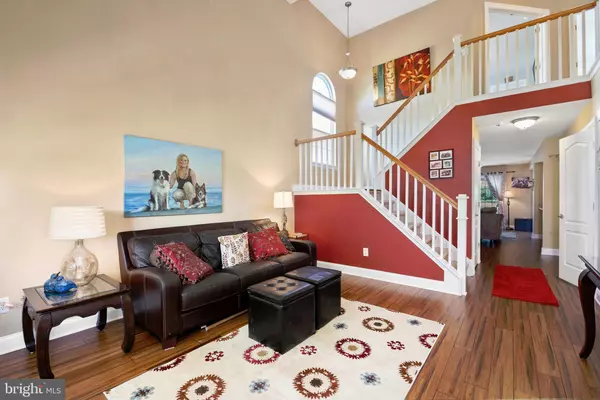$247,000
$255,000
3.1%For more information regarding the value of a property, please contact us for a free consultation.
3 Beds
3 Baths
1,750 SqFt
SOLD DATE : 10/11/2019
Key Details
Sold Price $247,000
Property Type Single Family Home
Sub Type Twin/Semi-Detached
Listing Status Sold
Purchase Type For Sale
Square Footage 1,750 sqft
Price per Sqft $141
Subdivision Odessa National
MLS Listing ID DENC485246
Sold Date 10/11/19
Style Carriage House
Bedrooms 3
Full Baths 2
Half Baths 1
HOA Y/N Y
Abv Grd Liv Area 1,750
Originating Board BRIGHT
Year Built 2007
Annual Tax Amount $2,539
Tax Year 2018
Lot Size 5,663 Sqft
Acres 0.13
Lot Dimensions 0.00 x 0.00
Property Description
This very charming twin carriage home gracing a magnificent lot bordered by open space also overlooking TWO ponds and the second hole fairway. Wildlife at your fingertips yet the exclusivity of a golf community. Established community is months away from final developer completion. Rated as one of best golf courses in the region, you can be proud to live and play all in one place. Sold by the original owner, updates include wood flooring throughout the first floor, landings, and master bedroom. Entering the living room with vaulted ceiling and U-shaped staircase lends to the airy floor plan. Making your way through to the rear of the home, you will find a large family room with corner fireplace, dining area and kitchen with each area providing extensive views of lush green spaces across two ponds. From here you can watch each morning sunrise on your screened porch and oversized two-level deck. The white vinyl fenced yard is adequate for your K9 companions and children. Inside each room is complete with ceiling fans, large closets and updated oversized baseboard and trim molding. Other updates are the new water heater and heating system. A fully insulated basement provides space for recreational living or storage. Ample community amenities include a club house with pool, tennis, fitness center, on-sight restaurant and a ten acre activities field and playground, with ball field. Open house coming soon but arrange for your private showing today!
Location
State DE
County New Castle
Area South Of The Canal (30907)
Zoning S
Rooms
Other Rooms Basement
Basement Full, Drainage System, Poured Concrete, Unfinished, Windows
Interior
Interior Features Ceiling Fan(s), Combination Dining/Living, Dining Area, Family Room Off Kitchen, Floor Plan - Open, Kitchen - Galley, Primary Bath(s), Pantry, Stall Shower, Tub Shower, Walk-in Closet(s), Window Treatments, Wood Floors
Heating Programmable Thermostat, Forced Air
Cooling Central A/C
Fireplaces Number 1
Fireplaces Type Corner, Gas/Propane
Equipment Built-In Microwave, Built-In Range, Dishwasher, Disposal, Dryer - Electric, Extra Refrigerator/Freezer, Oven/Range - Electric, Refrigerator, Washer, Water Heater
Fireplace Y
Window Features Double Pane,Insulated,Screens
Appliance Built-In Microwave, Built-In Range, Dishwasher, Disposal, Dryer - Electric, Extra Refrigerator/Freezer, Oven/Range - Electric, Refrigerator, Washer, Water Heater
Heat Source Natural Gas
Exterior
Parking Features Garage - Front Entry, Garage Door Opener
Garage Spaces 3.0
Fence Split Rail, Vinyl, Wire
Utilities Available Under Ground
Water Access N
View Golf Course, Garden/Lawn, Pond
Roof Type Pitched,Shingle
Street Surface Paved
Accessibility 32\"+ wide Doors, Doors - Lever Handle(s)
Attached Garage 1
Total Parking Spaces 3
Garage Y
Building
Lot Description Backs - Open Common Area, Landscaping, Pond, Premium, Rear Yard, SideYard(s)
Story 2
Sewer Public Sewer
Water Public
Architectural Style Carriage House
Level or Stories 2
Additional Building Above Grade, Below Grade
Structure Type Vaulted Ceilings
New Construction N
Schools
High Schools Middletown
School District Appoquinimink
Others
HOA Fee Include Health Club,Recreation Facility
Senior Community No
Tax ID 14-013.13-078
Ownership Fee Simple
SqFt Source Assessor
Security Features Carbon Monoxide Detector(s),Electric Alarm,Exterior Cameras,Motion Detectors,Smoke Detector
Horse Property N
Special Listing Condition Standard
Read Less Info
Want to know what your home might be worth? Contact us for a FREE valuation!

Our team is ready to help you sell your home for the highest possible price ASAP

Bought with Holly M Henderson-Smith • Pantano Real Estate Inc
"My job is to find and attract mastery-based agents to the office, protect the culture, and make sure everyone is happy! "







