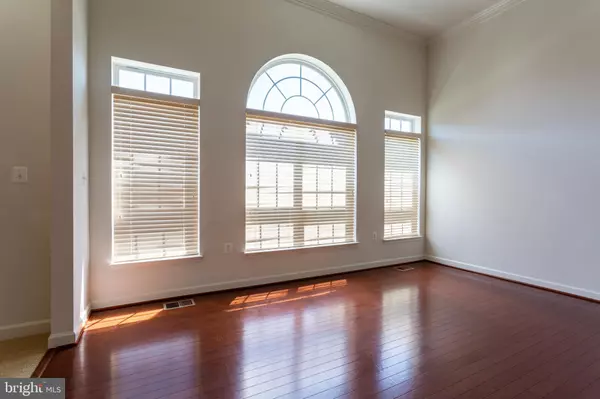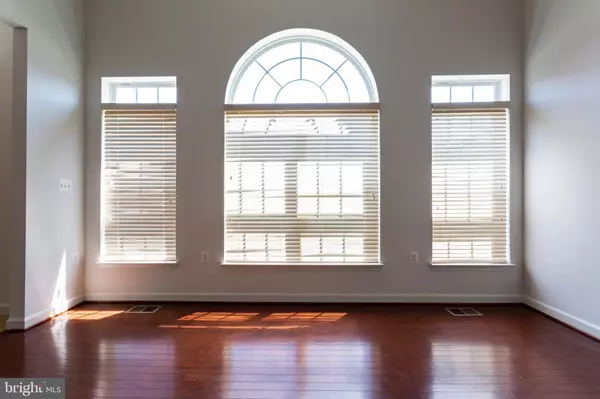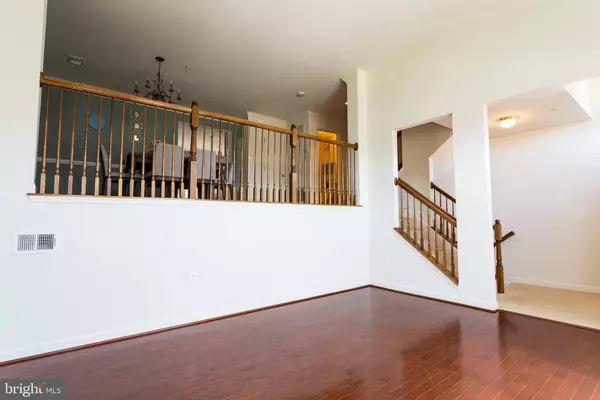$400,000
$420,000
4.8%For more information regarding the value of a property, please contact us for a free consultation.
3 Beds
3 Baths
2,328 SqFt
SOLD DATE : 10/08/2019
Key Details
Sold Price $400,000
Property Type Condo
Sub Type Condo/Co-op
Listing Status Sold
Purchase Type For Sale
Square Footage 2,328 sqft
Price per Sqft $171
Subdivision Centreville Crossing
MLS Listing ID VAFX1072966
Sold Date 10/08/19
Style Traditional
Bedrooms 3
Full Baths 2
Half Baths 1
Condo Fees $266/mo
HOA Y/N N
Abv Grd Liv Area 2,328
Originating Board BRIGHT
Year Built 2009
Annual Tax Amount $4,237
Tax Year 2019
Property Description
Come have a tour of this beautiful well maintained 3 bed 2.5 bath townhouse condo. Once you open the door you are met by charming hardwood floors. Making your way into the living room you will notice the lofty ceiling and stunning windows with transom above inviting an abundance of natural light. The open railings above the half wall seperate the living room from the spacious dining room with elegant chair rail molding and crown molding. Recessed lighting, stainless steel appliances and splendid granite countertops are on display in the kitchen. The open kitchen layout is complimented by an eat in space and the spacious family room which features a gas fireplace making it a perfect space to entertain family and friends. The upper level features laundry and three spacious bedrooms including the master suite which boast a trey ceiling and dual vanity in the large master bathroom. You couldn't ask for a better location in Centreville with Centrewood Plaza being steps away, which includes a Giant, Starbucks, the very popular Ciao Osteria restaraunt and many more dining options. Centreville Regional Library and Trader Joes are within a very short distance as well. Don't wait to see this lovely home! *Contact alt. agent for questions (703) 595-6816
Location
State VA
County Fairfax
Zoning 220
Rooms
Other Rooms Living Room, Dining Room, Primary Bedroom, Bedroom 2, Kitchen, Family Room, Foyer, Bedroom 1, Laundry
Interior
Interior Features Attic, Breakfast Area, Chair Railings, Crown Moldings, Dining Area, Family Room Off Kitchen, Kitchen - Table Space, Primary Bath(s), Window Treatments, Upgraded Countertops, Wood Floors
Cooling Central A/C
Flooring Wood
Fireplaces Number 1
Fireplaces Type Fireplace - Glass Doors, Gas/Propane
Equipment Built-In Microwave, Dishwasher, Disposal, Dryer, Refrigerator, Oven/Range - Gas, Water Heater, Washer
Fireplace Y
Appliance Built-In Microwave, Dishwasher, Disposal, Dryer, Refrigerator, Oven/Range - Gas, Water Heater, Washer
Heat Source Natural Gas
Exterior
Garage Garage Door Opener
Garage Spaces 1.0
Amenities Available Common Grounds
Waterfront N
Water Access N
Accessibility None
Parking Type Attached Garage
Attached Garage 1
Total Parking Spaces 1
Garage Y
Building
Story 3+
Sewer Public Sewer
Water Public
Architectural Style Traditional
Level or Stories 3+
Additional Building Above Grade, Below Grade
New Construction N
Schools
Elementary Schools Centre Ridge
Middle Schools Liberty
High Schools Centreville
School District Fairfax County Public Schools
Others
Pets Allowed Y
HOA Fee Include Water,Trash,Snow Removal,Ext Bldg Maint,Insurance,Common Area Maintenance,Road Maintenance,Lawn Maintenance
Senior Community No
Tax ID 0543 33 0042
Ownership Condominium
Acceptable Financing FHA, VA, Conventional, Cash
Horse Property N
Listing Terms FHA, VA, Conventional, Cash
Financing FHA,VA,Conventional,Cash
Special Listing Condition Standard
Pets Description No Pet Restrictions
Read Less Info
Want to know what your home might be worth? Contact us for a FREE valuation!

Our team is ready to help you sell your home for the highest possible price ASAP

Bought with James W Nellis II • Keller Williams Fairfax Gateway

"My job is to find and attract mastery-based agents to the office, protect the culture, and make sure everyone is happy! "







