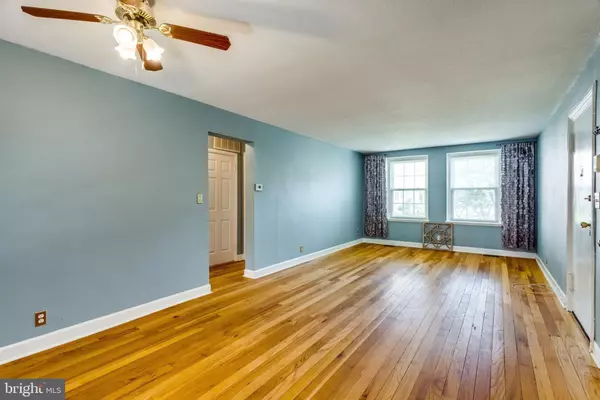$440,900
$439,900
0.2%For more information regarding the value of a property, please contact us for a free consultation.
2 Beds
2 Baths
1,678 SqFt
SOLD DATE : 10/09/2019
Key Details
Sold Price $440,900
Property Type Condo
Sub Type Condo/Co-op
Listing Status Sold
Purchase Type For Sale
Square Footage 1,678 sqft
Price per Sqft $262
Subdivision Fairlington Villages
MLS Listing ID VAAR154108
Sold Date 10/09/19
Style Colonial,Traditional
Bedrooms 2
Full Baths 2
Condo Fees $348/mo
HOA Y/N N
Abv Grd Liv Area 839
Originating Board BRIGHT
Year Built 1944
Annual Tax Amount $4,122
Tax Year 2019
Property Description
DON'T MISS this UNIQUE 2 LEVEL 2BED/2BAth!! BIGGER than MOST Fairlington Townhomes, 1528 finished square feet. SPACIOUS KITCHEN w/ ROOM for LARGE TABLE. End unit with ROLLING COUNTRYSIDE ALL AROUND for lovely views and enjoyable setting. Wonderful light-filled large rooms add to the overall pleasure. Benefit from a newer compressor and almost new double pane windows, storage within the unit and the shed. This home is a real jewel. This unique HERMITAGE model has CUSTOM CLOSETS, large kitchen, renovated a few years ago. The building sits away from the main street and the back opens to common ground and the pool up the hill; allowing for peaceful evenings relaxing on the back deck. The fenced in back yard provides room to wonder. Finally, one will be pleased with the GLEAMING main level floors. EAT-IN KITCHEN with table space, and granite. The Bathrooms are RENOVATED. The LOWER level Recreation room has a door that egresses to the lower level building stairs. and the backroom is used as a 2nd bedroom, and a fully renovated bathroom and laundry room are also on the lower level. Great location, well maintained and updated home makes this a true opportunity.
Location
State VA
County Arlington
Zoning RA14-26
Rooms
Other Rooms Living Room, Dining Room, Kitchen, Family Room, Laundry
Basement Other, Daylight, Full, Fully Finished, Front Entrance, Improved, Walkout Level, Walkout Stairs
Main Level Bedrooms 1
Interior
Interior Features Breakfast Area, Combination Dining/Living, Dining Area, Floor Plan - Open, Kitchen - Eat-In, Kitchen - Table Space, Wood Floors, Other
Hot Water Electric
Heating Central, Forced Air
Cooling Central A/C
Flooring Hardwood, Concrete, Fully Carpeted
Equipment Dishwasher, Disposal, Dryer, Oven/Range - Electric, Refrigerator, Washer
Fireplace N
Appliance Dishwasher, Disposal, Dryer, Oven/Range - Electric, Refrigerator, Washer
Heat Source Electric
Exterior
Garage Spaces 2.0
Fence Board, Fully
Amenities Available Bike Trail, Club House, Common Grounds, Jog/Walk Path, Pool - Outdoor, Reserved/Assigned Parking, Swimming Pool, Tennis Courts, Tot Lots/Playground, Other
Waterfront N
Water Access N
View Garden/Lawn
Accessibility None
Parking Type Parking Lot, On Street, Other
Total Parking Spaces 2
Garage N
Building
Story 2
Unit Features Garden 1 - 4 Floors
Sewer Public Sewer
Water Public
Architectural Style Colonial, Traditional
Level or Stories 2
Additional Building Above Grade, Below Grade
New Construction N
Schools
Elementary Schools Abingdon
Middle Schools Gunston
High Schools Wakefield
School District Arlington County Public Schools
Others
Pets Allowed Y
HOA Fee Include Common Area Maintenance,Ext Bldg Maint,Management,Pool(s),Reserve Funds,Road Maintenance,Snow Removal,Trash,Water,Sewer
Senior Community No
Tax ID 29-010-953
Ownership Condominium
Security Features Main Entrance Lock
Special Listing Condition Standard
Pets Description Number Limit
Read Less Info
Want to know what your home might be worth? Contact us for a FREE valuation!

Our team is ready to help you sell your home for the highest possible price ASAP

Bought with Ryan R Mills • Redfin Corporation

"My job is to find and attract mastery-based agents to the office, protect the culture, and make sure everyone is happy! "







