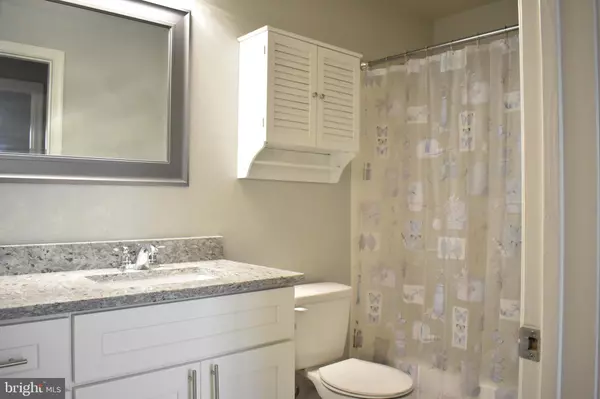$322,500
$325,000
0.8%For more information regarding the value of a property, please contact us for a free consultation.
1 Bed
1 Bath
690 SqFt
SOLD DATE : 10/08/2019
Key Details
Sold Price $322,500
Property Type Condo
Sub Type Condo/Co-op
Listing Status Sold
Purchase Type For Sale
Square Footage 690 sqft
Price per Sqft $467
Subdivision Gates Of Mclean
MLS Listing ID VAFX1088072
Sold Date 10/08/19
Style Unit/Flat
Bedrooms 1
Full Baths 1
Condo Fees $378/mo
HOA Y/N Y
Abv Grd Liv Area 690
Originating Board BRIGHT
Year Built 1997
Annual Tax Amount $3,031
Tax Year 2019
Property Description
Don't miss this, must see inside! We are the best unit in Gates of McLean - top floor and garage parking #38. Gorgeous Engineering hardwoods thru out with sounds proof padding. Brand new open kitchen, Stainless Steel appliances, Moon white granite counters, 25" rectangle sink, pull out faucet, designer 42" white cabinets, ceramic tiles 12x24 thru out kitchen and bathroom, new vanity, toilet, all lighting fixtures, mirror, freshly interior painted. Newer HVAC 2013. Reasonable condo fee including water, exterior maintenance, amenities, pool, on site professional management team, party room, gym...Conveniently location, walk to Capital One, future Retail stores, Silver Line Metro, minus to Highway, Rt 7, shopping........Hassle Free Living and move in condition.
Location
State VA
County Fairfax
Zoning 330
Rooms
Main Level Bedrooms 1
Interior
Interior Features Breakfast Area, Bar, Combination Dining/Living, Dining Area, Floor Plan - Open, Family Room Off Kitchen, Kitchen - Galley, Primary Bath(s), Pantry, Walk-in Closet(s), Wood Floors
Hot Water Natural Gas
Heating Forced Air
Cooling Ceiling Fan(s), Central A/C
Flooring Hardwood, Ceramic Tile
Fireplaces Number 1
Fireplaces Type Mantel(s)
Equipment Built-In Microwave, Dryer - Electric, Disposal, Dishwasher, Oven/Range - Electric, Refrigerator, Stainless Steel Appliances, Stove, Washer, Water Heater
Fireplace Y
Appliance Built-In Microwave, Dryer - Electric, Disposal, Dishwasher, Oven/Range - Electric, Refrigerator, Stainless Steel Appliances, Stove, Washer, Water Heater
Heat Source Natural Gas
Laundry Main Floor, Washer In Unit, Dryer In Unit
Exterior
Exterior Feature Balcony
Garage Garage Door Opener, Underground
Garage Spaces 1.0
Utilities Available Cable TV Available, DSL Available, Electric Available, Multiple Phone Lines, Natural Gas Available, Phone Available, Sewer Available, Water Available, Under Ground
Amenities Available Fitness Center, Gated Community, Game Room, Elevator, Exercise Room, Tot Lots/Playground, Swimming Pool
Waterfront N
Water Access N
Accessibility None
Porch Balcony
Parking Type Attached Garage
Attached Garage 1
Total Parking Spaces 1
Garage Y
Building
Story 3+
Unit Features Garden 1 - 4 Floors
Sewer Public Sewer
Water Public
Architectural Style Unit/Flat
Level or Stories 3+
Additional Building Above Grade, Below Grade
Structure Type 9'+ Ceilings
New Construction N
Schools
School District Fairfax County Public Schools
Others
Pets Allowed Y
HOA Fee Include Water,Trash,Snow Removal,Sewer,Security Gate,Pool(s),Parking Fee,Management,Reserve Funds,Recreation Facility,Lawn Maintenance,Ext Bldg Maint,Common Area Maintenance
Senior Community No
Tax ID 0294 12100407
Ownership Condominium
Security Features Intercom,Main Entrance Lock,Security Gate,Sprinkler System - Indoor
Acceptable Financing Cash, Conventional, FHA, VHDA, VA
Horse Property N
Listing Terms Cash, Conventional, FHA, VHDA, VA
Financing Cash,Conventional,FHA,VHDA,VA
Special Listing Condition Standard
Pets Description Cats OK, Dogs OK
Read Less Info
Want to know what your home might be worth? Contact us for a FREE valuation!

Our team is ready to help you sell your home for the highest possible price ASAP

Bought with Heejoon Park • Pacific Realty

"My job is to find and attract mastery-based agents to the office, protect the culture, and make sure everyone is happy! "







