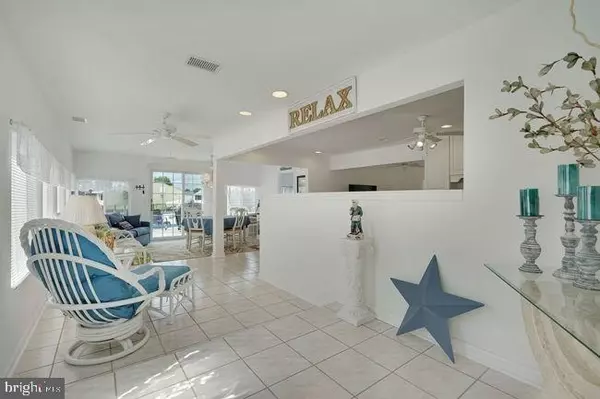$215,000
$229,900
6.5%For more information regarding the value of a property, please contact us for a free consultation.
3 Beds
2 Baths
1,120 SqFt
SOLD DATE : 10/04/2019
Key Details
Sold Price $215,000
Property Type Single Family Home
Sub Type Detached
Listing Status Sold
Purchase Type For Sale
Square Footage 1,120 sqft
Price per Sqft $191
Subdivision Mystic Island
MLS Listing ID NJOC380272
Sold Date 10/04/19
Style Ranch/Rambler
Bedrooms 3
Full Baths 2
HOA Y/N N
Abv Grd Liv Area 1,120
Originating Board JSMLS
Year Built 1964
Annual Tax Amount $4,158
Tax Year 2018
Lot Size 5001.000 Acres
Acres 5001.0
Lot Dimensions 50x100
Property Description
Move right into this beautiful and well cared for 3 bed 2 bath waterfront home. The kitchen features stainless steel appliances, tile backsplash, plenty of storage and counter space. Kitchen anchors the open floor plan overlooking two sitting areas and a large eating area. Recessed lights in kitchen and living areas. Tile flooring throughout the home. New roof in 2017. The large outdoor living space includes a wood decked patio, a deck overlooking the water, 50 feet of waterfront, and a floating dock for boating and water access. Fenced in stone backyard with a shed. Large paved driveway with plenty of parking for guests and\or boat storage. Home is ideal for those looking for a Jersey Shore summer get away, a year round home, or for those that just want to be on the water. Within a half hour drive to Atlantic City and the ocean beaches of Long Beach Island.
Location
State NJ
County Ocean
Area Little Egg Harbor Twp (21517)
Zoning RES
Rooms
Main Level Bedrooms 3
Interior
Interior Features Attic, Entry Level Bedroom, Window Treatments, Ceiling Fan(s), Floor Plan - Open, Recessed Lighting
Hot Water Natural Gas
Heating Forced Air
Cooling Central A/C
Flooring Ceramic Tile
Equipment Dishwasher, Dryer, Oven/Range - Gas, Built-In Microwave, Refrigerator, Washer
Furnishings No
Fireplace N
Window Features Insulated
Appliance Dishwasher, Dryer, Oven/Range - Gas, Built-In Microwave, Refrigerator, Washer
Heat Source Natural Gas
Exterior
Exterior Feature Deck(s)
Fence Partially
Water Access Y
View Canal
Roof Type Shingle
Accessibility None
Porch Deck(s)
Garage N
Building
Lot Description Bulkheaded, Cul-de-sac, Level
Story 1
Foundation Slab
Sewer Public Sewer
Water Public
Architectural Style Ranch/Rambler
Level or Stories 1
Additional Building Above Grade
New Construction N
Schools
School District Pinelands Regional Schools
Others
Senior Community No
Tax ID 17-00325-53-00035
Ownership Fee Simple
SqFt Source Assessor
Special Listing Condition Standard
Read Less Info
Want to know what your home might be worth? Contact us for a FREE valuation!

Our team is ready to help you sell your home for the highest possible price ASAP

Bought with Non Subscribing Member • Non Subscribing Office
"My job is to find and attract mastery-based agents to the office, protect the culture, and make sure everyone is happy! "







