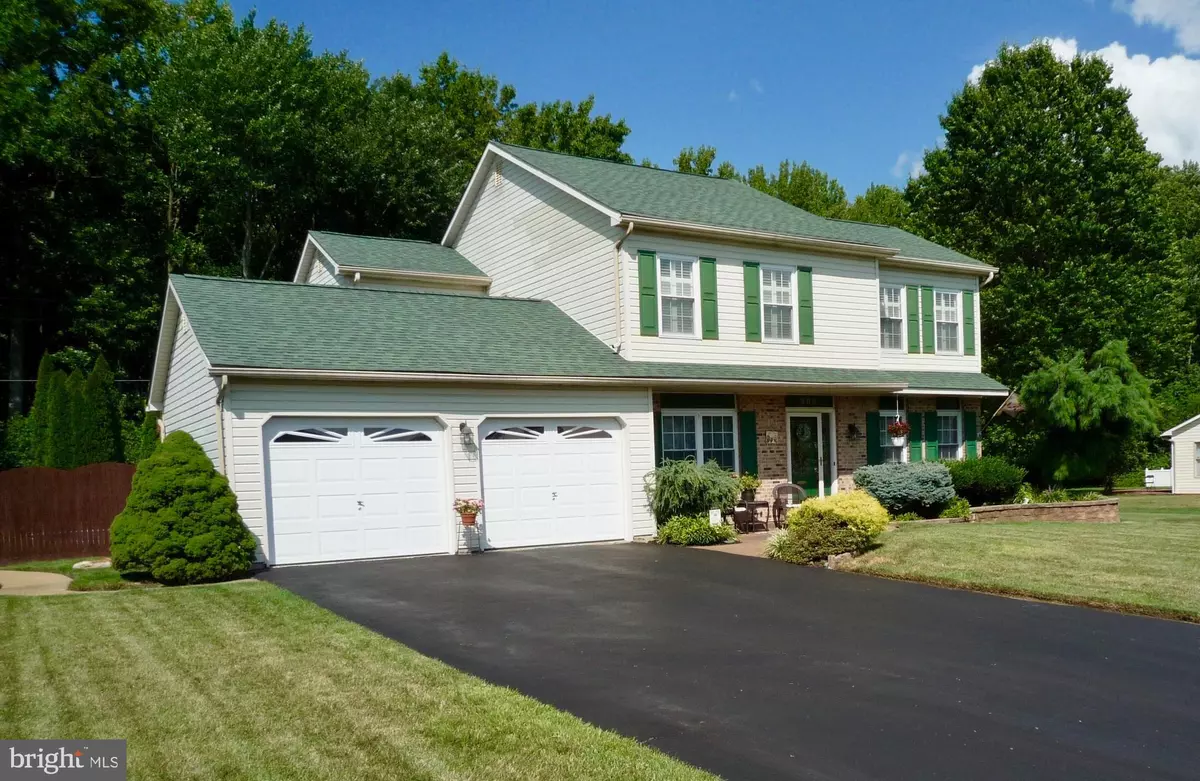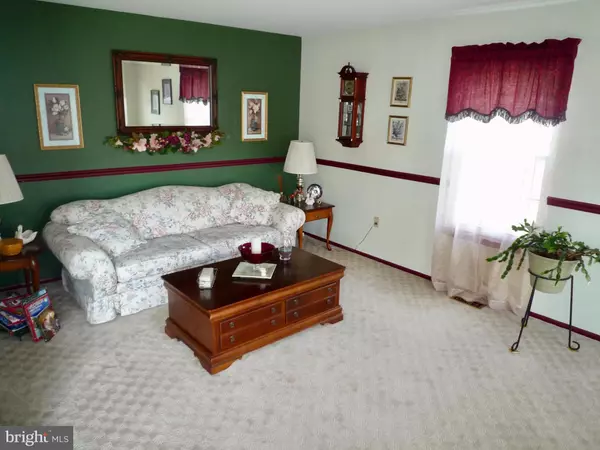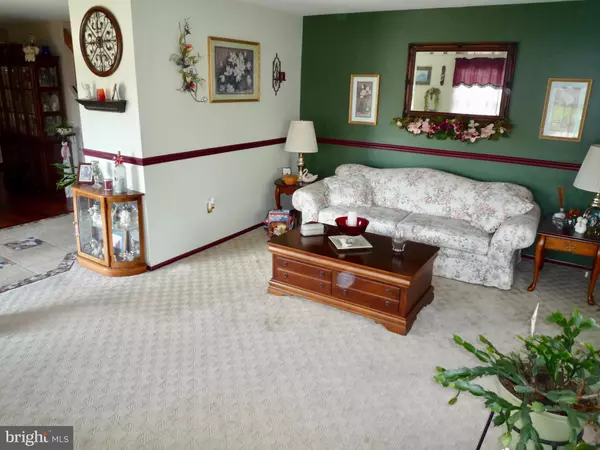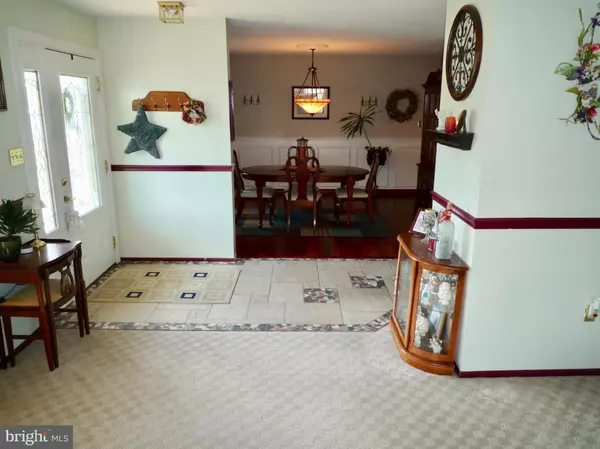$313,500
$313,500
For more information regarding the value of a property, please contact us for a free consultation.
3 Beds
3 Baths
2,400 SqFt
SOLD DATE : 09/30/2019
Key Details
Sold Price $313,500
Property Type Single Family Home
Sub Type Detached
Listing Status Sold
Purchase Type For Sale
Square Footage 2,400 sqft
Price per Sqft $130
Subdivision Llangollen Estates
MLS Listing ID DENC485616
Sold Date 09/30/19
Style Colonial
Bedrooms 3
Full Baths 2
Half Baths 1
HOA Y/N N
Abv Grd Liv Area 2,400
Originating Board BRIGHT
Year Built 1991
Annual Tax Amount $2,489
Tax Year 2018
Lot Size 0.300 Acres
Acres 0.3
Lot Dimensions 115.00 x 133.00
Property Description
WOW!!! This beautiful & spacious 3Br/2.5Ba 2sty home with loads of updates & an amazing backyard set up is ready for its new owner! Notice the pride of ownership from the moment you pull up to this great home and take in the well manicured front lawn, updated architectural roof, freshly sealed driveway, attractive brick surround mail box, updated garage doors, mature bushes & trees and the custom brick paver landscaping borders with walkway to the covered front porch! Step inside through the updated leaded glass design front door w/ extra side light to the home's Foyer entry featuring tile flooring, chair rail molding, updated wrought iron & wood railing along the open staircase, neutral decor & open to the home's spacious formal Living Room offering berber carpet & great natural light from both front & side windows! The renovated Dining Room boasts gorgeous hardwood floors, custom wood molding & chair rail decor, fresh neutral paint & great natural light creating a lovely setting for your special occasion meals & family gatherings! Moving on to the open floor plan of the Kitchen & Family Room, check out the updated Kitchen featuring tile flooring, granite counters w/ SS under-mount sink, updated matching white appliance including built-in micro & convenient double door glass cooktop range, plenty of cabinet storage, ceiling fan, eating area with French door exit to the rear patio and a good sized laundry room w/ inside garage access! The Powder Room is located between the Dining Rm & Kitchen and features tile flooring, updated vanity sink & chair rail decor. The impressive & open Family Room offers cathedral ceiling, lighted ceiling fan, neutral carpet & paint decor, custom blinds, great natural light and views of the backyard & a rear gas fireplace with wood surround mantel & marble hearth as well as the flat screen TV with surround sound speakers! Heading upstairs, you're greated with lots of natural light & spacious feel between the octagon transom window & cathedral ceiling! The Master Bedroom is sure to impress w/ the continued cathedral ceiling, lighted ceiling fan, neutral carpet & paint, chair rail moldings, walk-in closet & renovated private bath featuring tile flooring, custom tiled walls w/ glass tile decor, fully tiled shower, large window for fresh air & natural light, updated dual vanity sink w/ loads of storage & nickel finish fixtures, pendant & sconce lighting & private commode with window! Both Bedrooms 2 & 3 are spacious & neutral offering plush carpet, large closets, custom plantation shutters & great natural light! The 2nd floor full bath has also been updated & features file floors, beautiful victorian decor vanity sink w/ matching wood framed mirror, tub/shower combo & plenty of space! There's still a few weeks or more of warm weather to enjoy the amazing backyard in-ground pool! The set up is both beautiful & functional offering a large brick paver patio that overlooks the extensive concrete patio surrounding the "L" shaped pool, several custom stone decorative borders framing the well manicured landscape & adding both character & charm to this mini private oasis! There's also plenty of open space in the backyard to enjoy as well in addition to the good sized shed & attractive arched privacy fencing! This home is truly in move-in condition & wont last! Conveniently located just off Major Rts 13 & 9 makes it nicely accessible to lots of shopping, dining & entertaining options including Historic Old New Castle attractions & Battery Park! Additional updates include 6-panel colonial doors, new HVAC system in 2015 & new ROOF in 2009! Put this great home on your next tour! See it! Love it! Buy it! Agent is related to the seller.
Location
State DE
County New Castle
Area New Castle/Red Lion/Del.City (30904)
Zoning NC15
Rooms
Other Rooms Living Room, Dining Room, Primary Bedroom, Bedroom 2, Bedroom 3, Kitchen, Family Room, Laundry
Basement Full
Interior
Interior Features Attic, Carpet, Ceiling Fan(s), Chair Railings, Family Room Off Kitchen, Formal/Separate Dining Room, Kitchen - Eat-In, Primary Bath(s), Window Treatments, Wood Floors, Floor Plan - Traditional
Heating Forced Air
Cooling Central A/C
Fireplaces Number 1
Fireplaces Type Mantel(s), Screen
Equipment Built-In Microwave, Built-In Range, Dishwasher, Disposal, Dryer, Icemaker, Range Hood, Washer, Water Heater
Furnishings No
Fireplace Y
Window Features Double Pane,Energy Efficient,Insulated,Screens,Storm,Vinyl Clad
Appliance Built-In Microwave, Built-In Range, Dishwasher, Disposal, Dryer, Icemaker, Range Hood, Washer, Water Heater
Heat Source Natural Gas
Laundry Main Floor
Exterior
Exterior Feature Brick, Patio(s)
Parking Features Garage - Front Entry, Garage Door Opener, Inside Access
Garage Spaces 6.0
Fence Privacy, Wood
Pool In Ground, Vinyl
Water Access N
View Trees/Woods
Roof Type Architectural Shingle,Pitched
Accessibility None
Porch Brick, Patio(s)
Attached Garage 2
Total Parking Spaces 6
Garage Y
Building
Lot Description Backs to Trees, Level, Rear Yard, Front Yard
Story 2
Sewer Public Sewer
Water Public
Architectural Style Colonial
Level or Stories 2
Additional Building Above Grade, Below Grade
New Construction N
Schools
Elementary Schools Southern
Middle Schools Gunning Bedford
High Schools Penn
School District Colonial
Others
Senior Community No
Tax ID 10-035.40-003
Ownership Fee Simple
SqFt Source Assessor
Acceptable Financing Cash, Conventional, FHA, VA
Horse Property N
Listing Terms Cash, Conventional, FHA, VA
Financing Cash,Conventional,FHA,VA
Special Listing Condition Standard
Read Less Info
Want to know what your home might be worth? Contact us for a FREE valuation!

Our team is ready to help you sell your home for the highest possible price ASAP

Bought with Nikki Maria Wilson • Patterson-Schwartz-Newark
"My job is to find and attract mastery-based agents to the office, protect the culture, and make sure everyone is happy! "







