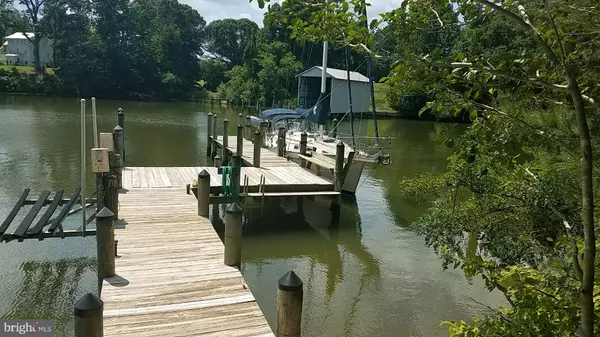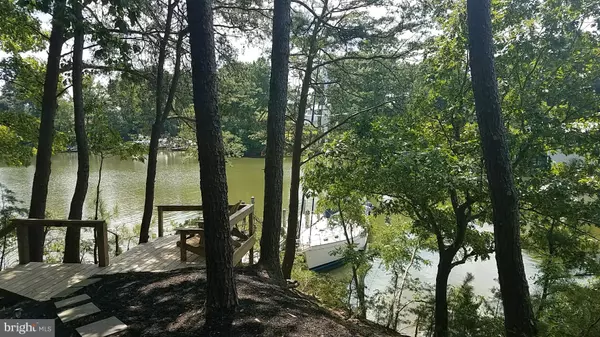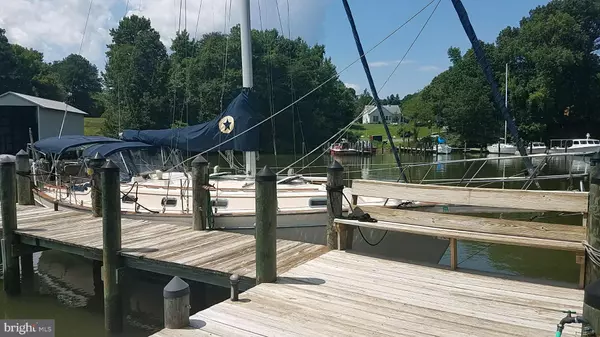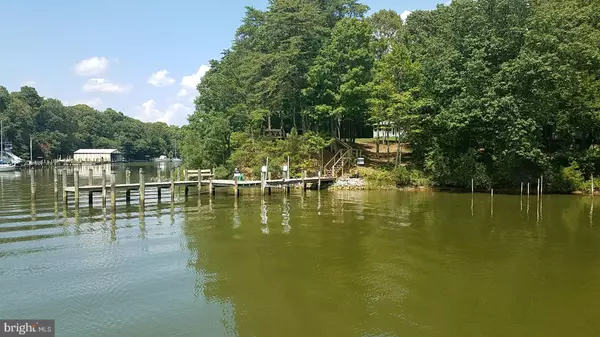$616,500
$685,000
10.0%For more information regarding the value of a property, please contact us for a free consultation.
4 Beds
3 Baths
2,850 SqFt
SOLD DATE : 09/30/2019
Key Details
Sold Price $616,500
Property Type Single Family Home
Sub Type Detached
Listing Status Sold
Purchase Type For Sale
Square Footage 2,850 sqft
Price per Sqft $216
Subdivision None Available
MLS Listing ID MDCA170342
Sold Date 09/30/19
Style Contemporary
Bedrooms 4
Full Baths 2
Half Baths 1
HOA Y/N N
Abv Grd Liv Area 2,850
Originating Board BRIGHT
Year Built 1999
Annual Tax Amount $5,886
Tax Year 2018
Lot Size 1.450 Acres
Acres 1.45
Lot Dimensions See plat in documents.
Property Description
This is an amazing waterfront property with a must-see lifestyle. Custom built contemporary design throughout with a beautiful open floor plan, plenty of ambient light and SW exposure. The main floor offers 9 ft ceilings, sliding glass doors to the 450 sq. ft patio, large master bedroom also with sliding glass doors to the patio. Master bath with walk-in shower and separate water closet and over sized walk-in closet. Ceiling fans in every room with cross ventilation throughout. Beautiful hardwood floors all through the main level including, living room, kitchen, dining room, foyer and office. Gourmet kitchen with separate wet bar, center kitchen island, gas stove and Maple cabinets with under cabinet lighting. Office area to the laundry room and pantry. Separate formal dining room with tray ceiling and windows on three sides, French doors to screened sun room, and cathedral ceiling over the living room. Extra wide-open staircase with landing to family room/ 2nd master bedroom with built-in cabinetry. Balcony overlooking the living room that leads to 2 large bedroom and full bath. Full basement insulated precast concrete foundation with workshop and walk out level. 2 unit 3 zones geothermal HVAC provides great comfort at minimal electric cost. Private driveway and ample parking with 2 car garage. Large back yard with stamped concrete patio, great for entertaining. 270 ft water frontage leads to an 840 sq. ft. pier that offers 6 ft MLW, 2 boat slips, separate 2500 Lb. boat lift, water and electric. Two sitting areas and spectacular views of Old House Cove and Mill Creek. 1.5 miles by boat to historical Solomon's Island harbor. All on 1.45 AC of privacy. Add this to your shopping list today.
Location
State MD
County Calvert
Zoning R-1
Rooms
Other Rooms Dining Room, Laundry, Mud Room, Office, Screened Porch
Basement Other, Full, Heated, Outside Entrance, Poured Concrete, Side Entrance, Space For Rooms, Unfinished, Walkout Level
Main Level Bedrooms 1
Interior
Interior Features Breakfast Area, Built-Ins, Ceiling Fan(s), Dining Area, Entry Level Bedroom, Floor Plan - Open, Formal/Separate Dining Room, Kitchen - Eat-In, Kitchen - Gourmet, Kitchen - Island, Primary Bath(s), Pantry, Recessed Lighting, Stall Shower, Upgraded Countertops, Walk-in Closet(s), Wet/Dry Bar, Wine Storage, Wood Floors
Hot Water Electric
Heating Forced Air
Cooling Geothermal
Flooring Hardwood, Ceramic Tile, Carpet, Vinyl
Fireplaces Number 1
Fireplaces Type Gas/Propane, Fireplace - Glass Doors, Stone
Equipment Built-In Microwave, Cooktop, Disposal, Dishwasher, Dryer - Electric, Exhaust Fan, Extra Refrigerator/Freezer, Microwave, Oven - Self Cleaning, Oven - Single, Oven - Wall, Oven/Range - Gas, Range Hood, Refrigerator, Washer, Water Heater
Furnishings No
Fireplace Y
Window Features Insulated,Double Pane,Screens,Casement
Appliance Built-In Microwave, Cooktop, Disposal, Dishwasher, Dryer - Electric, Exhaust Fan, Extra Refrigerator/Freezer, Microwave, Oven - Self Cleaning, Oven - Single, Oven - Wall, Oven/Range - Gas, Range Hood, Refrigerator, Washer, Water Heater
Heat Source Geo-thermal
Laundry Main Floor
Exterior
Exterior Feature Deck(s), Breezeway, Enclosed, Porch(es)
Parking Features Garage - Front Entry, Garage Door Opener
Garage Spaces 6.0
Utilities Available Under Ground
Waterfront Description Rip-Rap,Private Dock Site
Water Access Y
Water Access Desc Boat - Powered,Canoe/Kayak,Fishing Allowed,Personal Watercraft (PWC),Private Access,Sail,Swimming Allowed,Waterski/Wakeboard
View Creek/Stream, Garden/Lawn, Water, Trees/Woods
Roof Type Architectural Shingle
Street Surface Black Top,Gravel
Accessibility 36\"+ wide Halls
Porch Deck(s), Breezeway, Enclosed, Porch(es)
Road Frontage Private
Total Parking Spaces 6
Garage Y
Building
Lot Description Backs to Trees, Cleared, Level, Premium, Private, Rear Yard, Rip-Rapped, Road Frontage
Story 3+
Sewer On Site Septic
Water Private, Well
Architectural Style Contemporary
Level or Stories 3+
Additional Building Above Grade, Below Grade
Structure Type Dry Wall
New Construction N
Schools
Elementary Schools Dowell
Middle Schools Mill Creek
High Schools Patuxent
School District Calvert County Public Schools
Others
Pets Allowed Y
Senior Community No
Tax ID 0501061615
Ownership Fee Simple
SqFt Source Assessor
Security Features Carbon Monoxide Detector(s),Fire Detection System,Electric Alarm,Motion Detectors,Monitored,Security System,Smoke Detector
Acceptable Financing Conventional, Cash
Horse Property N
Listing Terms Conventional, Cash
Financing Conventional,Cash
Special Listing Condition Standard
Pets Allowed No Pet Restrictions
Read Less Info
Want to know what your home might be worth? Contact us for a FREE valuation!

Our team is ready to help you sell your home for the highest possible price ASAP

Bought with Lawrence M Stanton • Berkshire Hathaway HomeServices McNelis Group Properties
"My job is to find and attract mastery-based agents to the office, protect the culture, and make sure everyone is happy! "







