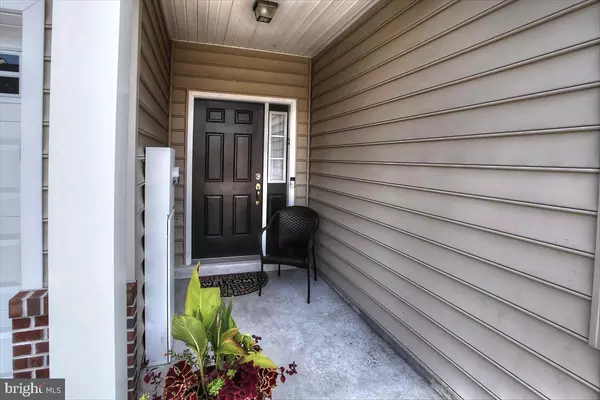$390,000
$390,000
For more information regarding the value of a property, please contact us for a free consultation.
2 Beds
2 Baths
1,288 SqFt
SOLD DATE : 09/20/2019
Key Details
Sold Price $390,000
Property Type Single Family Home
Sub Type Twin/Semi-Detached
Listing Status Sold
Purchase Type For Sale
Square Footage 1,288 sqft
Price per Sqft $302
Subdivision Arbours At Eagle Point
MLS Listing ID PAPH820464
Sold Date 09/20/19
Style Other
Bedrooms 2
Full Baths 2
HOA Fees $229/mo
HOA Y/N Y
Abv Grd Liv Area 1,288
Originating Board BRIGHT
Year Built 2017
Annual Tax Amount $974
Tax Year 2020
Lot Size 2,775 Sqft
Acres 0.06
Lot Dimensions 37.00 x 75.00
Property Description
***ABSOLUTELY GORGEOUS TOTALLY UPGRADED TWIN TOWNHOME!*** The ultimate in one-floor living! Come see this amazing townhome with just about every upgrade you can think of! You'll think you're walking into a model home! Everything is top-shelf quality. Crown molding everywhere.. even in the bathrooms! Walk through your covered entryway and elegant entrance hall to a beautiful living room area with 9-foot ceilings, crown moldings, walnut hardwood floors, and plantation shutters and freshly painted throughout. Step into the fabulous island kitchen with top of the line cabinetry, granite countertops, tile back-splash and matching stainless steel appliances including trash compactor. Adjacent to the kitchen is a cozy den area with crown molding and custom plantation shutters. Enter the impressive master suite with elegant window treatments and walk-in closet. totally upgraded master bath, granite double sink vanity, and premium tiled shower and frameless shower door. The private second bedroom area offers plantation shutters and a roomy double closet. Adjacent full premium tiled bath has granite top vanity. Convenient centrally located laundry area. Step onto your private covered back patio with plenty of room for entertaining. All new upgraded features such as premium light fixtures, indirect lighting high-end window treatments, faucets..even switchplates! The garage area is fully finished with painted walls and floors. The owner has even installed pull down stairs to attic almost doubling the amount of storage! Low Taxes!! 8 years remaining on Philadelphia Tax Abatement!! Exterior maintenance, lawn service, snow removal, beautiful community center and association pool all included in one low monthly fee. Monitored alarm system. Hurry! Make your appointment today!( Note: All furniture is negotiable.)
Location
State PA
County Philadelphia
Area 19116 (19116)
Zoning RSD2
Rooms
Main Level Bedrooms 2
Interior
Heating Forced Air
Cooling Central A/C
Heat Source Natural Gas
Exterior
Parking Features Additional Storage Area, Built In, Garage - Front Entry, Garage Door Opener
Garage Spaces 1.0
Water Access N
Accessibility No Stairs, 36\"+ wide Halls
Attached Garage 1
Total Parking Spaces 1
Garage Y
Building
Story 1
Sewer Public Sewer
Water Public
Architectural Style Other
Level or Stories 1
Additional Building Above Grade, Below Grade
New Construction N
Schools
School District The School District Of Philadelphia
Others
Senior Community Yes
Age Restriction 55
Tax ID 583231029
Ownership Fee Simple
SqFt Source Assessor
Special Listing Condition Standard
Read Less Info
Want to know what your home might be worth? Contact us for a FREE valuation!

Our team is ready to help you sell your home for the highest possible price ASAP

Bought with Christa M Fiorelli • Coldwell Banker Realty

"My job is to find and attract mastery-based agents to the office, protect the culture, and make sure everyone is happy! "







