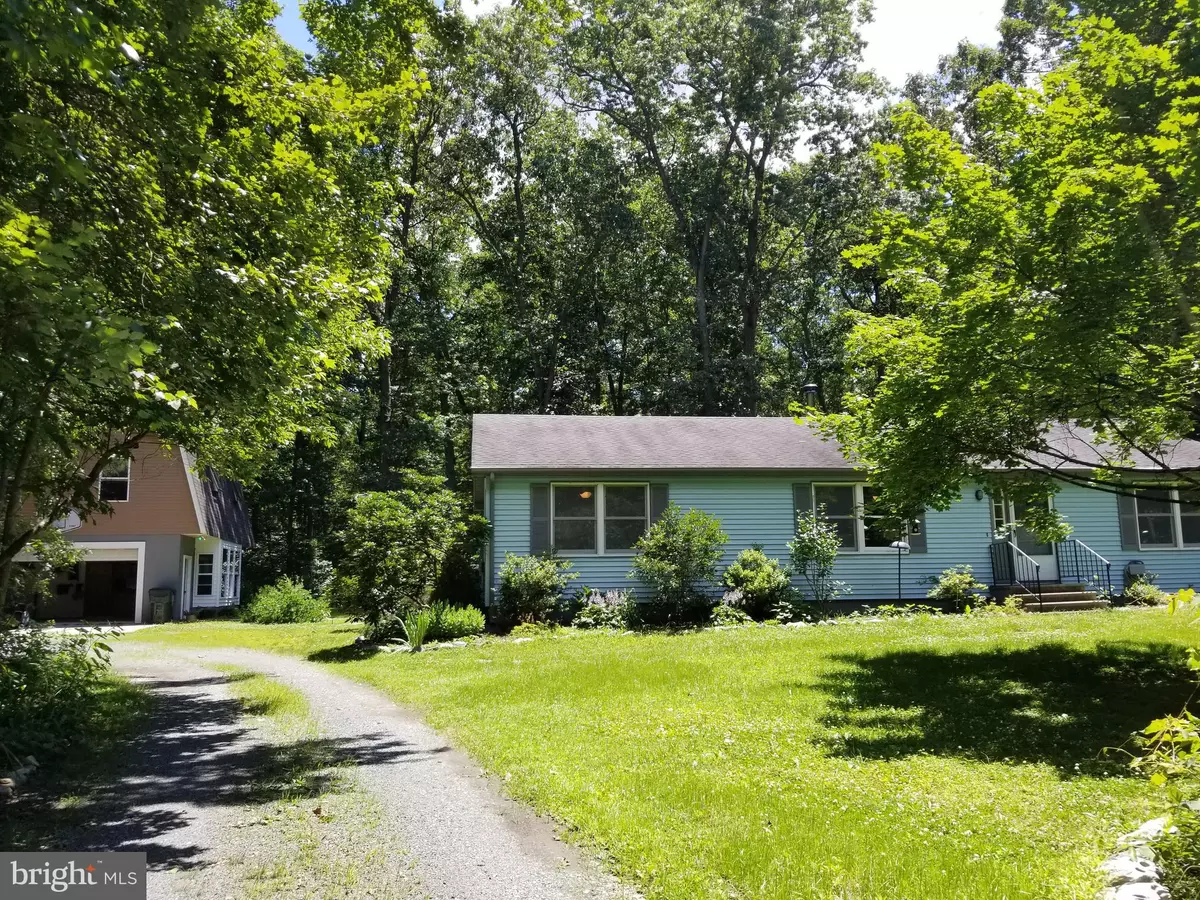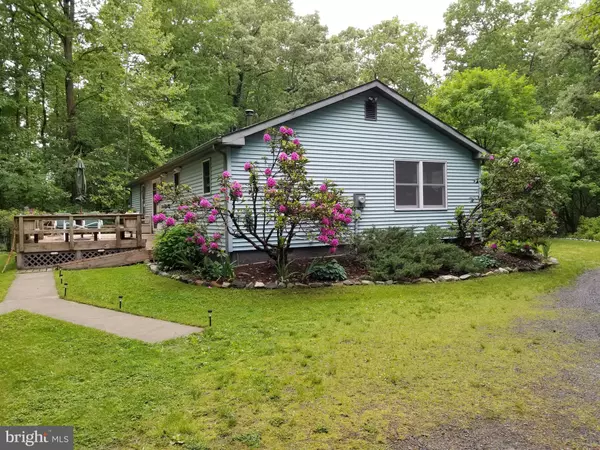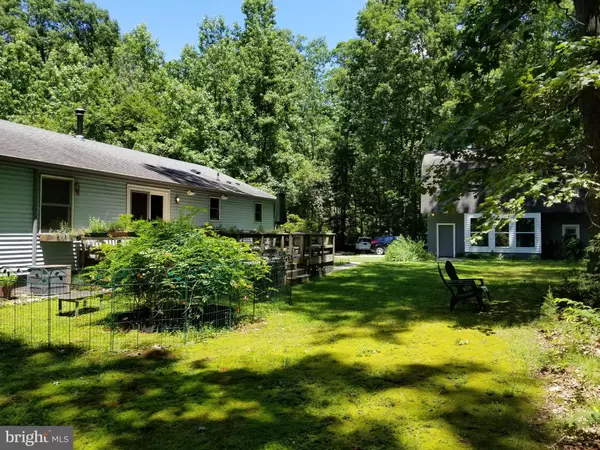$360,000
$375,000
4.0%For more information regarding the value of a property, please contact us for a free consultation.
3 Beds
2 Baths
1,375 SqFt
SOLD DATE : 09/27/2019
Key Details
Sold Price $360,000
Property Type Single Family Home
Sub Type Detached
Listing Status Sold
Purchase Type For Sale
Square Footage 1,375 sqft
Price per Sqft $261
Subdivision Townsend
MLS Listing ID DENC478086
Sold Date 09/27/19
Style Ranch/Rambler,Dwelling w/Separate Living Area
Bedrooms 3
Full Baths 2
HOA Y/N N
Abv Grd Liv Area 1,375
Originating Board BRIGHT
Year Built 1989
Annual Tax Amount $3,065
Tax Year 2018
Lot Size 8.850 Acres
Acres 8.85
Lot Dimensions 220.10 x 2154.40
Property Description
Special features abound in this 8.85 acre property. There is a total of 4 bedrooms, 3 full bathrooms and two kitchens. Enjoy the coziness of the 3 bedroom main home with bamboo flooring and wood stove and a bonus of a fully appointed one bedroom suite with it's own full kitchen above maybe the cleanest garage, workshop and mini greenhouse you've ever seen! The outdoor experiences include colorful landscaping, swings, hammock, and a variety of foliage. Venture past the fire pit onto the walking trails, listen to the creek and mini waterfall and see the heartwarming sites along your journey including a special message. Let your agent know if you find it! OPEN HOUSE 5/17/19 from 3 to 5 pm.
Location
State DE
County New Castle
Area South Of The Canal (30907)
Zoning SR
Rooms
Other Rooms Workshop
Main Level Bedrooms 3
Interior
Interior Features 2nd Kitchen, Ceiling Fan(s), Combination Kitchen/Dining, Entry Level Bedroom, Kitchen - Eat-In, Kitchen - Island, Primary Bath(s), Upgraded Countertops, Water Treat System, Wood Floors
Hot Water Electric
Heating Baseboard - Electric
Cooling Central A/C, Ceiling Fan(s)
Flooring Hardwood, Ceramic Tile
Fireplaces Type Wood
Equipment Built-In Range, Dishwasher, Dryer - Electric, Extra Refrigerator/Freezer, Oven/Range - Electric, Refrigerator, Washer, Water Conditioner - Owned, Water Heater, Built-In Microwave
Fireplace Y
Appliance Built-In Range, Dishwasher, Dryer - Electric, Extra Refrigerator/Freezer, Oven/Range - Electric, Refrigerator, Washer, Water Conditioner - Owned, Water Heater, Built-In Microwave
Heat Source None
Laundry Main Floor
Exterior
Exterior Feature Deck(s)
Parking Features Additional Storage Area, Garage - Front Entry, Garage Door Opener, Oversized
Garage Spaces 6.0
Water Access Y
View Creek/Stream, Scenic Vista, Trees/Woods
Roof Type Architectural Shingle
Accessibility Ramp - Main Level
Porch Deck(s)
Total Parking Spaces 6
Garage Y
Building
Story 1
Foundation Crawl Space
Sewer On Site Septic
Water Well
Architectural Style Ranch/Rambler, Dwelling w/Separate Living Area
Level or Stories 1
Additional Building Above Grade, Below Grade
Structure Type Dry Wall
New Construction N
Schools
Elementary Schools Townsend
Middle Schools Everett Meredith
High Schools Middletown
School District Appoquinimink
Others
Senior Community No
Tax ID 14-012.00-152
Ownership Fee Simple
SqFt Source Assessor
Acceptable Financing Cash, Conventional, FHA, VA, USDA
Listing Terms Cash, Conventional, FHA, VA, USDA
Financing Cash,Conventional,FHA,VA,USDA
Special Listing Condition Standard
Read Less Info
Want to know what your home might be worth? Contact us for a FREE valuation!

Our team is ready to help you sell your home for the highest possible price ASAP

Bought with Thomas Riccio • RE/MAX Point Realty
"My job is to find and attract mastery-based agents to the office, protect the culture, and make sure everyone is happy! "







