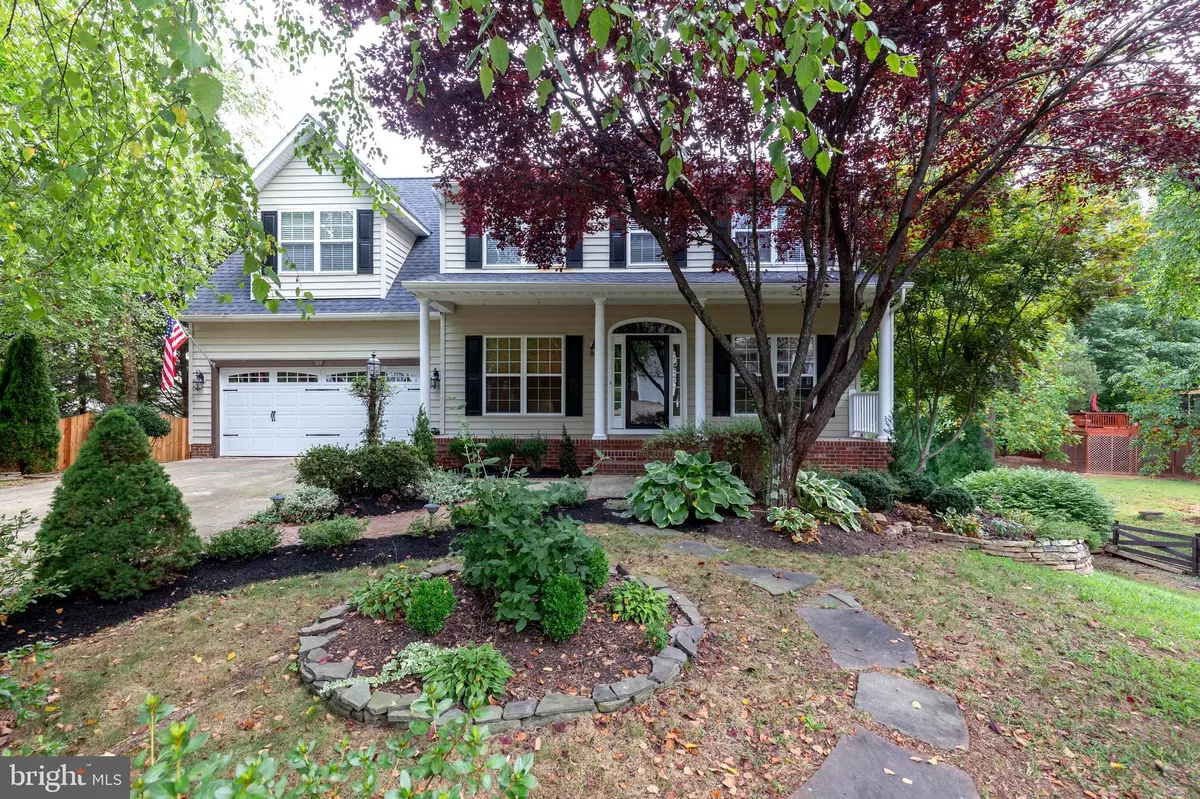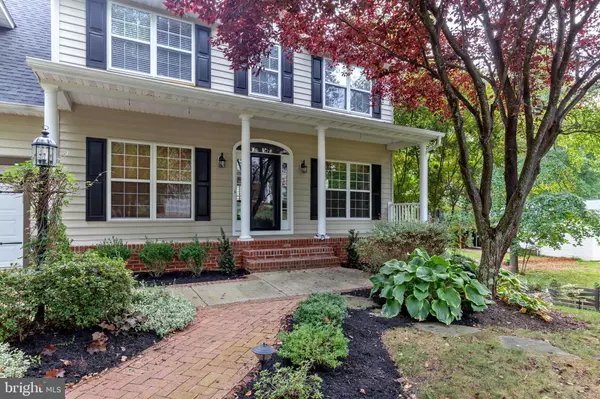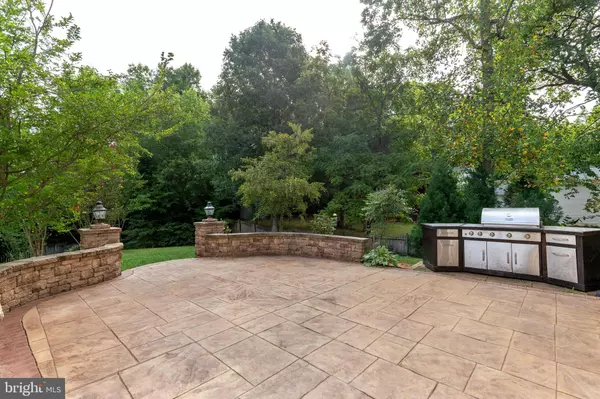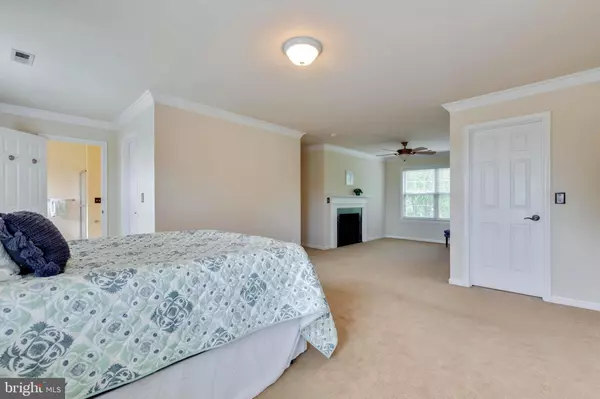$416,150
$410,000
1.5%For more information regarding the value of a property, please contact us for a free consultation.
4 Beds
4 Baths
3,187 SqFt
SOLD DATE : 09/18/2019
Key Details
Sold Price $416,150
Property Type Single Family Home
Sub Type Detached
Listing Status Sold
Purchase Type For Sale
Square Footage 3,187 sqft
Price per Sqft $130
Subdivision Autumn Ridge
MLS Listing ID VAST214362
Sold Date 09/18/19
Style Traditional
Bedrooms 4
Full Baths 2
Half Baths 2
HOA Fees $18/ann
HOA Y/N Y
Abv Grd Liv Area 2,562
Originating Board BRIGHT
Year Built 1999
Annual Tax Amount $3,624
Tax Year 2018
Lot Size 0.428 Acres
Acres 0.43
Property Description
This is a beautiful home with three finished levels. Built by Old Town Builders, this home has an upgraded architectural style 50 year roof which was installed 4 years ago, New gutters and a 2 zone HVAC system which was replaced 3 years ago, and an Insulated garage door replaced 2 years ago. There is an attic fan that helps maintain the temperature of the home and a furnace humidifier to help control the humidity in the home. The driveway and walkway are pre-wired for lighting. You will enjoy built-in cabinets and added sconce lighting in the family room. There is a mud room with cabinets, utility sink and washer/dryer hook-up. The master suite on the upper level has a sitting room, dual vanity, soaking tub, separate shower, cathedral ceiling and linen closet! There are ceiling fans in all the bedrooms as well as a sitting/desk area in one of the bedrooms. You will love the extra space to entertain in the lower level rec room with walk-out! There is also a powder room which can be expanded into a full bath with the provided rough-in for a bathtub or shower. Your outdoor space is as beautiful as the indoor space. In the back yard you will enjoy relaxing on your stamped concrete patio with walls, columns & lights. There is a nice shed at the back of the property with the same roof as the house just 4 years old. Privacy will not be an issue with the fenced yard and trees behind the home. This home is located in a great neighborhood with easy access to major highways. Make this your next home, call us today!
Location
State VA
County Stafford
Zoning R1
Rooms
Other Rooms Living Room, Primary Bedroom, Bedroom 2, Bedroom 3, Bedroom 4, Kitchen, Game Room, Family Room, Mud Room, Bathroom 2, Primary Bathroom
Basement Connecting Stairway, Fully Finished, Interior Access, Outside Entrance, Rear Entrance, Daylight, Partial
Interior
Interior Features Attic, Attic/House Fan, Built-Ins, Carpet, Ceiling Fan(s), Chair Railings, Crown Moldings, Family Room Off Kitchen, Floor Plan - Open, Kitchen - Eat-In, Kitchen - Table Space, Primary Bath(s), Recessed Lighting, Soaking Tub, Wainscotting, Walk-in Closet(s), Wood Floors
Hot Water Natural Gas
Heating Forced Air, Heat Pump(s)
Cooling Central A/C, Ceiling Fan(s)
Flooring Ceramic Tile, Carpet, Hardwood, Laminated
Fireplaces Number 1
Equipment Built-In Microwave, Dishwasher, Disposal, Humidifier, Icemaker, Microwave, Oven/Range - Gas, Refrigerator, Stainless Steel Appliances, Water Heater
Fireplace Y
Appliance Built-In Microwave, Dishwasher, Disposal, Humidifier, Icemaker, Microwave, Oven/Range - Gas, Refrigerator, Stainless Steel Appliances, Water Heater
Heat Source Natural Gas, Electric
Exterior
Exterior Feature Patio(s), Porch(es)
Parking Features Garage - Front Entry, Garage Door Opener
Garage Spaces 2.0
Fence Privacy
Water Access N
Roof Type Architectural Shingle
Accessibility None
Porch Patio(s), Porch(es)
Attached Garage 2
Total Parking Spaces 2
Garage Y
Building
Lot Description Backs to Trees, Pipe Stem
Story 3+
Sewer Public Sewer
Water Public
Architectural Style Traditional
Level or Stories 3+
Additional Building Above Grade, Below Grade
Structure Type Cathedral Ceilings
New Construction N
Schools
Elementary Schools Winding Creek
Middle Schools H.H. Poole
High Schools North Stafford
School District Stafford County Public Schools
Others
Senior Community No
Tax ID 29-D-5- -153
Ownership Fee Simple
SqFt Source Assessor
Special Listing Condition Standard
Read Less Info
Want to know what your home might be worth? Contact us for a FREE valuation!

Our team is ready to help you sell your home for the highest possible price ASAP

Bought with Margaret D Withers • Long & Foster Real Estate, Inc.

"My job is to find and attract mastery-based agents to the office, protect the culture, and make sure everyone is happy! "







