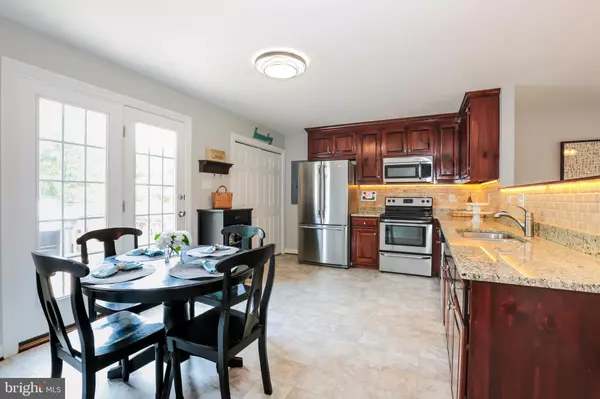$230,000
$234,900
2.1%For more information regarding the value of a property, please contact us for a free consultation.
3 Beds
3 Baths
1,402 SqFt
SOLD DATE : 09/20/2019
Key Details
Sold Price $230,000
Property Type Single Family Home
Sub Type Detached
Listing Status Sold
Purchase Type For Sale
Square Footage 1,402 sqft
Price per Sqft $164
Subdivision None Available
MLS Listing ID VAHN100648
Sold Date 09/20/19
Style Cape Cod
Bedrooms 3
Full Baths 2
Half Baths 1
HOA Y/N Y
Abv Grd Liv Area 1,402
Originating Board BRIGHT
Year Built 2013
Annual Tax Amount $1,566
Tax Year 2018
Property Description
**OPEN HOUSE SUNDAY, AUGUST 4 FROM 1-3PM.**Beautiful cape cod style home shows like a model home! This home includes 3 bedrooms, 2.5 bathrooms, spacious deck, and pergola with built-in fire pit. The open concept floor plan has a cozy living room, gourmet style kitchen, eat-in dining room, and main level master suite. The gourmet style kitchens include granite countertops, stainless steel appliances, under cabinet lighting, and large pantry. The main level master suite includes as spacious walk-in closet and master bathroom with large shower. Upstairs two bedrooms with full bathroom. Wait to you get to see this private backyard with an outdoor entertainment area. Minutes away from Short Pump and downtown Richmond for restaurants and shops. Great commuter location with easy access to I-95, I-295, and US-1.
Location
State VA
County Henrico
Zoning RESIDENTIAL
Rooms
Other Rooms Living Room, Dining Room, Primary Bedroom, Bedroom 2, Bedroom 3, Kitchen, Bathroom 1, Bathroom 2, Primary Bathroom
Main Level Bedrooms 1
Interior
Interior Features Breakfast Area, Carpet, Ceiling Fan(s), Chair Railings, Combination Kitchen/Dining, Combination Kitchen/Living, Floor Plan - Open, Kitchen - Gourmet, Primary Bath(s)
Hot Water Electric
Heating Forced Air
Cooling Central A/C
Flooring Carpet
Equipment Built-In Microwave, Dishwasher, Disposal, Dryer, Oven/Range - Gas, Refrigerator, Washer, Stove, Stainless Steel Appliances
Fireplace N
Window Features Double Hung,Double Pane,Energy Efficient
Appliance Built-In Microwave, Dishwasher, Disposal, Dryer, Oven/Range - Gas, Refrigerator, Washer, Stove, Stainless Steel Appliances
Heat Source Electric
Laundry Main Floor
Exterior
Utilities Available Cable TV, Fiber Optics Available
Water Access N
Roof Type Architectural Shingle
Accessibility None
Garage N
Building
Lot Description Backs to Trees, Cleared, Landscaping
Story 2
Foundation Crawl Space
Sewer Public Sewer
Water Public
Architectural Style Cape Cod
Level or Stories 2
Additional Building Above Grade, Below Grade
New Construction N
Schools
School District Henrico County Public Schools
Others
Senior Community No
Tax ID 781-766-0345
Ownership Fee Simple
SqFt Source Estimated
Special Listing Condition Standard
Read Less Info
Want to know what your home might be worth? Contact us for a FREE valuation!

Our team is ready to help you sell your home for the highest possible price ASAP

Bought with Non Member • Non Subscribing Office
"My job is to find and attract mastery-based agents to the office, protect the culture, and make sure everyone is happy! "







