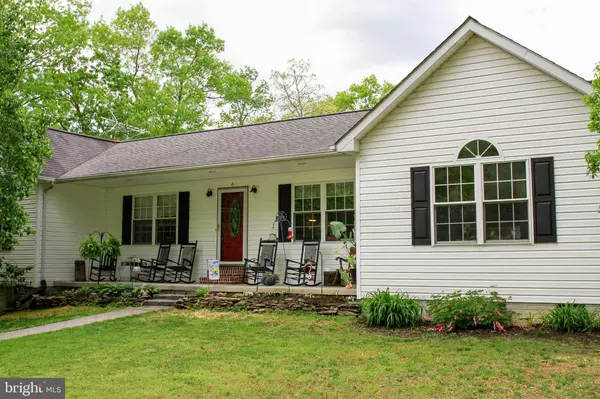$399,990
$399,900
For more information regarding the value of a property, please contact us for a free consultation.
3 Beds
3 Baths
2,562 SqFt
SOLD DATE : 09/18/2019
Key Details
Sold Price $399,990
Property Type Single Family Home
Sub Type Detached
Listing Status Sold
Purchase Type For Sale
Square Footage 2,562 sqft
Price per Sqft $156
Subdivision Crooked Run Farm
MLS Listing ID VAWR136586
Sold Date 09/18/19
Style Contemporary,Raised Ranch/Rambler
Bedrooms 3
Full Baths 3
HOA Fees $16/ann
HOA Y/N Y
Abv Grd Liv Area 1,792
Originating Board BRIGHT
Year Built 1999
Annual Tax Amount $2,040
Tax Year 2018
Lot Size 6.730 Acres
Acres 6.73
Property Description
*WELCOME HOME* Circular driveway to this 6.7 acre tranquil wooded setting. Huge front porch. Pull up your rocking chairs to enjoy a morning coffee and that evening glass of wine. Modern, open floor plan with ample natural light. Vaulted ceiling, gas fireplace in living room. Newly refinished hardwood floors and freshly painted throughout. Kitchen has hickory cabinets with granite counters. Upgraded appliances and custom island with additional gas cooktop to thrill your inner chef. Large bedrooms with plenty of closet space. Master bath has double vanity and tiled shower. Main level Laundry/mud room. Finished basement has family room with a woodstove, hobby room and custom bar for entertaining, full bath and walk out to side patio. Rear deck leading to a fenced back yard and a carpeted sun room to cozy up with a good book. Attached garage with tons of storage space and a huge 32x28 detached garage to handle most any projects. Excellent location! Close to 5 golf courses, shopping and only about 2 miles to commuter routes.
Location
State VA
County Warren
Zoning R
Rooms
Other Rooms Living Room, Dining Room, Primary Bedroom, Bedroom 2, Bedroom 3, Kitchen, Family Room, Sun/Florida Room, Laundry, Bathroom 2, Bathroom 3, Hobby Room, Primary Bathroom
Basement Heated, Side Entrance, Walkout Level, Windows, Fully Finished, Connecting Stairway
Main Level Bedrooms 3
Interior
Interior Features Bar, Central Vacuum, Ceiling Fan(s), Entry Level Bedroom, Floor Plan - Open, Kitchen - Island, Primary Bath(s), Recessed Lighting, Upgraded Countertops, Wet/Dry Bar, Wood Floors, Wood Stove
Hot Water Electric
Heating Forced Air, Wood Burn Stove
Cooling Central A/C
Fireplaces Number 2
Fireplaces Type Gas/Propane, Flue for Stove, Wood
Equipment Cooktop, Central Vacuum, Dishwasher, Dryer, Extra Refrigerator/Freezer, Microwave, Oven/Range - Electric, Range Hood, Refrigerator, Washer
Fireplace Y
Appliance Cooktop, Central Vacuum, Dishwasher, Dryer, Extra Refrigerator/Freezer, Microwave, Oven/Range - Electric, Range Hood, Refrigerator, Washer
Heat Source Propane - Leased, Wood
Laundry Main Floor
Exterior
Exterior Feature Porch(es), Deck(s)
Garage Additional Storage Area, Built In, Garage - Side Entry, Inside Access
Garage Spaces 4.0
Waterfront N
Water Access N
Street Surface Black Top,Tar and Chip
Accessibility None
Porch Porch(es), Deck(s)
Parking Type Attached Garage, Detached Garage, Driveway
Attached Garage 2
Total Parking Spaces 4
Garage Y
Building
Story 2
Sewer Septic = # of BR
Water Well
Architectural Style Contemporary, Raised Ranch/Rambler
Level or Stories 2
Additional Building Above Grade, Below Grade
New Construction N
Schools
Elementary Schools A.S. Rhodes
High Schools Skyline
School District Warren County Public Schools
Others
Senior Community No
Tax ID 12D 5
Ownership Fee Simple
SqFt Source Assessor
Special Listing Condition Standard
Read Less Info
Want to know what your home might be worth? Contact us for a FREE valuation!

Our team is ready to help you sell your home for the highest possible price ASAP

Bought with Jennifer L Bridges • Pearson Smith Realty, LLC

"My job is to find and attract mastery-based agents to the office, protect the culture, and make sure everyone is happy! "







