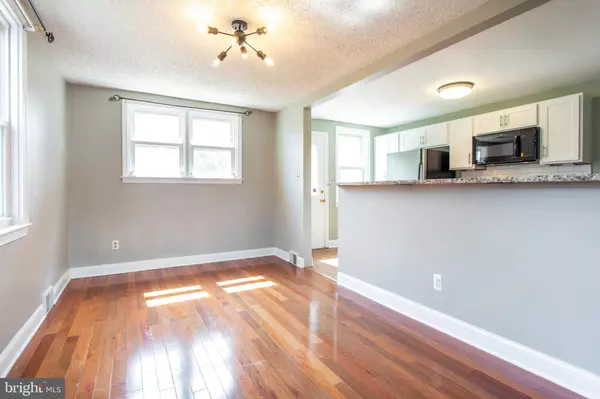$200,000
$199,999
For more information regarding the value of a property, please contact us for a free consultation.
3 Beds
1 Bath
1,224 SqFt
SOLD DATE : 09/20/2019
Key Details
Sold Price $200,000
Property Type Single Family Home
Sub Type Twin/Semi-Detached
Listing Status Sold
Purchase Type For Sale
Square Footage 1,224 sqft
Price per Sqft $163
Subdivision Swarthmorewood
MLS Listing ID PADE495366
Sold Date 09/20/19
Style Colonial
Bedrooms 3
Full Baths 1
HOA Y/N N
Abv Grd Liv Area 1,224
Originating Board BRIGHT
Year Built 1950
Annual Tax Amount $5,425
Tax Year 2018
Lot Size 2,831 Sqft
Acres 0.06
Lot Dimensions 35.00 x 100.00
Property Description
Welcome to this Charming, Freshly Updated, twin in the sought after Swarthmorewoods community! This home sits on a Cul-de-Sac, in a walkable neighborhood, just around the corner from schools and playgrounds. Upon entrance you will notice the beautiful newer, hardwood floors that sparkle in the sun light. Next is the Open Concept Kitchen/Dining Room that was just rehabbed; highlighted by new Granite Countertops and subway style backsplash. The finished section of the basement has brand new carpets. There is also the laundry area perfect for storage.. The second floor has 3 bedrooms, a full bath, and was freshly painted with new carpets installed throughout. The level backyard is completely fenced with a shed and patio perfect for Grilling or just enjoying your favorite beverage. This house is Move In Ready and Calling your name.
Location
State PA
County Delaware
Area Ridley Twp (10438)
Zoning RES
Rooms
Basement Full
Interior
Interior Features Carpet, Ceiling Fan(s), Dining Area, Wood Floors, Upgraded Countertops
Hot Water Natural Gas
Heating Forced Air
Cooling Central A/C
Flooring Hardwood, Carpet, Other
Equipment Oven/Range - Electric, Microwave
Fireplace N
Appliance Oven/Range - Electric, Microwave
Heat Source Natural Gas
Laundry Basement
Exterior
Exterior Feature Patio(s)
Garage Spaces 2.0
Fence Wood
Water Access N
Roof Type Flat
Accessibility None
Porch Patio(s)
Total Parking Spaces 2
Garage N
Building
Story 2
Sewer Public Sewer
Water Public
Architectural Style Colonial
Level or Stories 2
Additional Building Above Grade, Below Grade
New Construction N
Schools
Elementary Schools Grace Park
Middle Schools Ridley
High Schools Ridley
School District Ridley
Others
Senior Community No
Tax ID 38-02-00368-00
Ownership Fee Simple
SqFt Source Estimated
Acceptable Financing Cash, Conventional, FHA
Horse Property N
Listing Terms Cash, Conventional, FHA
Financing Cash,Conventional,FHA
Special Listing Condition Standard
Read Less Info
Want to know what your home might be worth? Contact us for a FREE valuation!

Our team is ready to help you sell your home for the highest possible price ASAP

Bought with Patricia Gildea • Keller Williams Real Estate - Media
"My job is to find and attract mastery-based agents to the office, protect the culture, and make sure everyone is happy! "







