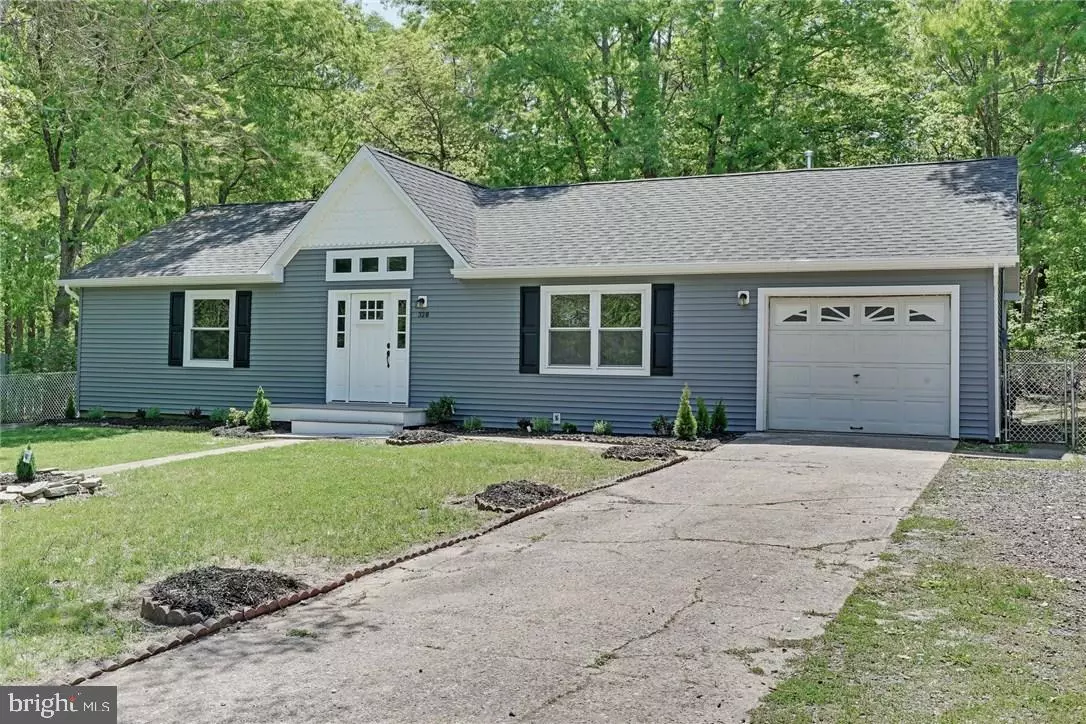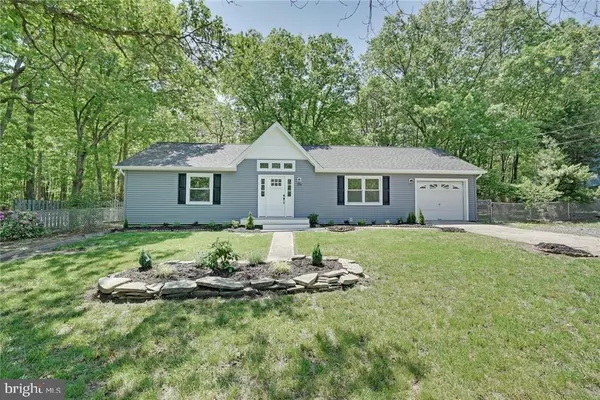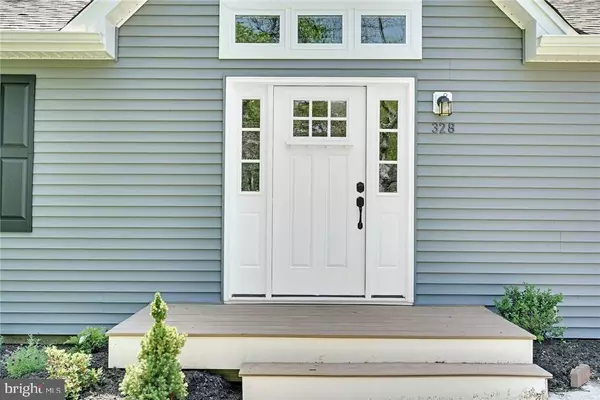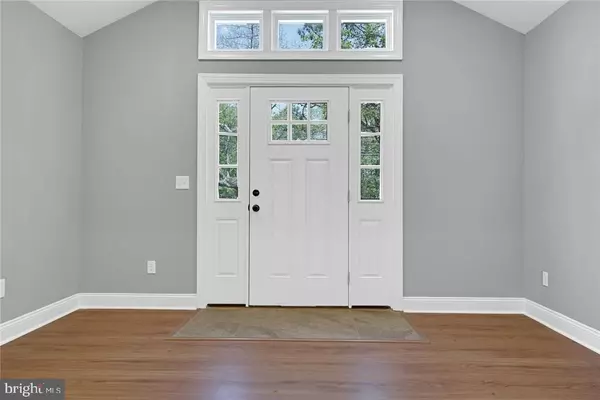$200,000
$209,000
4.3%For more information regarding the value of a property, please contact us for a free consultation.
3 Beds
2 Baths
1,350 SqFt
SOLD DATE : 11/15/2018
Key Details
Sold Price $200,000
Property Type Single Family Home
Sub Type Detached
Listing Status Sold
Purchase Type For Sale
Square Footage 1,350 sqft
Price per Sqft $148
Subdivision Parkertown
MLS Listing ID NJOC153122
Sold Date 11/15/18
Style Ranch/Rambler
Bedrooms 3
Full Baths 2
HOA Y/N N
Abv Grd Liv Area 1,350
Originating Board JSMLS
Year Built 1982
Annual Tax Amount $4,093
Tax Year 2017
Lot Dimensions 97 x 112
Property Description
Beautiful updated 3 bedrooms, 2 full bath ranch with a garage, on a large lot that backs to the woods. Perfect for the growing family or for those who want to downsize but want to have some privacy too. Walk into a bright open living area with vaulted ceilings and lots of windows. The updated kitchen is brand new, with Granite countertops, subway tiled back-splash, all new Stainless appliances including a 5-burner stove and Stainless stove hood, a stainless dishwasher and a washer and dryer and tiled floors. The open living room leads to the dining room with all new tiled floors. The split floor-plan means the master bedroom is on one side of the home and the other bedrooms are together on the other side of the home. The master bedroom has a full master bath with walk-in closet and laminate floors. The other two bedrooms have laminate floors and are good-sized. The full bath has tiled floors and a new vanity. All new gas heater, HWH and AC unit. There are two attics,and a full garage with storage. All new landscaping out front, the back yard has a patio and is fenced and lots of trees. You can probably fit a pool in too. And no real neighbors across the street and none behind.
Location
State NJ
County Ocean
Area Little Egg Harbor Twp (21517)
Zoning R50
Interior
Interior Features Attic, Entry Level Bedroom, Ceiling Fan(s), Floor Plan - Open, Primary Bath(s), Bathroom - Tub Shower, Walk-in Closet(s)
Hot Water Natural Gas
Heating Forced Air
Cooling Central A/C
Flooring Ceramic Tile, Laminated, Tile/Brick
Equipment Dishwasher, Dryer, Oven/Range - Gas, Refrigerator, Stove, Washer
Furnishings No
Fireplace N
Window Features Insulated
Appliance Dishwasher, Dryer, Oven/Range - Gas, Refrigerator, Stove, Washer
Heat Source Natural Gas
Exterior
Exterior Feature Deck(s), Patio(s)
Parking Features Oversized, Additional Storage Area
Garage Spaces 1.0
Fence Partially
Water Access N
Roof Type Shingle
Accessibility None
Porch Deck(s), Patio(s)
Attached Garage 1
Total Parking Spaces 1
Garage Y
Building
Lot Description Level, Trees/Wooded
Story 1
Foundation Crawl Space
Sewer Community Septic Tank, Private Septic Tank
Water Public
Architectural Style Ranch/Rambler
Level or Stories 1
Additional Building Above Grade
New Construction N
Schools
Middle Schools Pinelands Regional Jr
High Schools Pinelands Regional H.S.
School District Pinelands Regional Schools
Others
Senior Community No
Tax ID 17-00196-0000-00005-04
Ownership Fee Simple
Acceptable Financing Conventional, FHA, USDA, VA
Listing Terms Conventional, FHA, USDA, VA
Financing Conventional,FHA,USDA,VA
Special Listing Condition Standard
Read Less Info
Want to know what your home might be worth? Contact us for a FREE valuation!

Our team is ready to help you sell your home for the highest possible price ASAP

Bought with Andrew Lacey • BHHS Zack Shore REALTORS
"My job is to find and attract mastery-based agents to the office, protect the culture, and make sure everyone is happy! "







