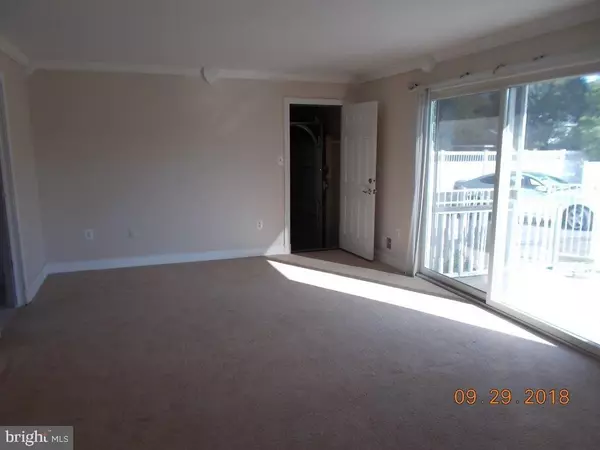$295,000
$295,000
For more information regarding the value of a property, please contact us for a free consultation.
4 Beds
4 Baths
3,008 SqFt
SOLD DATE : 06/27/2019
Key Details
Sold Price $295,000
Property Type Single Family Home
Listing Status Sold
Purchase Type For Sale
Square Footage 3,008 sqft
Price per Sqft $98
Subdivision Forked River - Barnegat Pines
MLS Listing ID NJOC147448
Sold Date 06/27/19
Style Colonial,Dwelling w/Separate Living Area,Other
Bedrooms 4
Full Baths 3
Half Baths 1
HOA Y/N N
Abv Grd Liv Area 3,008
Originating Board JSMLS
Year Built 1988
Annual Tax Amount $9,125
Tax Year 2018
Lot Dimensions 100x195
Property Description
Stately Colonial style home with separate large guest house that includes a full kitchen (mother/daughter or in-law suite?). Features 4 bedrooms, 3.5 baths, formal living room with fireplace, library/study with fireplace, dining room, eat-in kitchen with cherry oak cabinets & ceramic tile floors, 2 car very oversized attached garage with tons of storage, fenced yard with in-ground pool and three sheds. Amazing potential and could be your dream home!! Specific and exact details as stated on MLS may contain errors; buyers are responsible for their own due diligence. Property may contain mold and all enter at their own risk. Property being sold "as is, where is" and buyer is responsible for all certs and CO's necessary to close.
Location
State NJ
County Ocean
Area Lacey Twp (21513)
Zoning SFR
Rooms
Other Rooms Living Room, Dining Room, Primary Bedroom, Kitchen, Family Room, Laundry, Efficiency (Additional), Additional Bedroom
Interior
Interior Features Attic, Ceiling Fan(s), Pantry, Other, Primary Bath(s), WhirlPool/HotTub, Tub Shower, Walk-in Closet(s)
Hot Water Electric, Natural Gas
Cooling Central A/C
Flooring Ceramic Tile, Other, Tile/Brick, Vinyl, Fully Carpeted
Fireplaces Number 2
Fireplaces Type Other
Equipment Dishwasher, Oven - Double, Oven/Range - Gas, Built-In Microwave, Stove, Oven - Wall
Furnishings No
Fireplace Y
Window Features Bay/Bow,Double Hung,Insulated
Appliance Dishwasher, Oven - Double, Oven/Range - Gas, Built-In Microwave, Stove, Oven - Wall
Heat Source Natural Gas
Exterior
Exterior Feature Patio(s), Porch(es)
Garage Garage Door Opener, Oversized
Garage Spaces 2.0
Fence Partially
Pool In Ground, Other
Waterfront N
Water Access N
Roof Type Other,Shingle
Accessibility None
Porch Patio(s), Porch(es)
Attached Garage 2
Total Parking Spaces 2
Garage Y
Building
Lot Description Level
Story 2
Foundation Crawl Space
Sewer Public Sewer, Other
Water Public, Other
Architectural Style Colonial, Dwelling w/Separate Living Area, Other
Level or Stories 2
Additional Building Above Grade
Structure Type 2 Story Ceilings
New Construction N
Schools
School District Lacey Township Public Schools
Others
Senior Community No
Tax ID 13-01024-26-00025-02
Ownership Fee Simple
Special Listing Condition Standard
Read Less Info
Want to know what your home might be worth? Contact us for a FREE valuation!

Our team is ready to help you sell your home for the highest possible price ASAP

Bought with Non Subscribing Member • Non Subscribing Office

"My job is to find and attract mastery-based agents to the office, protect the culture, and make sure everyone is happy! "







