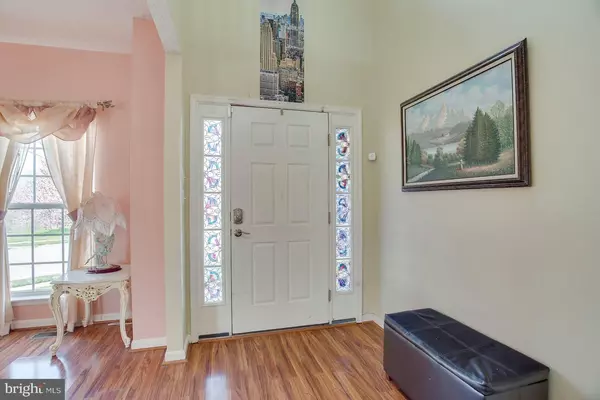$368,500
$359,985
2.4%For more information regarding the value of a property, please contact us for a free consultation.
4 Beds
3 Baths
2,492 SqFt
SOLD DATE : 09/11/2019
Key Details
Sold Price $368,500
Property Type Single Family Home
Sub Type Detached
Listing Status Sold
Purchase Type For Sale
Square Footage 2,492 sqft
Price per Sqft $147
Subdivision Pomeroy Manor
MLS Listing ID MDHR231486
Sold Date 09/11/19
Style Colonial
Bedrooms 4
Full Baths 2
Half Baths 1
HOA Fees $14
HOA Y/N Y
Abv Grd Liv Area 2,492
Originating Board BRIGHT
Year Built 2005
Annual Tax Amount $3,620
Tax Year 2018
Lot Size 0.275 Acres
Acres 0.28
Lot Dimensions 0.00 x 0.00
Property Description
This superior home is HOT, HOT, HOT and priced to move now! Introducing pure luxury at Pomeroy Manor. Situated on a "super lot," this gem features a gourmet kitchen that opens to the exquisite living room; cathedral like ceilings; an elegant dining room;a grand master suite, with walk-in closet and tons of natural light; fenced rear yard; laundry on the main level and so much more. And if that's wasn't enough to make you fall in love, you MUST SEE the huge, fully finished basement. All these amazing amenities make this house the best value in the neighborhood. Come see for yourself! ***Special Financing options available, including a $0 Down Option. Call agent for details.
Location
State MD
County Harford
Zoning R2
Rooms
Other Rooms Living Room, Dining Room, Primary Bedroom, Sitting Room, Bedroom 2, Bedroom 3, Bedroom 4, Kitchen, Family Room, Bathroom 2, Primary Bathroom, Half Bath
Basement Full, Fully Finished, Heated, Sump Pump
Interior
Interior Features Attic, Carpet, Ceiling Fan(s), Curved Staircase, Floor Plan - Open, Kitchen - Country, Kitchen - Island, Kitchen - Table Space, Primary Bath(s), Walk-in Closet(s), Other
Heating Forced Air
Cooling Ceiling Fan(s), Central A/C
Fireplaces Number 1
Equipment Built-In Microwave, Built-In Range, Dishwasher, Disposal, Dryer, Exhaust Fan, Icemaker, Microwave, Oven - Self Cleaning, Oven/Range - Gas, Range Hood
Fireplace Y
Appliance Built-In Microwave, Built-In Range, Dishwasher, Disposal, Dryer, Exhaust Fan, Icemaker, Microwave, Oven - Self Cleaning, Oven/Range - Gas, Range Hood
Heat Source Natural Gas
Laundry Main Floor
Exterior
Parking Features Garage - Front Entry
Garage Spaces 2.0
Water Access N
Accessibility None
Attached Garage 2
Total Parking Spaces 2
Garage Y
Building
Lot Description Corner, Cul-de-sac
Story 3+
Sewer Public Sewer
Water Public
Architectural Style Colonial
Level or Stories 3+
Additional Building Above Grade, Below Grade
New Construction N
Schools
School District Harford County Public Schools
Others
Senior Community No
Tax ID 01-352334
Ownership Fee Simple
SqFt Source Assessor
Special Listing Condition Standard
Read Less Info
Want to know what your home might be worth? Contact us for a FREE valuation!

Our team is ready to help you sell your home for the highest possible price ASAP

Bought with Rotimi M Ojaomo • Fairfax Realty Premier
"My job is to find and attract mastery-based agents to the office, protect the culture, and make sure everyone is happy! "







