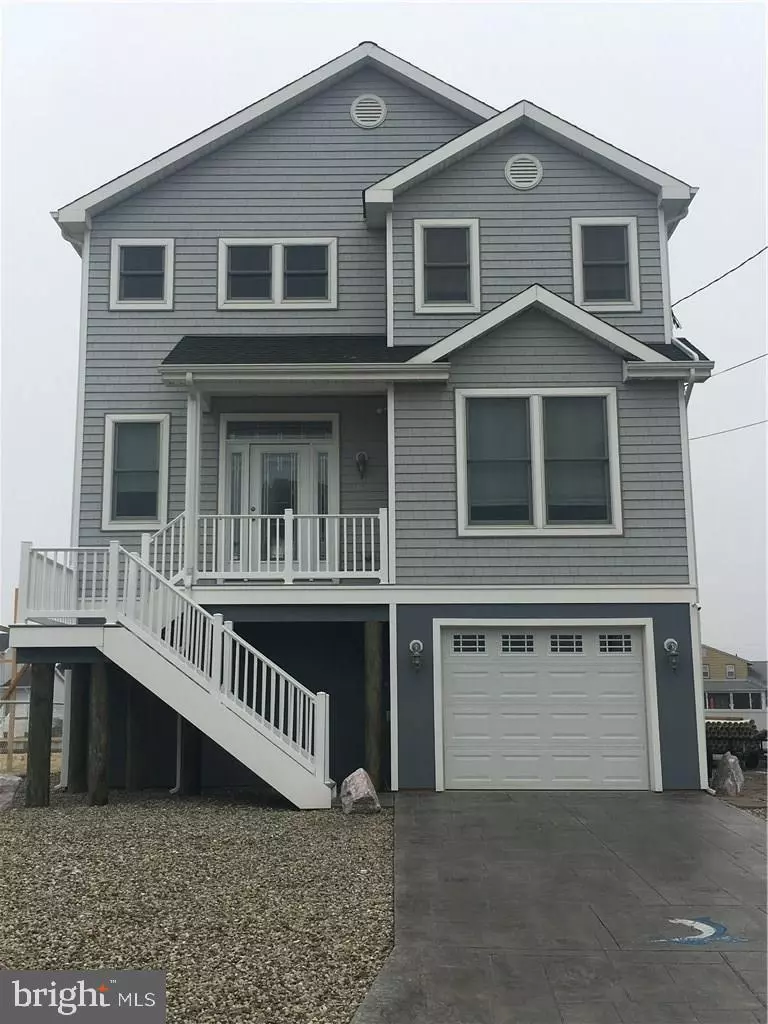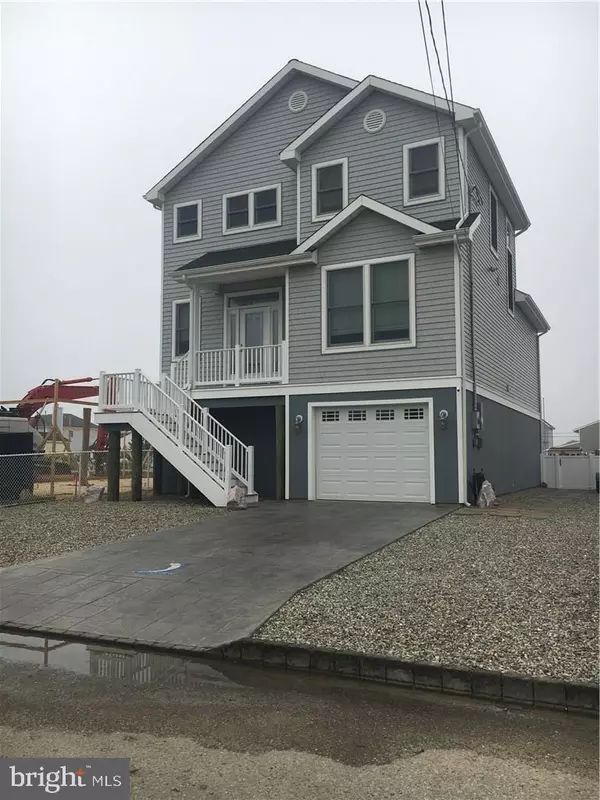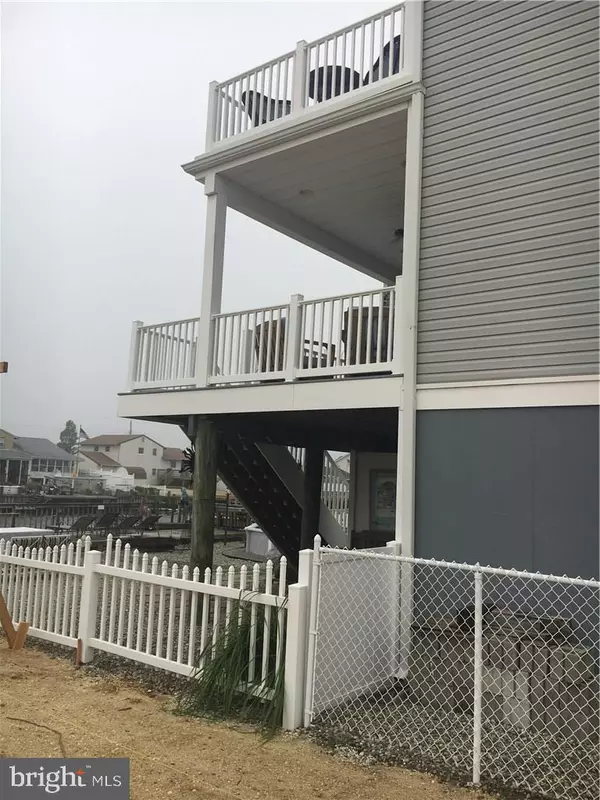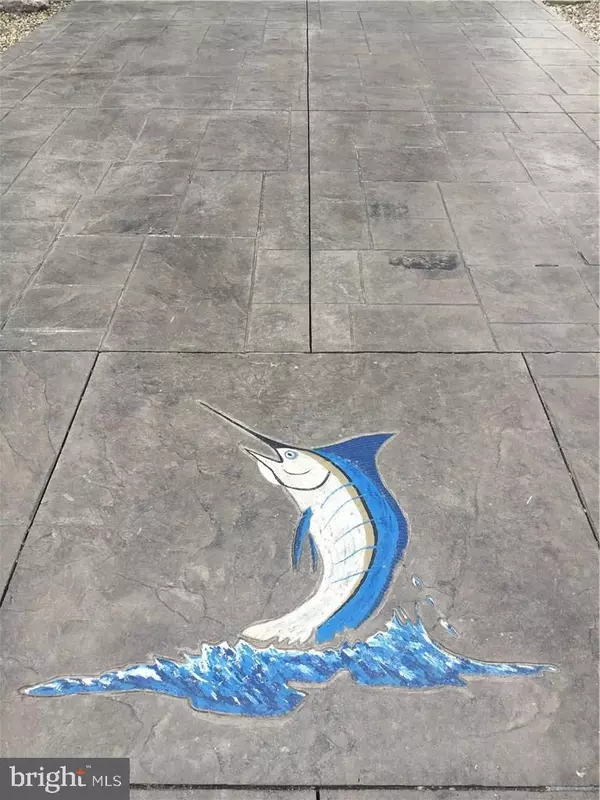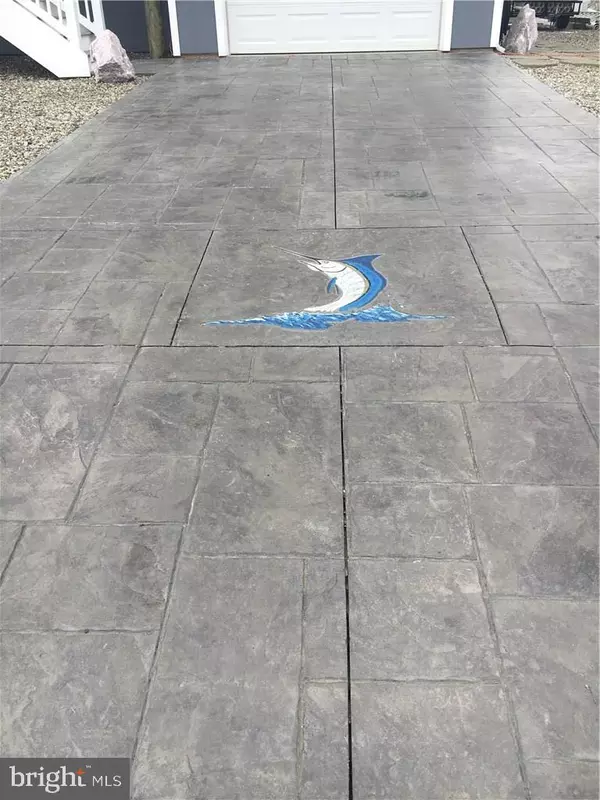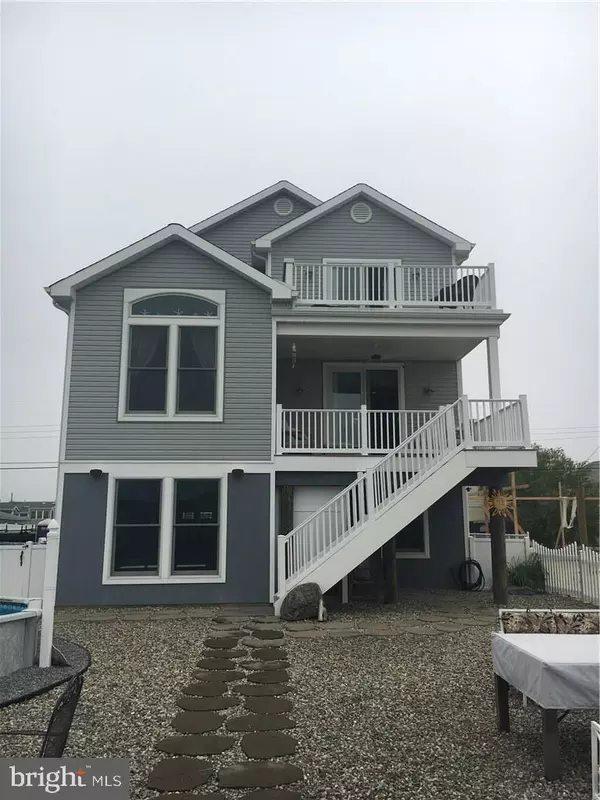$380,000
$399,900
5.0%For more information regarding the value of a property, please contact us for a free consultation.
3 Beds
2 Baths
SOLD DATE : 09/10/2019
Key Details
Sold Price $380,000
Property Type Single Family Home
Sub Type Detached
Listing Status Sold
Purchase Type For Sale
Subdivision Mystic Island
MLS Listing ID NJOC141908
Sold Date 09/10/19
Style Other
Bedrooms 3
Full Baths 2
HOA Y/N N
Originating Board JSMLS
Year Built 2013
Annual Tax Amount $6,025
Tax Year 2018
Lot Dimensions 50x100
Property Description
You've found your Waterfront Jersey Shore dream right here! Wait until you see this custom built raised 2 story home just 6 years young. Built to last and with every upgrade imaginable. The custom kitchen features Verona commercial 36" 5 burner double oven, custom cabinets, full appliance package, center island, stone backsplash, granite counter tops, anderson 8 ft slider & 400 series windows. Open floor plan, with water views, 1 br & office on main level, master on 2nd fl with fiberglass deck, walk in closet, jack and Jill bath has it all, great floors, move in ready. Finished garage area boasts work shop space, slab for vars, outdoor shower, yard fenced for entertaining, fire pit, pool, you name it you'll find it. Bulkhead, dock and decking. Close to LBI & AC, boat, fish and play in your own piece of paradise.
Location
State NJ
County Ocean
Area Little Egg Harbor Twp (21517)
Zoning R50
Rooms
Main Level Bedrooms 3
Interior
Interior Features Window Treatments, Ceiling Fan(s), Kitchen - Island, Floor Plan - Open, Pantry, Recessed Lighting, Walk-in Closet(s)
Heating Forced Air
Cooling Central A/C
Flooring Ceramic Tile, Tile/Brick, Wood
Equipment Dishwasher, Oven/Range - Gas, Built-In Microwave, Refrigerator, Washer/Dryer Stacked
Furnishings Partially
Fireplace N
Window Features Double Hung
Appliance Dishwasher, Oven/Range - Gas, Built-In Microwave, Refrigerator, Washer/Dryer Stacked
Heat Source Natural Gas
Exterior
Exterior Feature Deck(s), Patio(s), Porch(es)
Parking Features Garage - Rear Entry, Garage - Front Entry, Garage Door Opener, Additional Storage Area
Garage Spaces 2.0
Fence Partially
Pool Above Ground
Water Access Y
View Water, Canal
Roof Type Shingle
Accessibility None
Porch Deck(s), Patio(s), Porch(es)
Attached Garage 2
Total Parking Spaces 2
Garage Y
Building
Lot Description Bulkheaded, Level
Story 2
Foundation Flood Vent, Pilings
Sewer Public Sewer
Water Public
Architectural Style Other
Level or Stories 2
Additional Building Above Grade
New Construction N
Schools
School District Pinelands Regional Schools
Others
Senior Community No
Tax ID 17-00325-98-00010
Ownership Fee Simple
SqFt Source Assessor
Special Listing Condition Standard
Read Less Info
Want to know what your home might be worth? Contact us for a FREE valuation!

Our team is ready to help you sell your home for the highest possible price ASAP

Bought with Patricia A. Horner • Coldwell Banker Riviera Realty, Inc.
"My job is to find and attract mastery-based agents to the office, protect the culture, and make sure everyone is happy! "


