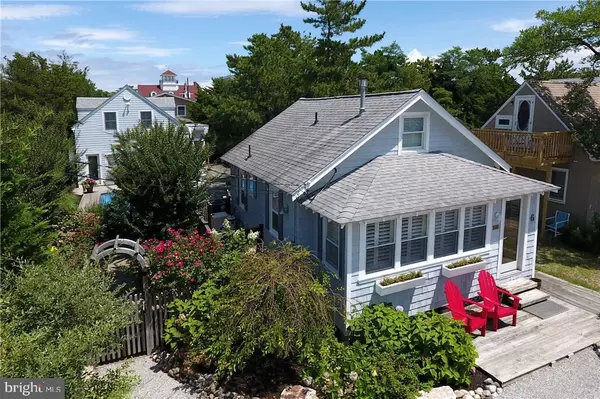$870,000
$895,000
2.8%For more information regarding the value of a property, please contact us for a free consultation.
4 Beds
3 Baths
1,300 SqFt
SOLD DATE : 09/23/2016
Key Details
Sold Price $870,000
Property Type Single Family Home
Sub Type Detached
Listing Status Sold
Purchase Type For Sale
Square Footage 1,300 sqft
Price per Sqft $669
Subdivision Barnegat Light
MLS Listing ID NJOC179392
Sold Date 09/23/16
Style Bungalow,Side-by-Side
Bedrooms 4
Full Baths 3
HOA Y/N N
Abv Grd Liv Area 1,300
Originating Board JSMLS
Year Built 1930
Annual Tax Amount $5,421
Tax Year 2015
Lot Dimensions 50x125
Property Description
Shingle style cottage and guest house evoking the simpler times of yesteryear with desired modern amenities. Located ?in town? on the ocean block in Barnegat Light. Main cottage with 2 bedrooms, front and back porches, sleeping loft, vaulted ceilings, wood floors throughout, ceiling fans throughout, tiled bath with claw foot tub, stainless steel kitchen with butcher block counters, central air conditioning. Guest house contains large ground level cabana/storage room with bath and second level living quarters with 2 bedrooms, sea glass tiled bath, open great room with vaulted ceilings,bamboo flooring throughout, and ductless a/c. Beautifully landscaped trellis entry backyard with heated in-ground gunite pool, outdoor shower, sculpted grade level decking, bar, and grill. Historic Homes of Long Beach Island award is a tribute to the architectural integrity but does not contain any restrictions. A beach house you can proudly share with friends and family!
Location
State NJ
County Ocean
Area Barnegat Light Boro (21502)
Zoning RES
Interior
Interior Features Entry Level Bedroom, Window Treatments, Ceiling Fan(s), Kitchen - Island, Floor Plan - Open
Heating Forced Air, Heat Pump(s)
Cooling Central A/C
Flooring Bamboo, Tile/Brick, Wood
Equipment Dishwasher, Dryer, Oven/Range - Electric, Built-In Microwave, Refrigerator, Stove, Washer
Furnishings Partially
Fireplace N
Window Features Double Hung,Insulated
Appliance Dishwasher, Dryer, Oven/Range - Electric, Built-In Microwave, Refrigerator, Stove, Washer
Heat Source Electric, Natural Gas
Exterior
Exterior Feature Deck(s), Patio(s), Enclosed, Porch(es)
Fence Partially
Pool Fenced, Gunite, Heated, In Ground
Water Access N
Roof Type Shingle
Accessibility None
Porch Deck(s), Patio(s), Enclosed, Porch(es)
Garage N
Building
Story 2
Foundation Crawl Space
Sewer Public Sewer
Architectural Style Bungalow, Side-by-Side
Level or Stories 2
Additional Building Above Grade
New Construction N
Schools
School District Southern Regional Schools
Others
Senior Community No
Tax ID 02-00013-0000-00008
Ownership Fee Simple
Special Listing Condition Standard
Read Less Info
Want to know what your home might be worth? Contact us for a FREE valuation!

Our team is ready to help you sell your home for the highest possible price ASAP

Bought with Nathaniel Colmer • The Van Dyk Group - Long Beach Island
"My job is to find and attract mastery-based agents to the office, protect the culture, and make sure everyone is happy! "







