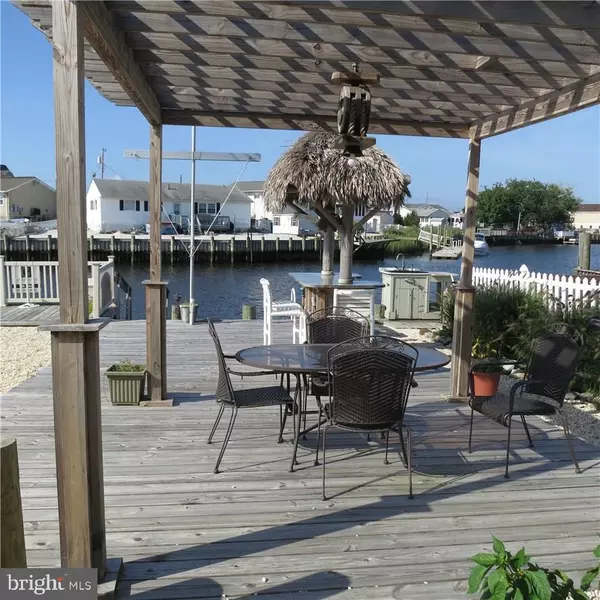$245,000
$264,900
7.5%For more information regarding the value of a property, please contact us for a free consultation.
3 Beds
2 Baths
1,550 SqFt
SOLD DATE : 11/30/2016
Key Details
Sold Price $245,000
Property Type Single Family Home
Sub Type Detached
Listing Status Sold
Purchase Type For Sale
Square Footage 1,550 sqft
Price per Sqft $158
Subdivision Mystic Island
MLS Listing ID NJOC178896
Sold Date 11/30/16
Style Other
Bedrooms 3
Full Baths 2
HOA Y/N N
Abv Grd Liv Area 1,550
Originating Board JSMLS
Year Built 1969
Annual Tax Amount $5,077
Tax Year 2015
Lot Dimensions 65x100
Property Description
A true hidden waterfront retreat, this contractor's own home has been spared no expense. Every detail is complete and is ready for the new buyer just to pull up by car or boat and move into their new home. Set up for all year round or summer living, invite the family to the yard set up for entertaining complete with covered deck, fire pit, pergola, tiki bar, and built in stainless steel grill. There is a separate finished work shed complete with refrigerator and freezer to hold extra food or today's catch. Our simply sit out along your 9 yr old bulk head or 2 floating docks, and enjoy the boats passing by. The inside has an opened sun filled floor complete with granite kitchen and island, 3 bedrooms, 2 baths, living room, and family tv area. Complete with alarm system, just bring your furniture. My seller's are motivated and looking forward to the next family enjoying this home! Life is better on the water!
Location
State NJ
County Ocean
Area Little Egg Harbor Twp (21517)
Zoning RES
Interior
Interior Features Attic, Entry Level Bedroom, Window Treatments, Breakfast Area, Ceiling Fan(s), Floor Plan - Open, Pantry, Recessed Lighting, Stall Shower, Tub Shower
Hot Water Natural Gas
Heating Forced Air
Cooling Central A/C
Flooring Ceramic Tile, Laminated, Fully Carpeted
Fireplaces Number 1
Fireplaces Type Electric
Equipment Dishwasher, Dryer, Freezer, Oven/Range - Gas, Built-In Microwave, Refrigerator, Oven - Self Cleaning, Stove, Washer
Furnishings No
Fireplace Y
Window Features Skylights,Bay/Bow,Insulated
Appliance Dishwasher, Dryer, Freezer, Oven/Range - Gas, Built-In Microwave, Refrigerator, Oven - Self Cleaning, Stove, Washer
Heat Source Natural Gas
Exterior
Exterior Feature Deck(s)
Fence Partially
Water Access Y
View Bay
Roof Type Shingle
Accessibility None
Porch Deck(s)
Garage N
Building
Lot Description Bulkheaded, Stream/Creek, Level
Story 1
Foundation Crawl Space
Sewer Public Sewer
Water Public
Architectural Style Other
Level or Stories 1
Additional Building Above Grade
New Construction N
Schools
School District Pinelands Regional Schools
Others
Senior Community No
Tax ID 17-00325-101-00016
Ownership Fee Simple
Security Features Security System
Acceptable Financing Conventional, FHA, USDA, VA
Listing Terms Conventional, FHA, USDA, VA
Financing Conventional,FHA,USDA,VA
Special Listing Condition Standard
Read Less Info
Want to know what your home might be worth? Contact us for a FREE valuation!

Our team is ready to help you sell your home for the highest possible price ASAP

Bought with Linda M Werner • Mezzina Agency
"My job is to find and attract mastery-based agents to the office, protect the culture, and make sure everyone is happy! "







