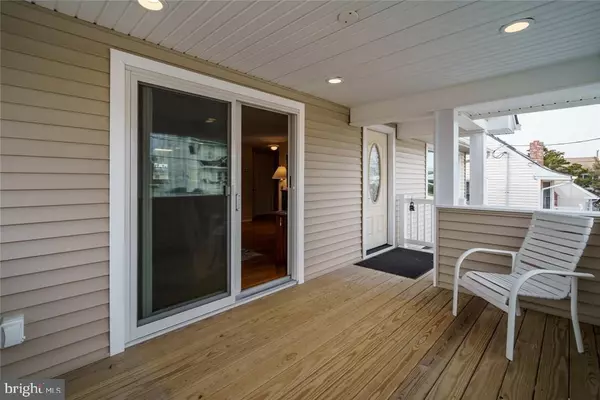$575,000
$639,900
10.1%For more information regarding the value of a property, please contact us for a free consultation.
2 Beds
1 Bath
816 SqFt
SOLD DATE : 08/07/2019
Key Details
Sold Price $575,000
Property Type Single Family Home
Sub Type Detached
Listing Status Sold
Purchase Type For Sale
Square Footage 816 sqft
Price per Sqft $704
Subdivision North Beach Haven
MLS Listing ID NJOC138454
Sold Date 08/07/19
Style Contemporary,Raised Ranch/Rambler
Bedrooms 2
Full Baths 1
HOA Y/N N
Abv Grd Liv Area 816
Originating Board JSMLS
Year Built 1960
Annual Tax Amount $4,974
Tax Year 2018
Lot Dimensions 55x100
Property Description
LBI. Raised ranch and completely renovated home located steps from the bay and ocean. Home features: Open floor plan, central air, stainless steel appliances, 2 bedrooms, 1 full bath, hardwood flooring, vinyl railings and trex decking. Huge deck in the back of home could be an additional bedroom and bath. This pristine home offers an excellent rental future for a sound investment. Conveniently located just minutes away from the Fantasy Island amusements and restaurants. Owner will provide an approved set of plans with permits for an enclosed 2 car garage and additional room. The bay provides a water sports paradise. kayaks to jet skis, it?s your choice for some fun in the sun. During the day the beach is a just a stone?s throw away. From sunrise to sunsets this home truly is the best of both worlds. Just pack your bags and move in to this sparkling home and start enjoying the beach! This affordable oasis won?t last long on LBI.!
Location
State NJ
County Ocean
Area Long Beach Twp (21518)
Zoning R-50
Interior
Interior Features Attic, Window Treatments, Ceiling Fan(s), Floor Plan - Open, Pantry, Recessed Lighting
Hot Water Natural Gas
Heating Forced Air
Cooling Central A/C
Flooring Ceramic Tile, Tile/Brick, Wood
Fireplaces Number 1
Fireplaces Type Non-Functioning
Equipment Dishwasher, Dryer, Oven/Range - Electric, Built-In Microwave, Refrigerator, Oven - Self Cleaning, Washer/Dryer Stacked, Washer
Furnishings Partially
Fireplace Y
Window Features Insulated
Appliance Dishwasher, Dryer, Oven/Range - Electric, Built-In Microwave, Refrigerator, Oven - Self Cleaning, Washer/Dryer Stacked, Washer
Heat Source Natural Gas
Exterior
Exterior Feature Deck(s)
Parking Features Oversized
Water Access N
Roof Type Tile
Accessibility None
Porch Deck(s)
Garage N
Building
Story 2
Foundation Pilings
Sewer Public Sewer
Water Public
Architectural Style Contemporary, Raised Ranch/Rambler
Level or Stories 2
Additional Building Above Grade
New Construction N
Schools
School District Southern Regional Schools
Others
Senior Community No
Tax ID 18-00004-12-00011
Ownership Fee Simple
Acceptable Financing Conventional
Listing Terms Conventional
Financing Conventional
Special Listing Condition Probate Listing
Read Less Info
Want to know what your home might be worth? Contact us for a FREE valuation!

Our team is ready to help you sell your home for the highest possible price ASAP

Bought with Irene Santoro • RE/MAX at Barnegat Bay - Ship Bottom
"My job is to find and attract mastery-based agents to the office, protect the culture, and make sure everyone is happy! "







