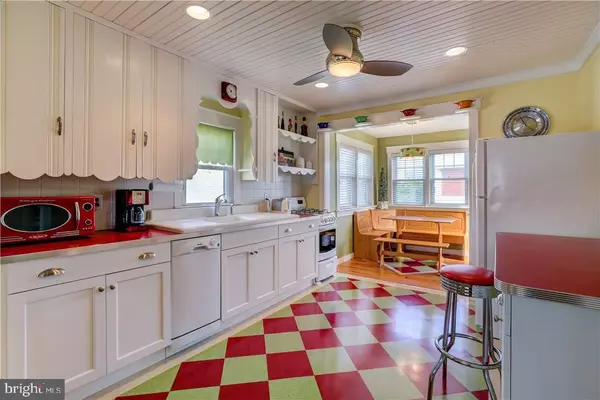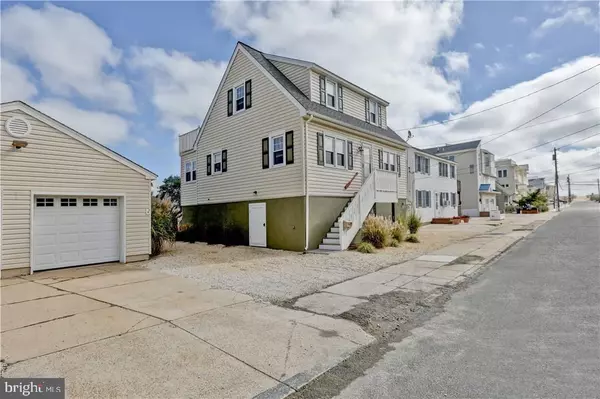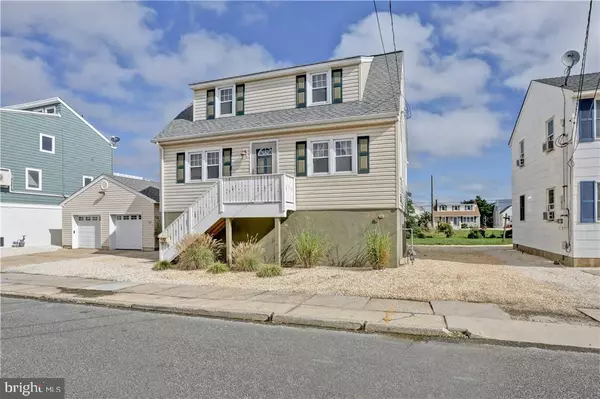$585,000
$595,000
1.7%For more information regarding the value of a property, please contact us for a free consultation.
4 Beds
2 Baths
1,520 SqFt
SOLD DATE : 08/17/2017
Key Details
Sold Price $585,000
Property Type Single Family Home
Sub Type Detached
Listing Status Sold
Purchase Type For Sale
Square Footage 1,520 sqft
Price per Sqft $384
Subdivision Beach Haven Crest
MLS Listing ID NJOC169968
Sold Date 08/17/17
Style Cape Cod
Bedrooms 4
Full Baths 2
HOA Y/N N
Abv Grd Liv Area 1,520
Originating Board JSMLS
Year Built 1944
Annual Tax Amount $7,460
Tax Year 2016
Lot Dimensions 75x50
Property Description
Very clean, smartly designed Cape Cod home located on the oceanside of Long Beach Blvd., just 9 houses away from the beach entrance! 4 bedrooms, 2 full baths, gas heat, central air conditioning and an open floor plan with a distinctive "Coastal" flair. The house was completely remediated, renovated and elevated post Sandy. Current flood insurance premium is $589 (formerly $1,800 before house raise). A partial list of improvements & replacements includes: electric, plumbing, HVAC, appliances, lower kitchen cabinets, flooring, kitchen counter tops, 1st floor bath tub, paint, 1st floor window treatments, 1st floor baseboards and 688 sq. ft. storage space under the house with 4" concrete slab and custom shelving. The detached 2 car garage is ideal for a workshop/man cave and shelter for bikes, boards and beach chairs. This property is "Move-In" ready!
Location
State NJ
County Ocean
Area Long Beach Twp (21518)
Zoning RESIDENTIA
Interior
Interior Features Attic, Window Treatments, Ceiling Fan(s), Floor Plan - Open, Primary Bath(s), Stall Shower
Hot Water Natural Gas
Heating Forced Air
Cooling Central A/C
Flooring Ceramic Tile, Vinyl, Wood
Equipment Dishwasher, Dryer, Oven/Range - Gas, Built-In Microwave, Refrigerator, Oven - Self Cleaning, Washer/Dryer Stacked
Furnishings No
Fireplace N
Appliance Dishwasher, Dryer, Oven/Range - Gas, Built-In Microwave, Refrigerator, Oven - Self Cleaning, Washer/Dryer Stacked
Heat Source Natural Gas
Exterior
Garage Spaces 2.0
Water Access N
View Bay
Roof Type Shingle
Accessibility None
Total Parking Spaces 2
Garage Y
Building
Lot Description Level
Story 1.5
Foundation Crawl Space, Flood Vent, Slab
Sewer Public Sewer
Water Public
Architectural Style Cape Cod
Level or Stories 1.5
Additional Building Above Grade
New Construction N
Schools
School District Southern Regional Schools
Others
Senior Community No
Tax ID 18-00014-03-00003
Ownership Fee Simple
Acceptable Financing Conventional
Listing Terms Conventional
Financing Conventional
Special Listing Condition Standard
Read Less Info
Want to know what your home might be worth? Contact us for a FREE valuation!

Our team is ready to help you sell your home for the highest possible price ASAP

Bought with Non Subscribing Member • Non Subscribing Office
"My job is to find and attract mastery-based agents to the office, protect the culture, and make sure everyone is happy! "







