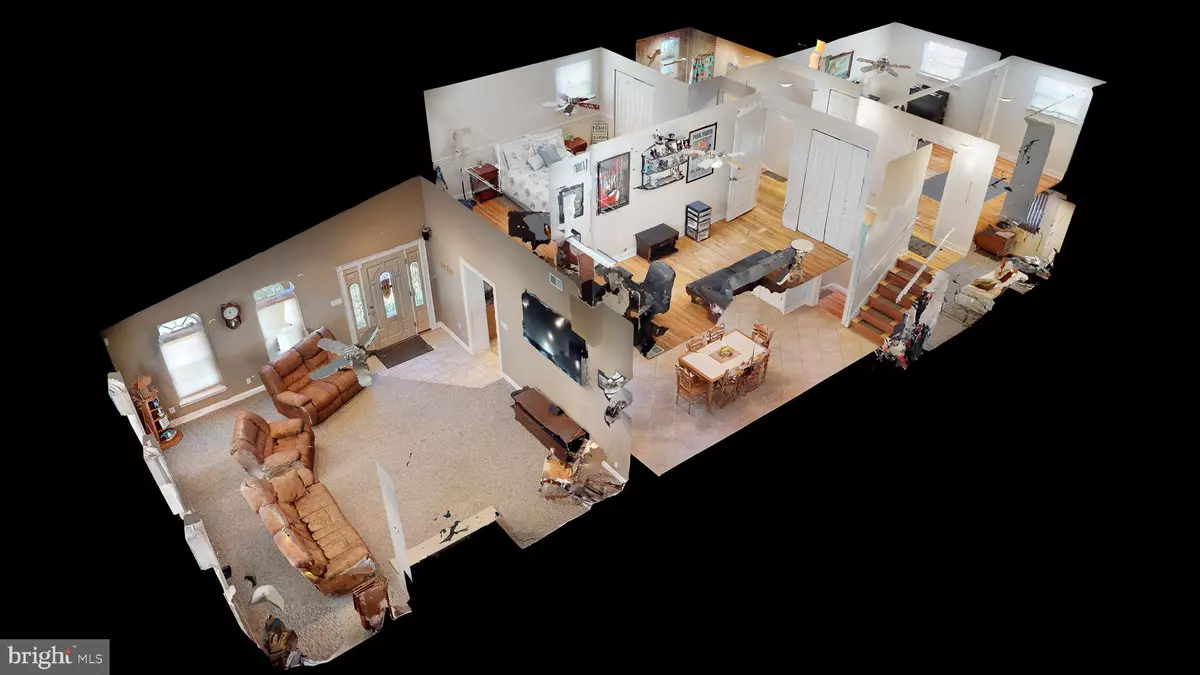$300,000
$295,000
1.7%For more information regarding the value of a property, please contact us for a free consultation.
3 Beds
3 Baths
2,209 SqFt
SOLD DATE : 09/05/2019
Key Details
Sold Price $300,000
Property Type Single Family Home
Sub Type Twin/Semi-Detached
Listing Status Sold
Purchase Type For Sale
Square Footage 2,209 sqft
Price per Sqft $135
Subdivision Crispin Manor
MLS Listing ID PAPH819468
Sold Date 09/05/19
Style Split Level
Bedrooms 3
Full Baths 2
Half Baths 1
HOA Y/N N
Abv Grd Liv Area 2,209
Originating Board BRIGHT
Year Built 1962
Annual Tax Amount $2,945
Tax Year 2020
Lot Size 4,440 Sqft
Acres 0.1
Lot Dimensions 34.94 x 127.58
Property Description
Situated on 4,440 sq ft, this Impeccably Well Maintained Split-Level Twin Shines. Originally built in 1962 and now offering 2,209 sq ft of interior space, this 3 Bedroom 3 Bath Home has it all. As you enter through the side of the Home, the Living Room greets you (19'5" x 20'3") with Recessed Lighting, Hunter Ceiling Fan, Tons of Natural Light w/ 5 Vinyl Windows, 10 ft Vaulted Ceilings, Wired for Surround Sound. Massive Master Bedroom (15'11" x 20'1") w/ Private En-Suite Bathroom (8'4" x 7'10") original Hardwood Floors and Plenty of Closet Space. Bedroom 2 (15'9" x 11'5"). Bedroom 3 (15'9" x 8'5") Property Site Dimensions are approx. 34.94 x 127.58. With a 3 Ton Goodman Air Conditioner, this Home remains Cool in the Summer and Warm in the Winter. Built in Bar, Half Bath, Laundry Room with separate entrance from your huge 2-car Driveway. Street Parking is also available. Rear concrete patio w/ custom built Pergola & Storage Shed (12 x 10 x 9.5 ), Remodeled Kitchen and Baths, Interior Upgrades, a Gas Fireplace in the Family Room. Schedule Your Appointment and Find Yourself Home!
Location
State PA
County Philadelphia
Area 19136 (19136)
Zoning RSA3
Rooms
Other Rooms Primary Bedroom, Bedroom 2, Bedroom 3
Interior
Interior Features Combination Kitchen/Dining, Bar
Heating Forced Air
Cooling Central A/C
Fireplaces Number 1
Fireplaces Type Gas/Propane, Screen
Equipment Stainless Steel Appliances
Fireplace Y
Appliance Stainless Steel Appliances
Heat Source Natural Gas
Laundry Lower Floor
Exterior
Waterfront N
Water Access N
Accessibility Level Entry - Main
Garage N
Building
Story 2
Sewer Public Sewer
Water Public
Architectural Style Split Level
Level or Stories 2
Additional Building Above Grade, Below Grade
New Construction N
Schools
School District The School District Of Philadelphia
Others
Senior Community No
Tax ID 572050540
Ownership Fee Simple
SqFt Source Assessor
Special Listing Condition Standard
Read Less Info
Want to know what your home might be worth? Contact us for a FREE valuation!

Our team is ready to help you sell your home for the highest possible price ASAP

Bought with Margie Morales • Keller Williams Real Estate Tri-County

"My job is to find and attract mastery-based agents to the office, protect the culture, and make sure everyone is happy! "







