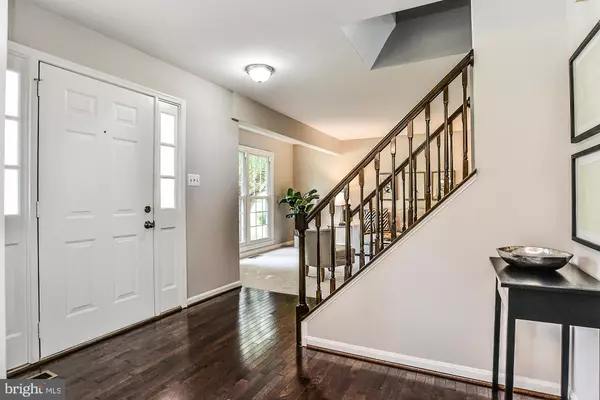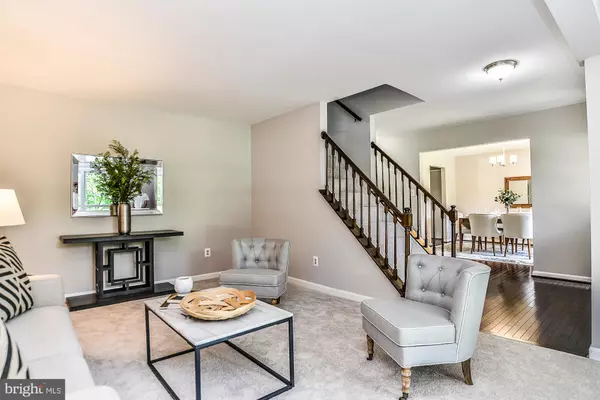$830,000
$835,000
0.6%For more information regarding the value of a property, please contact us for a free consultation.
5 Beds
3 Baths
2,866 SqFt
SOLD DATE : 09/09/2019
Key Details
Sold Price $830,000
Property Type Single Family Home
Sub Type Detached
Listing Status Sold
Purchase Type For Sale
Square Footage 2,866 sqft
Price per Sqft $289
Subdivision Sun Valley
MLS Listing ID VAFX1072286
Sold Date 09/09/19
Style Colonial
Bedrooms 5
Full Baths 2
Half Baths 1
HOA Fees $9/ann
HOA Y/N Y
Abv Grd Liv Area 2,008
Originating Board BRIGHT
Year Built 1983
Annual Tax Amount $8,644
Tax Year 2019
Lot Size 0.481 Acres
Acres 0.48
Property Description
Located in one of Northern Virginia's premier communities, this fantastic home offers 5BR, 2.5BA, and over 2,800 square feet of finished living space across 3 levels. This home's interior has been completely renovated in the last couple months so all the heavy lifting has been done for you--just move in and enjoy! Main level features a gracious living room, formal dining room with new hardwood floors, butler's pantry, eat-in kitchen with white Shaker cabinets, granite countertops, subway tile backsplash, and stainless steel appliances. Also found on the main level are an updated powder room and bright and sunny family room off the kitchen with wood-burning fireplace and large sliding glass patio doors (2014) that open to a spacious rebuilt deck. Fresh paint and flooring throughout. Upstairs is a large master suite with spacious bedroom, walk-in closet, and freshly renovated en suite bath which includes double vanities, a roomy walk-in shower and large linen closet. Also upstairs are three additional light-filled bedrooms, and a second remodeled full bath. The newly finished walk-out lower two level with a cozy recreation room, a fifth bedroom/ guest room, and ample storage/utility space containing a newer top-of-the-line and super efficient Carrier heat pump system (2009) and water heater (2013) for low utility bills. This home also boasts all new high efficiency, vinyl clad windows and new garage doors (2019). Roof was replaced in 2001. Outside the home is situated on a hard-to-find professionally landscaped 0.48 acre flat lot backing to trees and parkland. This special home is also in a great location, just a few minutes from Tysons, the Town of Vienna, Reston Town Center, Wolf Trap Performing Arts Center, Great Falls Park, and 19 miles from DC. Since the Sun Valley neighborhood is located between the scenic Meadowlark Botanical Gardens and Tamarack Regional Park, it offers a perfect blend of convenience and quiet, country living, bolstered by easy access to the Fairfax Cross County Trail and W&OD. The community also offers tennis and basketball courts.
Location
State VA
County Fairfax
Zoning 111
Rooms
Other Rooms Living Room, Dining Room, Primary Bedroom, Bedroom 2, Bedroom 3, Bedroom 4, Bedroom 5, Kitchen, Game Room, Family Room, Foyer, Utility Room, Bathroom 2, Primary Bathroom, Half Bath
Basement Daylight, Full, Fully Finished, Full, Walkout Level, Windows
Interior
Interior Features Butlers Pantry, Family Room Off Kitchen, Floor Plan - Traditional, Formal/Separate Dining Room, Kitchen - Eat-In, Kitchen - Gourmet, Recessed Lighting
Heating Heat Pump(s)
Cooling Central A/C
Flooring Hardwood, Carpet
Fireplaces Number 1
Fireplaces Type Fireplace - Glass Doors
Equipment Built-In Microwave, Dishwasher, Disposal, Oven/Range - Electric, Refrigerator, Stainless Steel Appliances, Washer, Water Heater, Dryer - Electric
Fireplace Y
Window Features Double Pane,Insulated,Screens,Vinyl Clad
Appliance Built-In Microwave, Dishwasher, Disposal, Oven/Range - Electric, Refrigerator, Stainless Steel Appliances, Washer, Water Heater, Dryer - Electric
Heat Source Electric
Laundry Basement
Exterior
Exterior Feature Deck(s)
Garage Garage - Front Entry, Garage Door Opener
Garage Spaces 2.0
Amenities Available Basketball Courts, Common Grounds, Tennis Courts
Waterfront N
Water Access N
View Trees/Woods
Roof Type Architectural Shingle
Accessibility None
Porch Deck(s)
Parking Type Attached Garage
Attached Garage 2
Total Parking Spaces 2
Garage Y
Building
Story 3+
Sewer Public Sewer
Water Public
Architectural Style Colonial
Level or Stories 3+
Additional Building Above Grade, Below Grade
Structure Type Dry Wall
New Construction N
Schools
Elementary Schools Wolftrap
Middle Schools Kilmer
High Schools Marshall
School District Fairfax County Public Schools
Others
HOA Fee Include Common Area Maintenance,Snow Removal,Management
Senior Community No
Tax ID 0281 12 0029
Ownership Fee Simple
SqFt Source Assessor
Acceptable Financing Negotiable
Listing Terms Negotiable
Financing Negotiable
Special Listing Condition Standard
Read Less Info
Want to know what your home might be worth? Contact us for a FREE valuation!

Our team is ready to help you sell your home for the highest possible price ASAP

Bought with Steven D Bingham • Realty ONE Group Capital

"My job is to find and attract mastery-based agents to the office, protect the culture, and make sure everyone is happy! "







