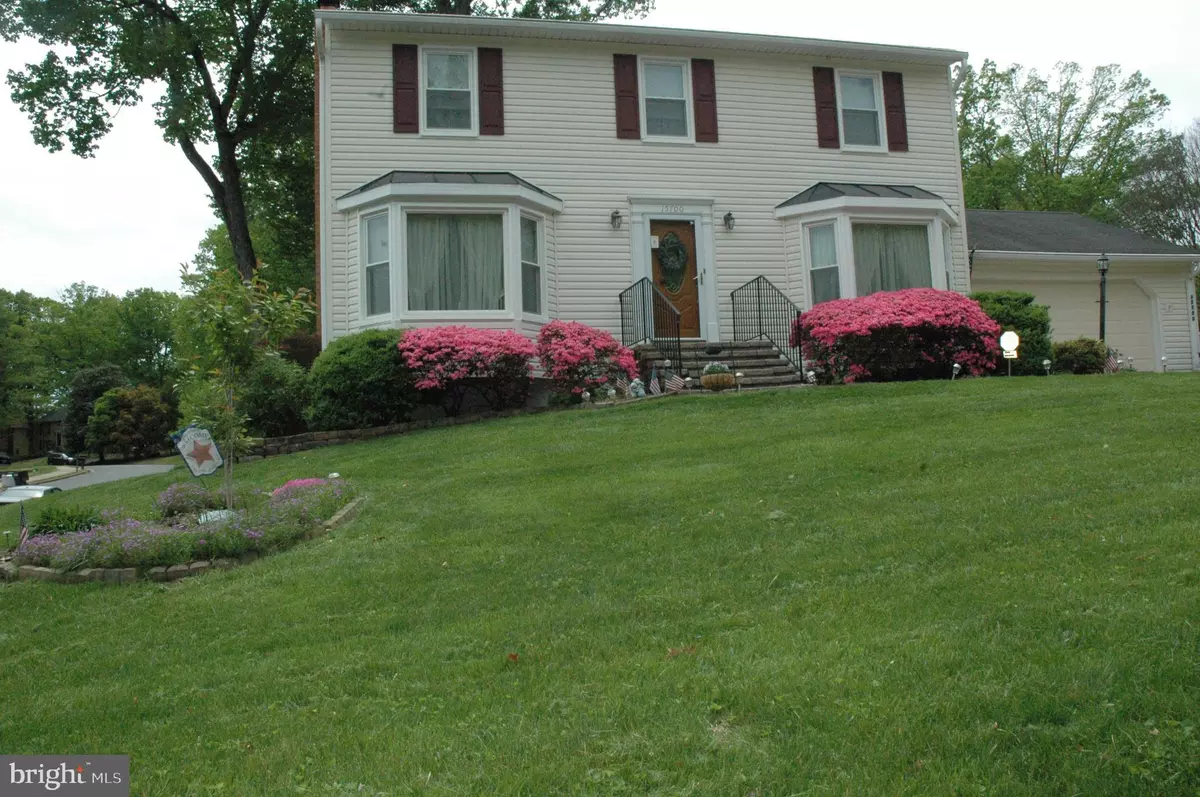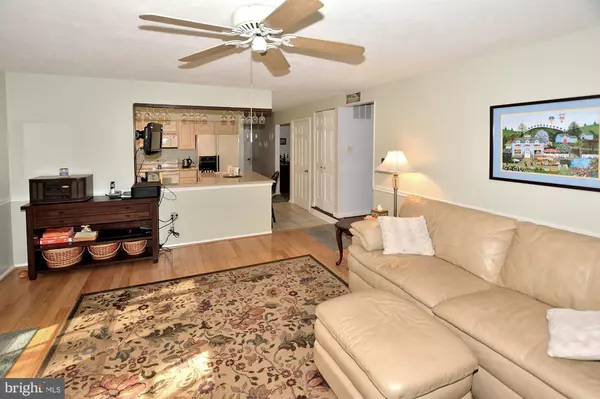$387,500
$390,000
0.6%For more information regarding the value of a property, please contact us for a free consultation.
4 Beds
3 Baths
2,650 SqFt
SOLD DATE : 09/06/2019
Key Details
Sold Price $387,500
Property Type Single Family Home
Sub Type Detached
Listing Status Sold
Purchase Type For Sale
Square Footage 2,650 sqft
Price per Sqft $146
Subdivision Montclair/Country Club
MLS Listing ID VAPW433510
Sold Date 09/06/19
Style Colonial
Bedrooms 4
Full Baths 2
Half Baths 1
HOA Fees $57/mo
HOA Y/N Y
Abv Grd Liv Area 1,936
Originating Board BRIGHT
Year Built 1978
Annual Tax Amount $4,508
Tax Year 2019
Lot Size 9,161 Sqft
Acres 0.21
Property Description
Put $5000 Seller Subsidy towards new appliances of your choice and closing cost. Welcome home to this lovely single-family colonial in sought after Montclair's Country Club Lake Community. Beautifully sunny eat in kitchen with quartz counters and tile floor is open to large family room. FR is warm and inviting with beautiful hardwood floors, gas fireplace, and french door to back deck. Separate formal living room which could be used as a large office space. Spacious separate dining room for those large family gatherings. Master bath completely updated with custom tilework and vanity with lots of storage. Walkup basement has a finished bonus room and a large storage room with plenty of shelves. Newer Thompson Creek windows, gas furnace, and hot water heater. HOA fees include three private sandy beaches around 108 acres of Lake Montclair, playgrounds, and parks. Home is .3 miles to bus stop, just 3 miles to commuter lot, 8 miles to VRE, and 25 miles to DC!
Location
State VA
County Prince William
Zoning RPC
Rooms
Other Rooms Living Room, Dining Room, Bedroom 2, Bedroom 3, Bedroom 4, Kitchen, Family Room, Storage Room, Bonus Room, Primary Bathroom
Basement Full, Partially Finished, Walkout Stairs, Sump Pump
Interior
Interior Features Ceiling Fan(s), Carpet, Chair Railings, Crown Moldings, Dining Area, Family Room Off Kitchen, Formal/Separate Dining Room, Kitchen - Eat-In, Pantry, Recessed Lighting, Upgraded Countertops, Window Treatments, Wood Floors
Cooling Central A/C, Ceiling Fan(s)
Flooring Carpet, Ceramic Tile, Hardwood
Fireplaces Number 1
Fireplaces Type Gas/Propane
Equipment Built-In Microwave, Dishwasher, Disposal, Dryer, Refrigerator, Stove, Washer
Fireplace Y
Window Features Bay/Bow,Energy Efficient
Appliance Built-In Microwave, Dishwasher, Disposal, Dryer, Refrigerator, Stove, Washer
Heat Source Natural Gas
Laundry Main Floor
Exterior
Exterior Feature Deck(s)
Garage Garage - Front Entry, Garage Door Opener
Garage Spaces 2.0
Waterfront N
Water Access N
Accessibility None
Porch Deck(s)
Parking Type Attached Garage, Driveway
Attached Garage 2
Total Parking Spaces 2
Garage Y
Building
Story 3+
Sewer Public Sewer
Water Public
Architectural Style Colonial
Level or Stories 3+
Additional Building Above Grade, Below Grade
New Construction N
Schools
School District Prince William County Public Schools
Others
Senior Community No
Tax ID 8190-58-6703
Ownership Fee Simple
SqFt Source Assessor
Security Features Security System
Special Listing Condition Standard
Read Less Info
Want to know what your home might be worth? Contact us for a FREE valuation!

Our team is ready to help you sell your home for the highest possible price ASAP

Bought with Adriana Victoria Griffin • Keller Williams Realty

"My job is to find and attract mastery-based agents to the office, protect the culture, and make sure everyone is happy! "







