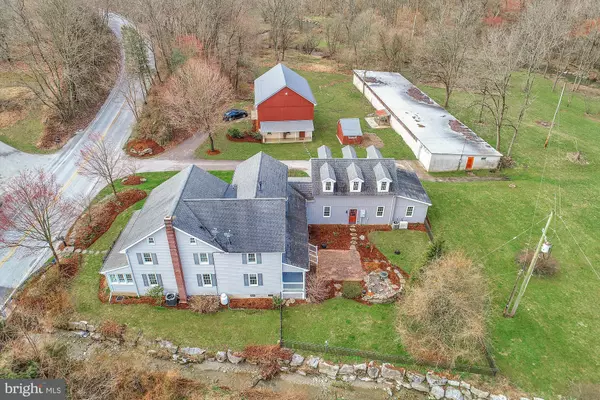$632,900
$659,900
4.1%For more information regarding the value of a property, please contact us for a free consultation.
5 Beds
4 Baths
4,364 SqFt
SOLD DATE : 09/06/2019
Key Details
Sold Price $632,900
Property Type Single Family Home
Sub Type Detached
Listing Status Sold
Purchase Type For Sale
Square Footage 4,364 sqft
Price per Sqft $145
Subdivision North Hopewell Twp
MLS Listing ID PAYK114374
Sold Date 09/06/19
Style Colonial
Bedrooms 5
Full Baths 2
Half Baths 2
HOA Y/N N
Abv Grd Liv Area 4,364
Originating Board BRIGHT
Year Built 1866
Annual Tax Amount $9,324
Tax Year 2018
Lot Size 14.370 Acres
Acres 14.37
Property Description
Welcome to Heron Valley Farm named after the Great Blue Herons that would frequent this properties stream. This splendid 1866 Colonial Farm House was fully renovated in 2009 by the well respected company Olde York Homes. Quality was top of mind when restoring this home while keeping it's federal time period style intact. The home is situated on almost 15 acres & is currently in clean & green. A full list of renovations & features is available in MLS documents. Much attention to detail was given to this property. Schedule your appointment today for a private viewing. VIEW AERIAL DRONE VIDEO HERE: https://youtu.be/-jwq5-32S7I
Location
State PA
County York
Area North Hopewell Twp (15241)
Zoning CM
Rooms
Other Rooms Living Room, Dining Room, Primary Bedroom, Bedroom 2, Bedroom 3, Bedroom 4, Kitchen, Den, Basement, Foyer, Laundry, Office, Bonus Room, Primary Bathroom, Half Bath
Basement Partial, Sump Pump, Water Proofing System
Interior
Interior Features Built-Ins, Carpet, Chair Railings, Combination Kitchen/Dining, Crown Moldings, Exposed Beams, Kitchen - Gourmet, Kitchen - Island, Primary Bath(s), Recessed Lighting, Stain/Lead Glass, Upgraded Countertops, Wainscotting, Walk-in Closet(s), Wet/Dry Bar, WhirlPool/HotTub, Window Treatments, Wood Floors
Hot Water Oil
Heating Hot Water
Cooling Central A/C
Flooring Carpet, Ceramic Tile, Hardwood, Partially Carpeted
Fireplaces Number 1
Fireplaces Type Wood
Equipment Built-In Microwave, Built-In Range, Cooktop - Down Draft, Dishwasher, Dryer, Energy Efficient Appliances, ENERGY STAR Refrigerator, Extra Refrigerator/Freezer, Refrigerator, Six Burner Stove, Stainless Steel Appliances, Washer
Appliance Built-In Microwave, Built-In Range, Cooktop - Down Draft, Dishwasher, Dryer, Energy Efficient Appliances, ENERGY STAR Refrigerator, Extra Refrigerator/Freezer, Refrigerator, Six Burner Stove, Stainless Steel Appliances, Washer
Heat Source Oil
Laundry Main Floor
Exterior
Parking Features Garage Door Opener, Garage - Side Entry, Inside Access, Oversized
Garage Spaces 7.0
Water Access N
Roof Type Architectural Shingle
Farm Horse,Livestock,Poultry,Mixed Use,General,Clean and Green,Beef
Accessibility None
Attached Garage 3
Total Parking Spaces 7
Garage Y
Building
Lot Description Partly Wooded, Rural, Stream/Creek
Story 2
Sewer On Site Septic
Water Well
Architectural Style Colonial
Level or Stories 2
Additional Building Above Grade, Below Grade
Structure Type Beamed Ceilings,Dry Wall,Vaulted Ceilings
New Construction N
Schools
School District Red Lion Area
Others
Senior Community No
Tax ID 41-000-FJ-0068-A0-00000
Ownership Fee Simple
SqFt Source Assessor
Acceptable Financing Cash, Conventional, VA
Horse Property Y
Listing Terms Cash, Conventional, VA
Financing Cash,Conventional,VA
Special Listing Condition Standard
Read Less Info
Want to know what your home might be worth? Contact us for a FREE valuation!

Our team is ready to help you sell your home for the highest possible price ASAP

Bought with John P P Wiga • RE/MAX Patriots
"My job is to find and attract mastery-based agents to the office, protect the culture, and make sure everyone is happy! "







