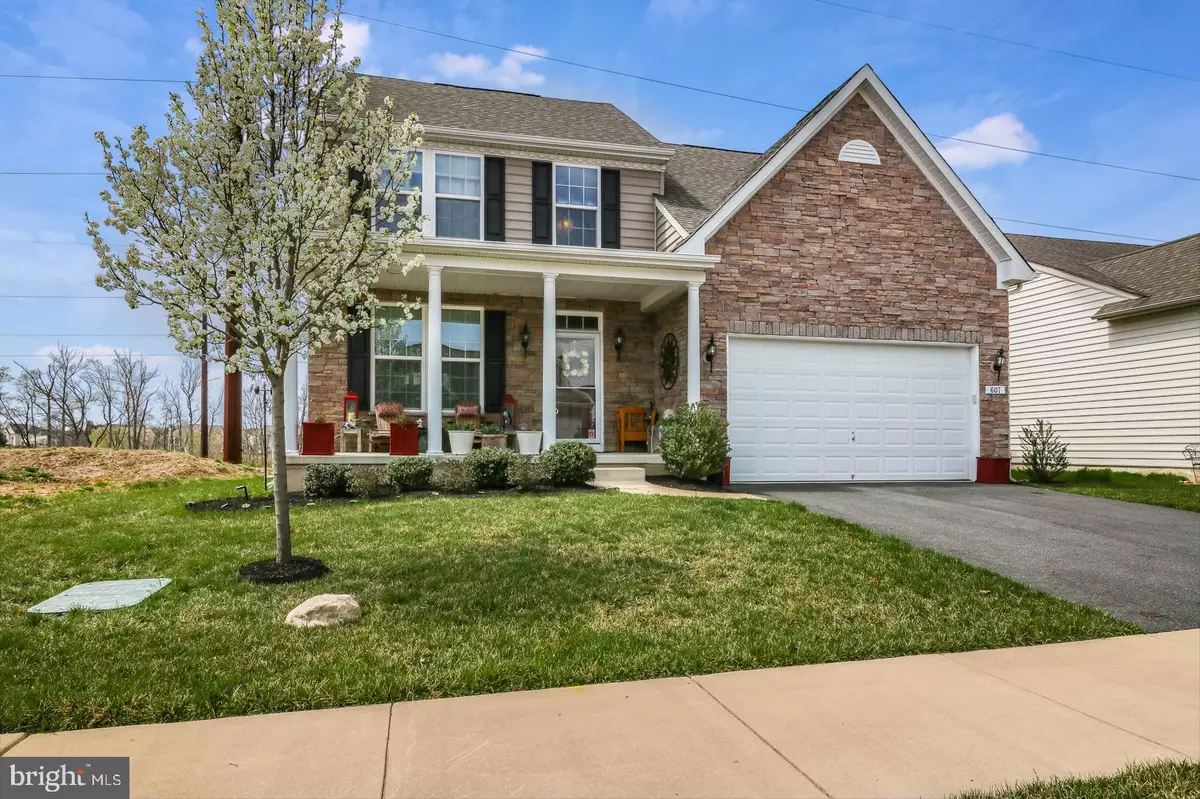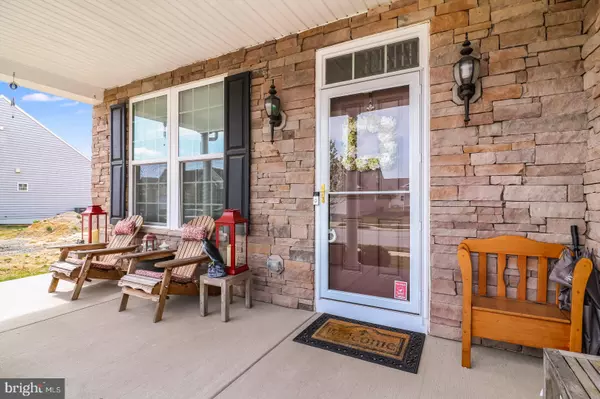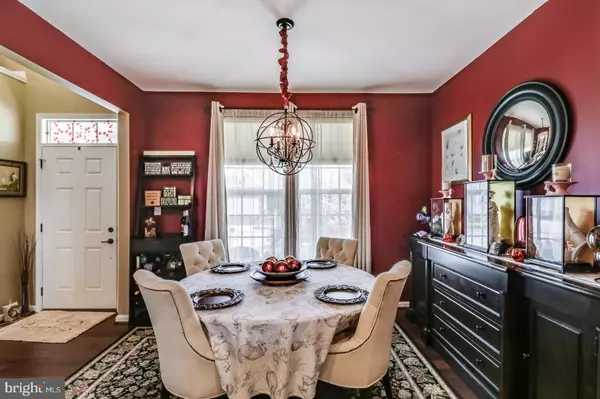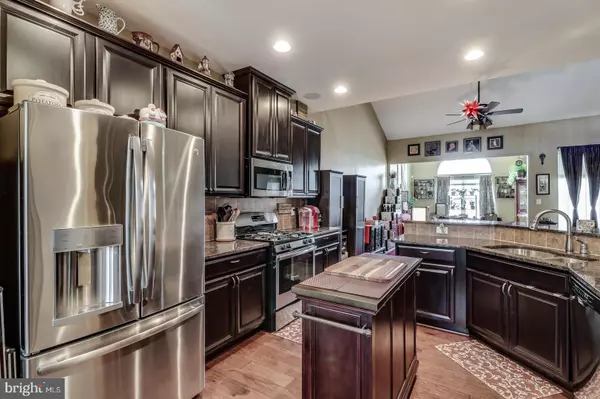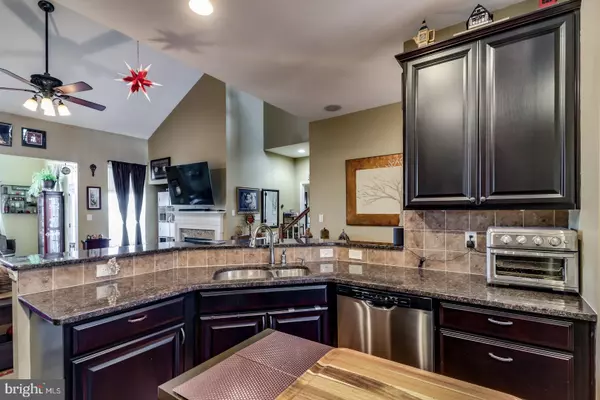$338,000
$350,000
3.4%For more information regarding the value of a property, please contact us for a free consultation.
3 Beds
4 Baths
3,750 SqFt
SOLD DATE : 08/28/2019
Key Details
Sold Price $338,000
Property Type Single Family Home
Sub Type Detached
Listing Status Sold
Purchase Type For Sale
Square Footage 3,750 sqft
Price per Sqft $90
Subdivision Legacy At Odessa National
MLS Listing ID DENC475008
Sold Date 08/28/19
Style Traditional
Bedrooms 3
Full Baths 3
Half Baths 1
HOA Fees $185/mo
HOA Y/N Y
Abv Grd Liv Area 2,450
Originating Board BRIGHT
Year Built 2015
Annual Tax Amount $2,894
Tax Year 2018
Lot Size 5,663 Sqft
Acres 0.13
Property Description
Welcome to the sought after Legacy at Odessa National an active 55 and older community is surrounded by the Odessa National Golf Course. 607 Southerness Drive is welcoming with curb appeal, from the stone front facade and beautiful front porch. This less the 4 years old home has UPGRADES GALORE!!!!!! As you enter into the spacious home with dark wide plank hardwoods in the dining room and kitchen, you quickly see the upgraded espresso kitchen cabinets and beautiful granite. A large family room with gas fire place and sun room filled with windows are all connected to enjoy that open concept feel. Off to the right is the first floor owners Suite,a large master bedroom with a custom closet and large master bath with a soaking a separate shower. Walk upstairs to a great loft with two additional bedrooms and full bath. Wait there 's MORE. The finished basement with a spectacular wet bar and stunning pendant lights, the large living area with an additional nook, that can be used for crafts or hobbies. There are 2 unfinished areas for storage and one with a great walk up to the yard. The yard, WOW ...the 12x20 deck with a 12x12 pergola completed with a 10x20 stone patio is an outside oasis.
Location
State DE
County New Castle
Area South Of The Canal (30907)
Zoning S
Rooms
Other Rooms Dining Room, Primary Bedroom, Bedroom 2, Kitchen, Family Room, Sun/Florida Room, Loft, Bathroom 3
Basement Partially Finished, Sump Pump, Walkout Stairs
Main Level Bedrooms 1
Interior
Heating Central
Cooling Central A/C
Heat Source Natural Gas
Exterior
Parking Features Garage - Front Entry, Garage Door Opener
Garage Spaces 2.0
Utilities Available Under Ground
Amenities Available Golf Club
Water Access N
Accessibility >84\" Garage Door
Attached Garage 2
Total Parking Spaces 2
Garage Y
Building
Story 2
Sewer No Septic System
Water Public
Architectural Style Traditional
Level or Stories 2
Additional Building Above Grade, Below Grade
New Construction N
Schools
School District Appoquinimink
Others
Senior Community Yes
Age Restriction 55
Tax ID 14-013.31-189
Ownership Fee Simple
SqFt Source Estimated
Special Listing Condition Standard
Read Less Info
Want to know what your home might be worth? Contact us for a FREE valuation!

Our team is ready to help you sell your home for the highest possible price ASAP

Bought with Clifton O Skinner • Long & Foster Real Estate, Inc.
"My job is to find and attract mastery-based agents to the office, protect the culture, and make sure everyone is happy! "


