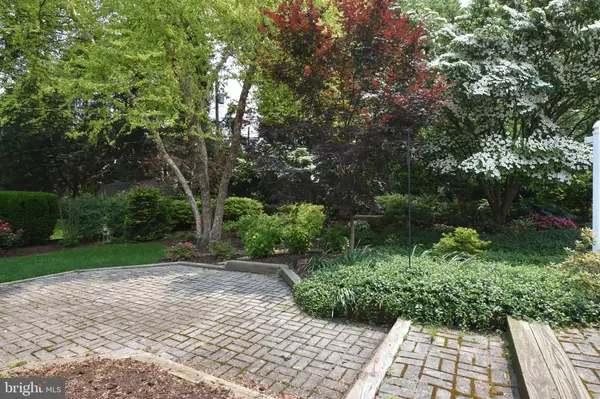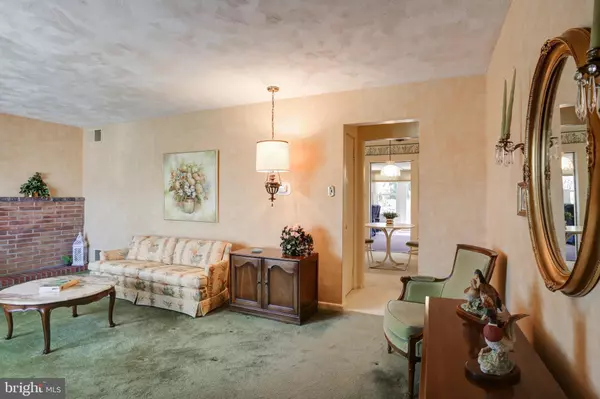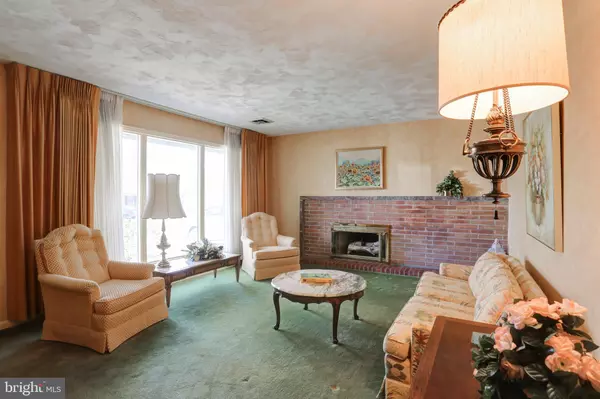$210,000
$199,900
5.1%For more information regarding the value of a property, please contact us for a free consultation.
3 Beds
2 Baths
2,509 SqFt
SOLD DATE : 08/30/2019
Key Details
Sold Price $210,000
Property Type Single Family Home
Sub Type Detached
Listing Status Sold
Purchase Type For Sale
Square Footage 2,509 sqft
Price per Sqft $83
Subdivision Cedar Cliff Manor
MLS Listing ID PACB109738
Sold Date 08/30/19
Style Ranch/Rambler
Bedrooms 3
Full Baths 2
HOA Y/N N
Abv Grd Liv Area 2,509
Originating Board BRIGHT
Year Built 1957
Annual Tax Amount $4,226
Tax Year 2020
Lot Size 9,148 Sqft
Acres 0.21
Property Description
Meticulously maintained, sprawling ranch home in Cedar Cliff Manor offering over 2,500 square feet of living space. The home has three + bedrooms, 2 full baths and an In-Law Suite. The kitchen and baths have been tastefully updated. Like the look of hardwood flooring? There is beautiful hardwood flooring protected under the carpeting throughout most of the home. The home has two brick, wood burning fireplaces - one in the living room and one in the den/master bedroom. The kitchen is the "hub" of the home. Off the kitchen is the 4-Season Room. What a spectacular space this is!! Full of natural light and exits to the private backyard oasis. Also off the kitchen is access to the In-Law Suite. The suite has a bedroom, full bath and living room with separate side entrance to the outside, and an entrance to the 4 Season Room. There are 2-3 additional bedrooms, full bath and a den/master bedroom on the opposite side of the house. This home has a full, heated basement, radon mitigation system, water softener system, whole house water filter (which removes chemicals from the water), a water pressure regulator, whole house Honeywell air filter and a state-of-the-art oil or natural gas furnace. This home has been lovingly maintained and is conveniently located in Camp Hill, is priced over $10K below recent appraised value and in the West Shore School District. Call today for your private tour. (this home had been under contract, went through inspection & appraisal then the lender disappointed the Buyer).
Location
State PA
County Cumberland
Area Lower Allen Twp (14413)
Zoning RSIDENTIAL
Rooms
Other Rooms Living Room, Bedroom 2, Bedroom 3, Kitchen, Family Room, Bedroom 1, Sun/Florida Room, In-Law/auPair/Suite, Bathroom 1, Bonus Room
Basement Full, Heated, Interior Access, Shelving, Unfinished
Main Level Bedrooms 3
Interior
Interior Features Built-Ins, Carpet, Ceiling Fan(s), Combination Kitchen/Dining, Dining Area, Floor Plan - Traditional, Kitchen - Eat-In, Window Treatments, Wood Floors
Heating Forced Air, Radiant
Cooling Central A/C
Flooring Hardwood, Carpet, Vinyl, Tile/Brick
Fireplaces Number 2
Fireplaces Type Brick, Fireplace - Glass Doors, Mantel(s), Wood
Equipment Dishwasher, Dryer - Electric, Oven/Range - Electric, Refrigerator, Washer
Fireplace Y
Appliance Dishwasher, Dryer - Electric, Oven/Range - Electric, Refrigerator, Washer
Heat Source Electric, Oil
Exterior
Garage Spaces 2.0
Water Access N
Roof Type Architectural Shingle,Rubber
Accessibility 2+ Access Exits, 32\"+ wide Doors, Level Entry - Main
Total Parking Spaces 2
Garage N
Building
Story 1
Foundation Block, Crawl Space
Sewer Public Sewer
Water Public
Architectural Style Ranch/Rambler
Level or Stories 1
Additional Building Above Grade, Below Grade
New Construction N
Schools
High Schools Cedar Cliff
School District West Shore
Others
Senior Community No
Tax ID 13-23-0545-401
Ownership Fee Simple
SqFt Source Estimated
Acceptable Financing Cash, Conventional, FHA, VA
Horse Property N
Listing Terms Cash, Conventional, FHA, VA
Financing Cash,Conventional,FHA,VA
Special Listing Condition Standard
Read Less Info
Want to know what your home might be worth? Contact us for a FREE valuation!

Our team is ready to help you sell your home for the highest possible price ASAP

Bought with BROOKE R. MILLER • Howard Hanna Company-Camp Hill

"My job is to find and attract mastery-based agents to the office, protect the culture, and make sure everyone is happy! "







