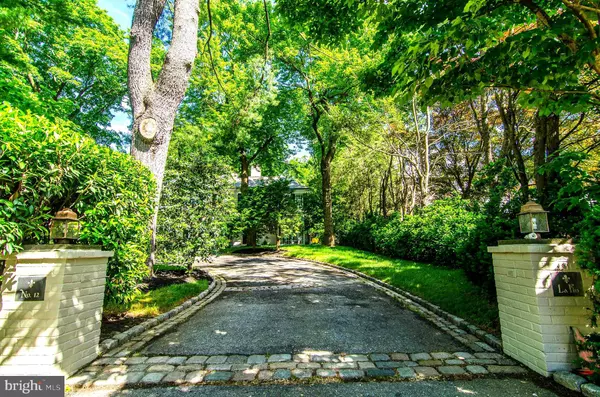$950,000
$969,000
2.0%For more information regarding the value of a property, please contact us for a free consultation.
4 Beds
5 Baths
3,111 SqFt
SOLD DATE : 09/05/2019
Key Details
Sold Price $950,000
Property Type Single Family Home
Sub Type Detached
Listing Status Sold
Purchase Type For Sale
Square Footage 3,111 sqft
Price per Sqft $305
Subdivision Rosemont
MLS Listing ID PAMC614644
Sold Date 09/05/19
Style Colonial
Bedrooms 4
Full Baths 4
Half Baths 1
HOA Y/N N
Abv Grd Liv Area 3,111
Originating Board BRIGHT
Year Built 1925
Annual Tax Amount $15,861
Tax Year 2020
Lot Size 0.395 Acres
Acres 0.39
Lot Dimensions 222.00 x 0.00
Property Description
Want a true "Walk-to-Bryn Mawr" colonial in a park like setting? This completely stately Colonial has 4 true en-suites plus half bath in heart of Bryn Mawr. 12 Airdale is surrounded by mature landscaping, one block to R5 train and a quick walk to three parks, movie theater, Mom's Organic Market, Blue Mercury, La Colombe, restaurants, boutiques and more. Once in the driveway, you know you're in for something special. The circular stone-grass patterned driveway welcomes you into this beautiful home. The Foyer introduces you to a Living Room with custom built-in bookshelves and decorative beams on ceiling, a Family / Sun Room with access to the secluded backyard, renovated Kitchen with granite countertops, high-end stainless steel appliances and large pantry, a Breakfast Room with french doors off to the rear screened in porch, a separate formal Dining Room and a powder room completes the first floor. The Second floor Master en Suite has Sitting area, new new Full Bath with soaking tub, stone and glass shower stall, double vanity and radiant heated floors, Walk-in Closet with custom shelving and large master Bedroom with vaulted ceilings. Two additional Bedrooms each with a Full Bathrooms and a Laundry Room that completes the second floor. Entire third floor is the fourth Bedroom with Sitting area and a renovated Full Bathroom that is great for long terms guests. The full Basement is finished with plenty of storage. Recent updates include newly installed main furnace of 2 zone system (Jan 2017), new air conditioner (2018), exterior brick and shutters has been re-painted (May 2017), master bath, powder room and third floor bathrooms were all recently updated (2015), NEST thermostats (2018). This is a must see! Hurry, it won't last.
Location
State PA
County Montgomery
Area Lower Merion Twp (10640)
Zoning R3
Rooms
Other Rooms Living Room, Dining Room, Primary Bedroom, Bedroom 2, Bedroom 3, Bedroom 4, Kitchen, Basement, Breakfast Room, Sun/Florida Room, Laundry, Bathroom 1, Bathroom 2, Bathroom 3, Full Bath, Half Bath
Basement Fully Finished, Drainage System
Interior
Interior Features Breakfast Area, Built-Ins, Ceiling Fan(s), Combination Dining/Living, Exposed Beams, Family Room Off Kitchen, Flat, Floor Plan - Open, Formal/Separate Dining Room, Kitchen - Eat-In, Primary Bath(s), Pantry, Recessed Lighting, Skylight(s), Walk-in Closet(s), Wet/Dry Bar, Window Treatments, Wood Floors
Hot Water Natural Gas
Heating Forced Air, Central
Cooling Central A/C
Flooring Hardwood
Fireplaces Number 1
Fireplaces Type Brick
Equipment Built-In Range, Dishwasher, Dryer - Gas, Energy Efficient Appliances, Oven - Double, Oven/Range - Gas, Range Hood, Refrigerator, Stainless Steel Appliances, Washer, Water Heater, Commercial Range
Fireplace Y
Window Features Skylights
Appliance Built-In Range, Dishwasher, Dryer - Gas, Energy Efficient Appliances, Oven - Double, Oven/Range - Gas, Range Hood, Refrigerator, Stainless Steel Appliances, Washer, Water Heater, Commercial Range
Heat Source Natural Gas
Laundry Upper Floor
Exterior
Exterior Feature Breezeway, Brick, Patio(s), Screened, Terrace
Parking Features Additional Storage Area, Garage - Front Entry, Garage Door Opener, Inside Access
Garage Spaces 7.0
Fence Fully
Utilities Available Cable TV, Electric Available, Natural Gas Available, Phone Connected, Water Available, Sewer Available
Water Access N
View Garden/Lawn
Roof Type Asphalt,Pitched
Street Surface Paved
Accessibility Level Entry - Main
Porch Breezeway, Brick, Patio(s), Screened, Terrace
Road Frontage Public
Attached Garage 1
Total Parking Spaces 7
Garage Y
Building
Lot Description Front Yard, Level, Landscaping, Not In Development, Private, Rear Yard, Other
Story 3+
Foundation Brick/Mortar, Stone
Sewer Public Sewer
Water Public
Architectural Style Colonial
Level or Stories 3+
Additional Building Above Grade, Below Grade
New Construction N
Schools
Elementary Schools Gladwyne
Middle Schools Welsh Valley
High Schools Harriton
School District Lower Merion
Others
Pets Allowed Y
Senior Community No
Tax ID 40-00-00224-006
Ownership Fee Simple
SqFt Source Assessor
Security Features Security System
Acceptable Financing Cash, Conventional, Other
Horse Property N
Listing Terms Cash, Conventional, Other
Financing Cash,Conventional,Other
Special Listing Condition Standard
Pets Allowed Cats OK, Dogs OK
Read Less Info
Want to know what your home might be worth? Contact us for a FREE valuation!

Our team is ready to help you sell your home for the highest possible price ASAP

Bought with Reda B Akbil • BHHS Fox & Roach-Center City Walnut
"My job is to find and attract mastery-based agents to the office, protect the culture, and make sure everyone is happy! "







