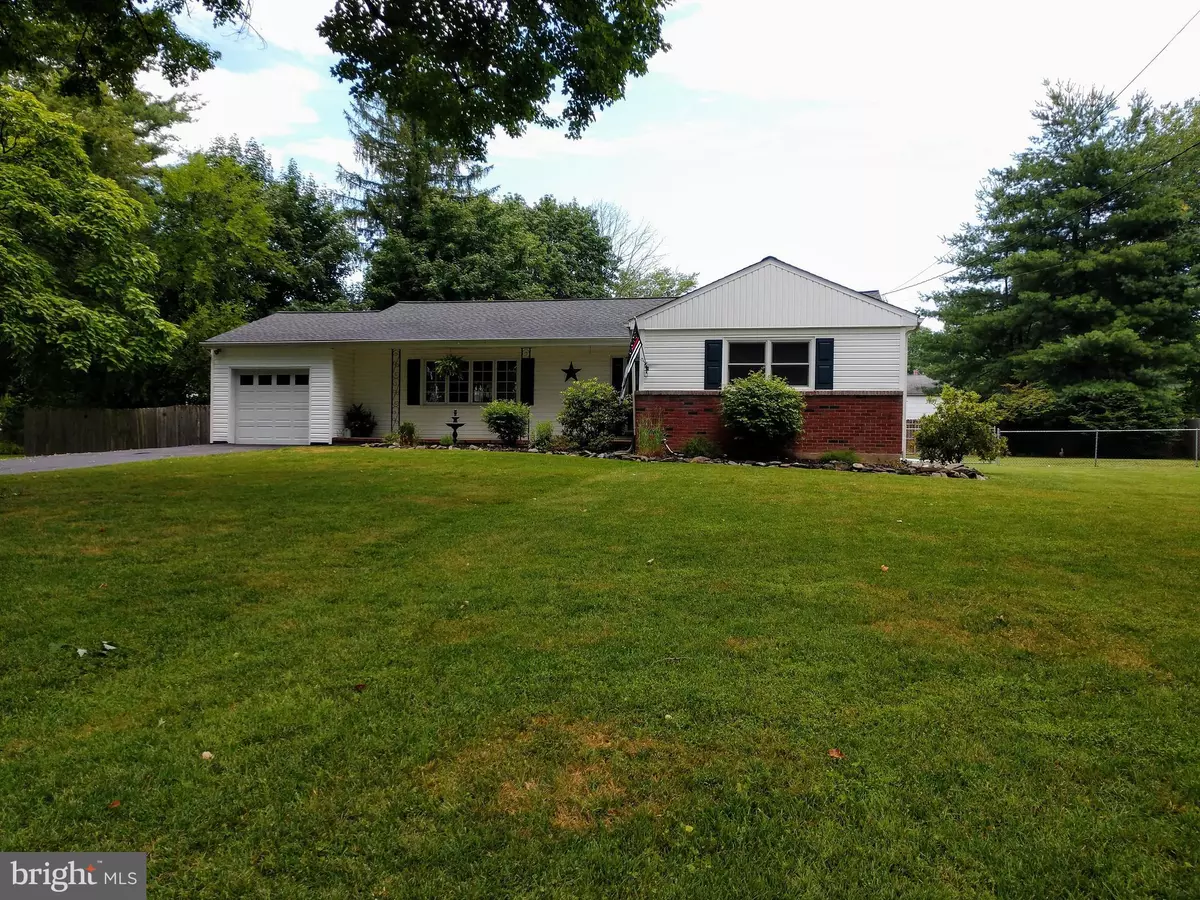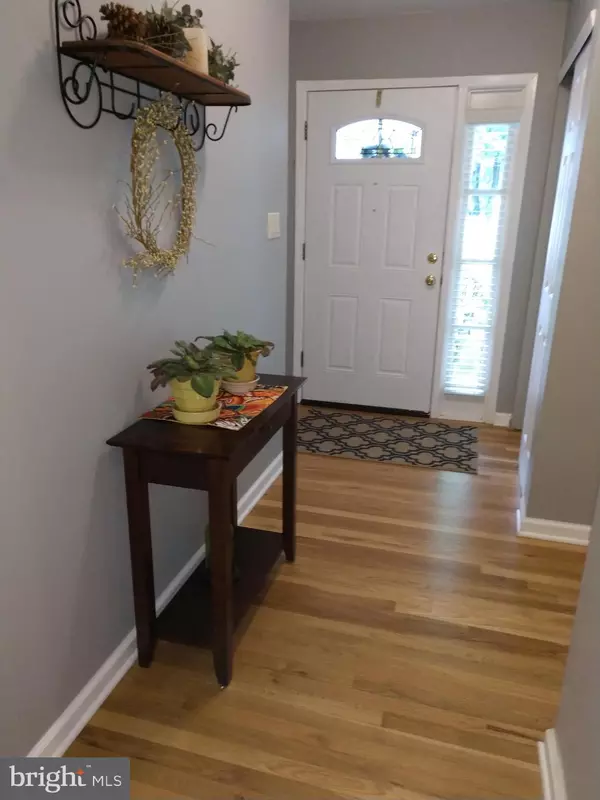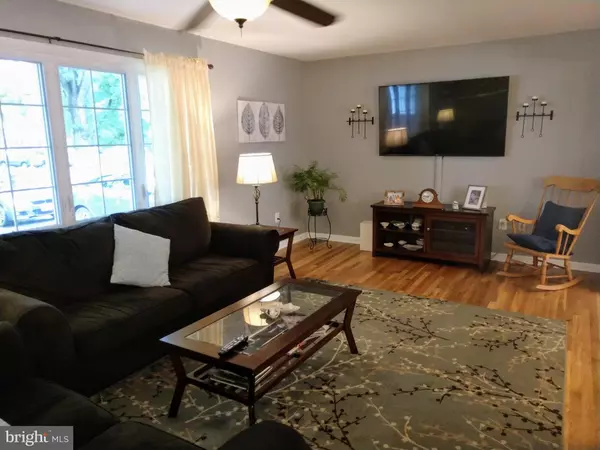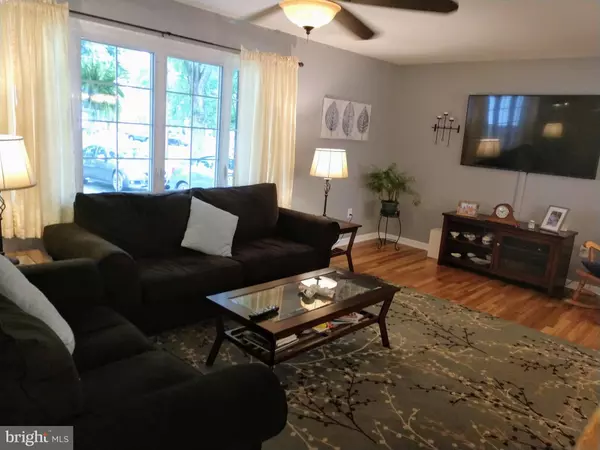$285,000
$289,900
1.7%For more information regarding the value of a property, please contact us for a free consultation.
3 Beds
2 Baths
1,530 SqFt
SOLD DATE : 08/30/2019
Key Details
Sold Price $285,000
Property Type Single Family Home
Sub Type Detached
Listing Status Sold
Purchase Type For Sale
Square Footage 1,530 sqft
Price per Sqft $186
Subdivision Hickory Hill Estat
MLS Listing ID NJME282138
Sold Date 08/30/19
Style Ranch/Rambler
Bedrooms 3
Full Baths 2
HOA Y/N N
Abv Grd Liv Area 1,530
Originating Board BRIGHT
Year Built 1960
Annual Tax Amount $7,828
Tax Year 2018
Lot Dimensions 125.00 x 0.00
Property Description
The pride of ownership shows throughout this impecibly maintained Hickory Hills ranch set on a large lot with fenced yard. From a long covered porch enter an inviting foyer were finished hardwood floors lead to a large living room joining the adjacent dining room filled with passive natural light. The open design includes a custom kitchen with center island, granite tops, stainless steel appliances, and an abundance of cabinetry. Large windows look out to the rear yard. The hardwood flooring continue on to the bedrooms including a spacious master with generous twin closets and a remodeled en-suite bathroom. The middle bedroom, presently used as an office, is centrally located while the third bedroom is oversized with another set of twins closets. A nicely remodeled hall bathroom is conveniently located nearby. Additional living space is provided in a fantastic finished basement featuring a custom bar and large storage and shop area with outside access. But wait, there's more! The sunroom is a perfect place for summer relaxation and leads out to a rear patio complete with retractable awning. There's also an attached garage with automatic door opener, recent gas heat, cetral air, and roof, plus low maintenance vinyl siding, insulated doors and windows. Truly a value packed gem that's sure to go fast!
Location
State NJ
County Mercer
Area Ewing Twp (21102)
Zoning R-1
Rooms
Other Rooms Living Room, Dining Room, Bedroom 2, Bedroom 3, Kitchen, Game Room, Foyer, Bedroom 1, Laundry, Workshop, Bathroom 1, Bathroom 2
Basement Partially Finished
Main Level Bedrooms 3
Interior
Interior Features Bar, Ceiling Fan(s), Floor Plan - Open, Formal/Separate Dining Room, Kitchen - Island, Kitchen - Gourmet, Primary Bath(s), Tub Shower, Upgraded Countertops, Wood Floors
Hot Water Natural Gas
Heating Forced Air
Cooling Central A/C
Flooring Ceramic Tile, Hardwood, Carpet
Equipment Built-In Range, Built-In Microwave, Dishwasher, Dryer, Washer, Water Heater
Fireplace N
Appliance Built-In Range, Built-In Microwave, Dishwasher, Dryer, Washer, Water Heater
Heat Source Natural Gas
Laundry Basement
Exterior
Exterior Feature Patio(s), Porch(es)
Parking Features Garage - Front Entry, Garage Door Opener
Garage Spaces 1.0
Water Access N
Accessibility None
Porch Patio(s), Porch(es)
Attached Garage 1
Total Parking Spaces 1
Garage Y
Building
Story 1
Sewer Public Sewer
Water Public
Architectural Style Ranch/Rambler
Level or Stories 1
Additional Building Above Grade, Below Grade
New Construction N
Schools
School District Ewing Township Public Schools
Others
Senior Community No
Tax ID 02-00229 07-00003
Ownership Fee Simple
SqFt Source Assessor
Special Listing Condition Standard
Read Less Info
Want to know what your home might be worth? Contact us for a FREE valuation!

Our team is ready to help you sell your home for the highest possible price ASAP

Bought with Nathaniel S Parker • RE/MAX Select

"My job is to find and attract mastery-based agents to the office, protect the culture, and make sure everyone is happy! "







