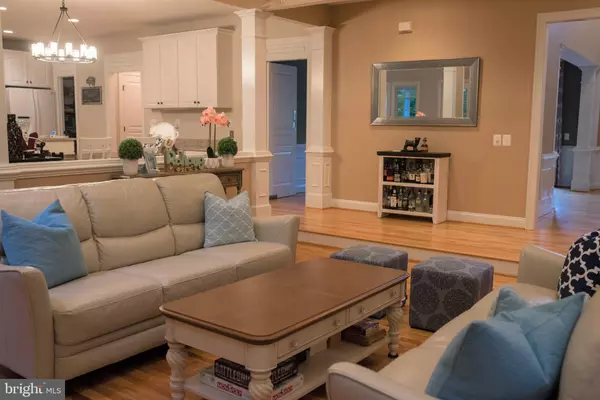$1,150,000
$1,199,900
4.2%For more information regarding the value of a property, please contact us for a free consultation.
5 Beds
5 Baths
5,456 SqFt
SOLD DATE : 08/30/2019
Key Details
Sold Price $1,150,000
Property Type Single Family Home
Sub Type Detached
Listing Status Sold
Purchase Type For Sale
Square Footage 5,456 sqft
Price per Sqft $210
Subdivision Dartmoor
MLS Listing ID VAFX1077048
Sold Date 08/30/19
Style Colonial
Bedrooms 5
Full Baths 4
Half Baths 1
HOA Fees $55/ann
HOA Y/N Y
Abv Grd Liv Area 3,726
Originating Board BRIGHT
Year Built 2000
Annual Tax Amount $11,803
Tax Year 2019
Lot Size 0.642 Acres
Acres 0.64
Property Description
**OFFER Deadline by 5:00pm on Monday, 7/22.** Gorgeous Upgraded and Well Maintained 5 bedroom, 4.5 bath. Master suite features vaulted ceiling with "BUILT-IN WHOLE HOUSE AUDIO SYSTEMS. RENOVATED 3-CAR GARAGE." One of Top School Pyramid in Fairfax County (Navy ES-Franklin MS-Oakton HS.) Fully Finished Walk-up Basement. Two-story foyer and great room. Gleaming hardwood throughout main level. Office has built-in maple cabinets. Well organized garage. Built by Pulte Homes. Crown molding, Designer Paint. Two Zone HVAC. Screened porch. Two Fireplaces.
Location
State VA
County Fairfax
Zoning 111
Rooms
Other Rooms Screened Porch
Basement Fully Finished, Side Entrance, Improved, Outside Entrance, Interior Access
Interior
Hot Water Natural Gas
Heating Forced Air
Cooling Central A/C
Fireplaces Number 2
Heat Source Natural Gas
Exterior
Garage Garage - Side Entry
Garage Spaces 3.0
Utilities Available Electric Available, Natural Gas Available, Water Available
Waterfront N
Water Access N
Roof Type Asphalt
Accessibility None
Parking Type Attached Garage
Attached Garage 3
Total Parking Spaces 3
Garage Y
Building
Story 3+
Sewer Septic = # of BR
Water Public
Architectural Style Colonial
Level or Stories 3+
Additional Building Above Grade, Below Grade
New Construction N
Schools
Elementary Schools Navy
Middle Schools Franklin
High Schools Oakton
School District Fairfax County Public Schools
Others
Pets Allowed Y
Senior Community No
Tax ID 0363 16 0008
Ownership Fee Simple
SqFt Source Assessor
Acceptable Financing Cash, Conventional, VA, FHA
Listing Terms Cash, Conventional, VA, FHA
Financing Cash,Conventional,VA,FHA
Special Listing Condition Standard
Pets Description Cats OK, Dogs OK
Read Less Info
Want to know what your home might be worth? Contact us for a FREE valuation!

Our team is ready to help you sell your home for the highest possible price ASAP

Bought with Maribeth A Kenney • RE/MAX Gateway, LLC

"My job is to find and attract mastery-based agents to the office, protect the culture, and make sure everyone is happy! "







