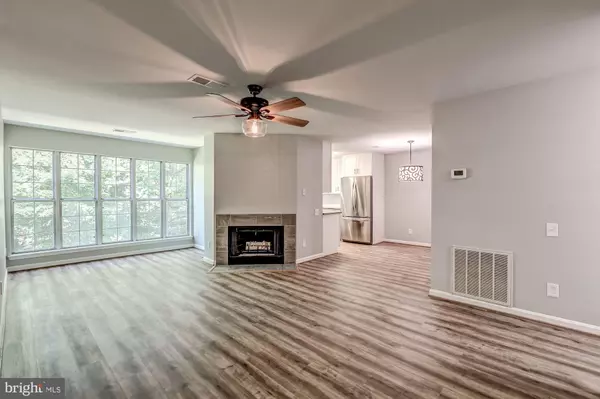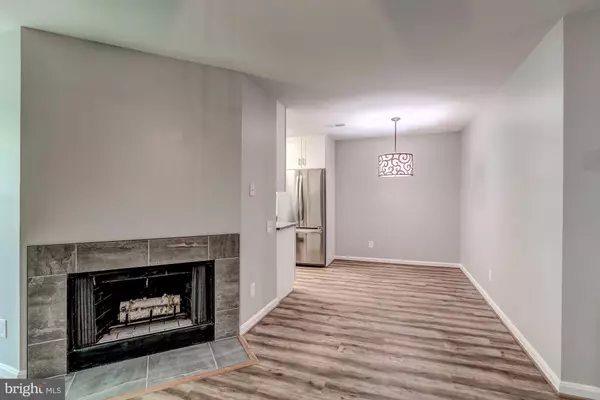$280,000
$284,900
1.7%For more information regarding the value of a property, please contact us for a free consultation.
2 Beds
2 Baths
998 SqFt
SOLD DATE : 08/31/2019
Key Details
Sold Price $280,000
Property Type Condo
Sub Type Condo/Co-op
Listing Status Sold
Purchase Type For Sale
Square Footage 998 sqft
Price per Sqft $280
Subdivision Heights At Penderbrook
MLS Listing ID VAFX1076772
Sold Date 08/31/19
Style Transitional
Bedrooms 2
Full Baths 2
Condo Fees $284/mo
HOA Fees $32
HOA Y/N Y
Abv Grd Liv Area 998
Originating Board BRIGHT
Year Built 1990
Annual Tax Amount $2,889
Tax Year 2019
Property Description
Don't miss this just completed, high-end remodel from top to bottom! Kitchen has 42" shaker cabinets with soft close doors, LG stainless steel appliances including 5-burner stove, built-in microwave w/sensor cooking, smart 3-rack dishwasher with wifi connectivity, and counter depth refrigerator, granite counters, deep double bowl sink, and subway tile backsplash. Beautiful master bath with deep tub, accent tile, shower niche, large-format tile floor, shaker vanity with granite top, elegant mirrored cabinet. Hall bath new rain glass shower door, vanity with quartz top. No detail left undone: luxury vinyl plank, fresh paint, new lighting, ceiling fan with remote, Moen fixtures in kitchen and both bathrooms, new hardware, outlets/switches, door knobs, fireplace tile, even the popcorn ceilings were removed! Great location: short walk to all community amenities (pool, fitness center, tennis, golf, and community center), short drive to Fairfax Corner, Fair Lakes, Reston, easy access to 66, 50, and 286.
Location
State VA
County Fairfax
Zoning 308
Rooms
Other Rooms Living Room, Dining Room, Primary Bedroom, Kitchen, Utility Room, Bathroom 2, Primary Bathroom, Additional Bedroom
Main Level Bedrooms 2
Interior
Interior Features Floor Plan - Open, Walk-in Closet(s)
Heating Heat Pump(s)
Cooling Heat Pump(s)
Fireplaces Number 1
Fireplaces Type Screen, Wood
Equipment Built-In Microwave, Dishwasher, Disposal, Dryer - Electric, Icemaker, Stainless Steel Appliances, Stove
Fireplace Y
Appliance Built-In Microwave, Dishwasher, Disposal, Dryer - Electric, Icemaker, Stainless Steel Appliances, Stove
Heat Source Electric
Laundry Main Floor, Washer In Unit, Dryer In Unit
Exterior
Garage Spaces 2.0
Parking On Site 1
Amenities Available Swimming Pool, Tennis Courts, Tot Lots/Playground, Basketball Courts, Club House, Fitness Center, Golf Club
Waterfront N
Water Access N
Accessibility None
Parking Type Parking Lot, On Street
Total Parking Spaces 2
Garage N
Building
Story 1
Unit Features Garden 1 - 4 Floors
Sewer Public Sewer
Water Public
Architectural Style Transitional
Level or Stories 1
Additional Building Above Grade, Below Grade
New Construction N
Schools
Elementary Schools Waples Mill
Middle Schools Franklin
High Schools Oakton
School District Fairfax County Public Schools
Others
HOA Fee Include Water,Trash,Snow Removal,Sewer,Road Maintenance,Recreation Facility,Pool(s),Lawn Maintenance,Health Club
Senior Community No
Tax ID 0463 15 0437
Ownership Condominium
Special Listing Condition Standard
Read Less Info
Want to know what your home might be worth? Contact us for a FREE valuation!

Our team is ready to help you sell your home for the highest possible price ASAP

Bought with ANIL K KHANNA • Samson Properties

"My job is to find and attract mastery-based agents to the office, protect the culture, and make sure everyone is happy! "







