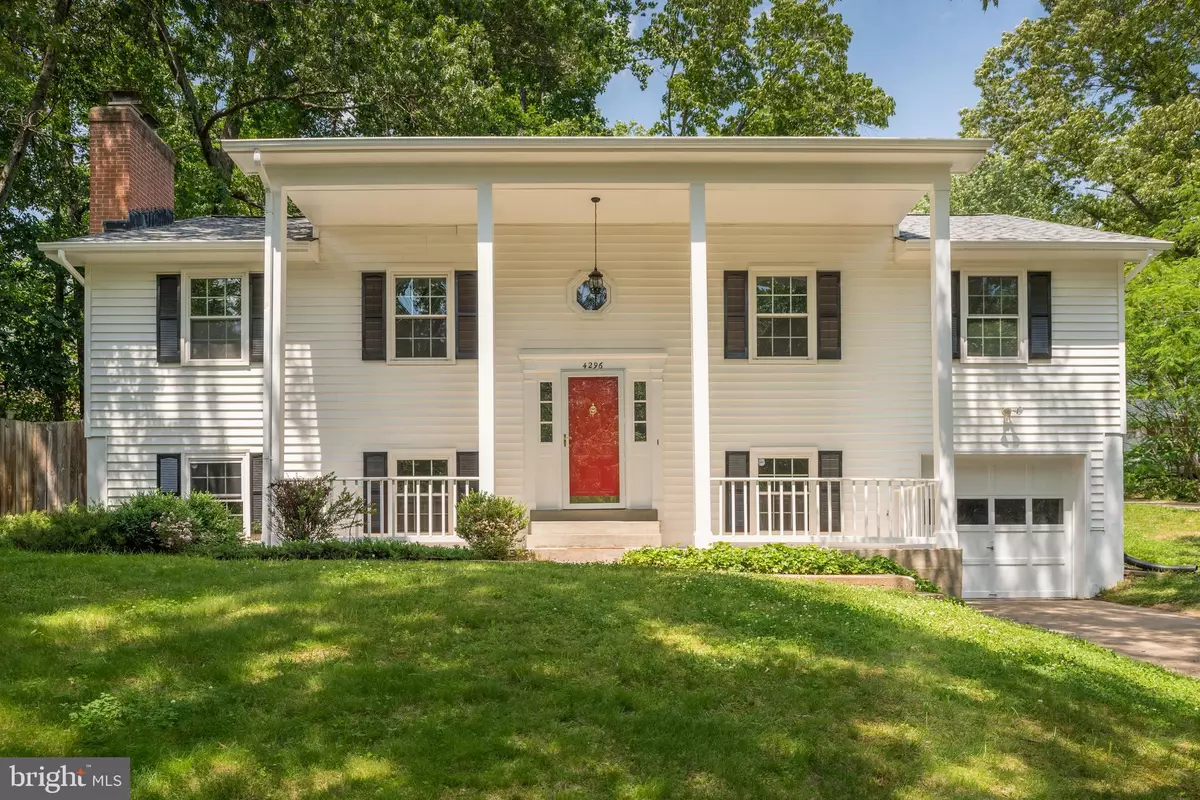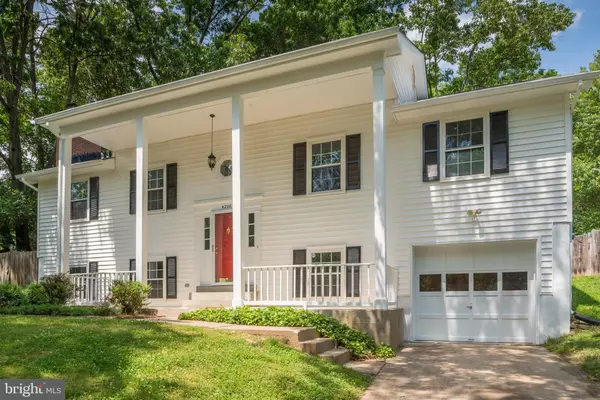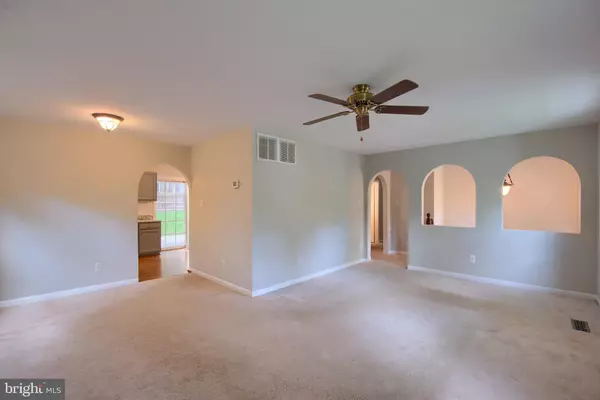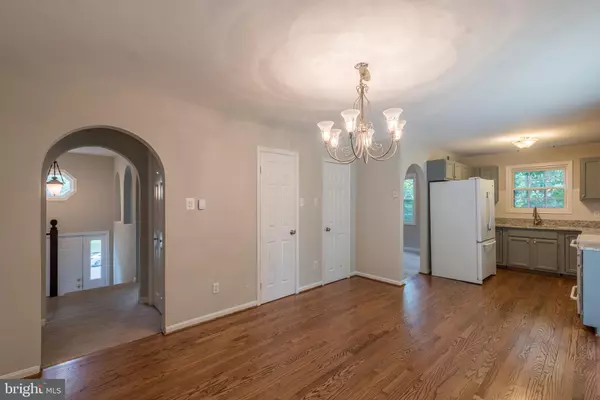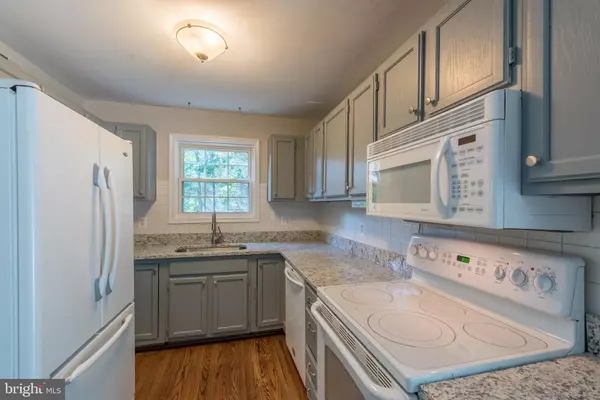$385,000
$375,000
2.7%For more information regarding the value of a property, please contact us for a free consultation.
5 Beds
3 Baths
2,408 SqFt
SOLD DATE : 08/29/2019
Key Details
Sold Price $385,000
Property Type Single Family Home
Sub Type Detached
Listing Status Sold
Purchase Type For Sale
Square Footage 2,408 sqft
Price per Sqft $159
Subdivision Lake Montclair
MLS Listing ID VAPW468708
Sold Date 08/29/19
Style Colonial
Bedrooms 5
Full Baths 3
HOA Fees $45/ann
HOA Y/N Y
Abv Grd Liv Area 1,400
Originating Board BRIGHT
Year Built 1986
Annual Tax Amount $4,871
Tax Year 2019
Lot Size 10,515 Sqft
Acres 0.24
Property Description
Charming single-family Colonial in quaint Montclair neighborhood! Over 2,500 square ft. of space includes 5 Bedrooms and 3 full bathrooms. Entry level with perfect open flow boasts living room, formal dining room, powder room, and a spacious Kitchen with eating area. The Kitchen opens to the cozy family room, complete with brick fireplace and sliders to private yard. A finished lower level with wet bar, rec room, game room and full bathroom offer 4th bedroom/in-law options! Enjoy the amazing Montclair amenities,including play grounds, beach access, basketball courts, golf course membership availability, pool membership availability, and so much more! All of this is just minutes within any amenity necessary - welcome home to Candlestick Court!
Location
State VA
County Prince William
Zoning RPC
Rooms
Other Rooms Dining Room, Primary Bedroom, Game Room, Family Room, Bedroom 1, Bathroom 1, Primary Bathroom
Basement Full
Main Level Bedrooms 3
Interior
Interior Features Dining Area, Floor Plan - Traditional, Kitchen - Eat-In, Kitchen - Table Space, Primary Bath(s), Window Treatments, Wood Floors
Heating Heat Pump(s)
Cooling Central A/C
Fireplaces Number 2
Fireplaces Type Mantel(s)
Equipment Dishwasher, Disposal, Dryer, Microwave, Oven/Range - Electric, Refrigerator, Washer
Fireplace Y
Appliance Dishwasher, Disposal, Dryer, Microwave, Oven/Range - Electric, Refrigerator, Washer
Heat Source Electric
Exterior
Exterior Feature Deck(s), Porch(es)
Garage Garage - Front Entry
Garage Spaces 1.0
Waterfront N
Water Access N
Accessibility None
Porch Deck(s), Porch(es)
Parking Type Attached Garage
Attached Garage 1
Total Parking Spaces 1
Garage Y
Building
Story 2
Sewer Public Sewer
Water Public
Architectural Style Colonial
Level or Stories 2
Additional Building Above Grade, Below Grade
New Construction N
Schools
Elementary Schools Pattie
Middle Schools Graham Park
High Schools Forest Park
School District Prince William County Public Schools
Others
Senior Community No
Tax ID 8190-55-0483
Ownership Fee Simple
SqFt Source Estimated
Special Listing Condition Standard
Read Less Info
Want to know what your home might be worth? Contact us for a FREE valuation!

Our team is ready to help you sell your home for the highest possible price ASAP

Bought with Marion Anglin • Pearson Smith Realty, LLC

"My job is to find and attract mastery-based agents to the office, protect the culture, and make sure everyone is happy! "


