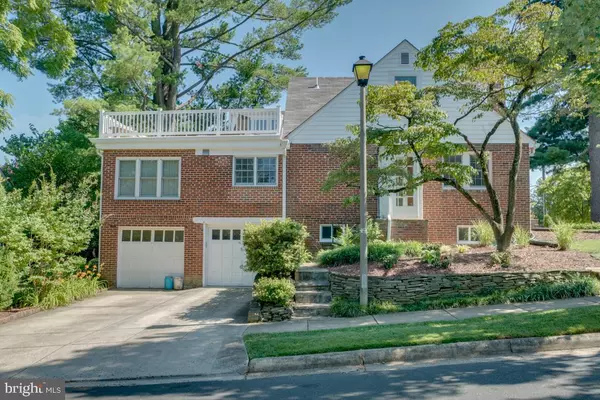$1,045,000
$1,045,000
For more information regarding the value of a property, please contact us for a free consultation.
4 Beds
3 Baths
3,324 SqFt
SOLD DATE : 08/29/2019
Key Details
Sold Price $1,045,000
Property Type Single Family Home
Sub Type Detached
Listing Status Sold
Purchase Type For Sale
Square Footage 3,324 sqft
Price per Sqft $314
Subdivision Waycroft Woodlawn
MLS Listing ID VAAR151646
Sold Date 08/29/19
Style Cape Cod,Tudor
Bedrooms 4
Full Baths 3
HOA Y/N N
Abv Grd Liv Area 2,372
Originating Board BRIGHT
Year Built 1937
Annual Tax Amount $9,260
Tax Year 2018
Lot Size 6,557 Sqft
Acres 0.15
Property Description
$125K in upgrades!! This beautiful Cape Cod/Tutor style home is a must see. It features a large master suite with two master closets, an oversized porch, and beautiful master bathroom. The main level features a gourmet kitchen with high-end appliances and countertops, gas fireplace in the main living, and ample light throughout. The beautifully renovated basement includes multiple gathering areas, a full bedroom, full bathroom, oversized laundry room with a high-end washer and dryer, and garage access. The entire home features new windows and window treatments, beautiful hardwood floors, a Nest system for heating and cooling, and ample closet storage in every corner. The back yard also has the largest White Pine in the county of Arlington! This home has been very tastefully updated yet holds so much of its original character.
Location
State VA
County Arlington
Zoning R-6
Rooms
Basement Other, Fully Finished, Garage Access, Improved, Windows, Full
Main Level Bedrooms 2
Interior
Interior Features Breakfast Area, Built-Ins, Cedar Closet(s), Ceiling Fan(s), Dining Area, Entry Level Bedroom, Family Room Off Kitchen, Kitchen - Gourmet, Kitchen - Island, Primary Bath(s), Recessed Lighting, Soaking Tub, Upgraded Countertops, Walk-in Closet(s), Window Treatments, Wood Floors
Hot Water Natural Gas
Heating Forced Air
Cooling Central A/C, Ceiling Fan(s)
Flooring Hardwood
Fireplaces Number 1
Fireplaces Type Gas/Propane, Mantel(s)
Equipment Built-In Microwave, Dishwasher, Disposal, Dryer, Freezer, Icemaker, Intercom, Oven/Range - Gas, Stainless Steel Appliances, Washer, Water Heater
Fireplace Y
Window Features Energy Efficient,Insulated
Appliance Built-In Microwave, Dishwasher, Disposal, Dryer, Freezer, Icemaker, Intercom, Oven/Range - Gas, Stainless Steel Appliances, Washer, Water Heater
Heat Source Natural Gas
Laundry Has Laundry, Basement, Washer In Unit, Dryer In Unit
Exterior
Exterior Feature Patio(s), Brick, Balcony
Garage Basement Garage, Additional Storage Area, Garage - Side Entry, Garage Door Opener, Inside Access
Garage Spaces 4.0
Waterfront N
Water Access N
Accessibility None
Porch Patio(s), Brick, Balcony
Parking Type Attached Garage, Driveway, Off Street, On Street
Attached Garage 2
Total Parking Spaces 4
Garage Y
Building
Story 3+
Sewer Public Sewer
Water Public
Architectural Style Cape Cod, Tudor
Level or Stories 3+
Additional Building Above Grade, Below Grade
New Construction N
Schools
Elementary Schools Glebe
Middle Schools Swanson
High Schools Washington-Liberty
School District Arlington County Public Schools
Others
Senior Community No
Tax ID 07-031-003
Ownership Fee Simple
SqFt Source Assessor
Security Features Intercom
Horse Property N
Special Listing Condition Standard
Read Less Info
Want to know what your home might be worth? Contact us for a FREE valuation!

Our team is ready to help you sell your home for the highest possible price ASAP

Bought with Kevin D Poist • Evers & Co. Real Estate, A Long & Foster Company

"My job is to find and attract mastery-based agents to the office, protect the culture, and make sure everyone is happy! "







