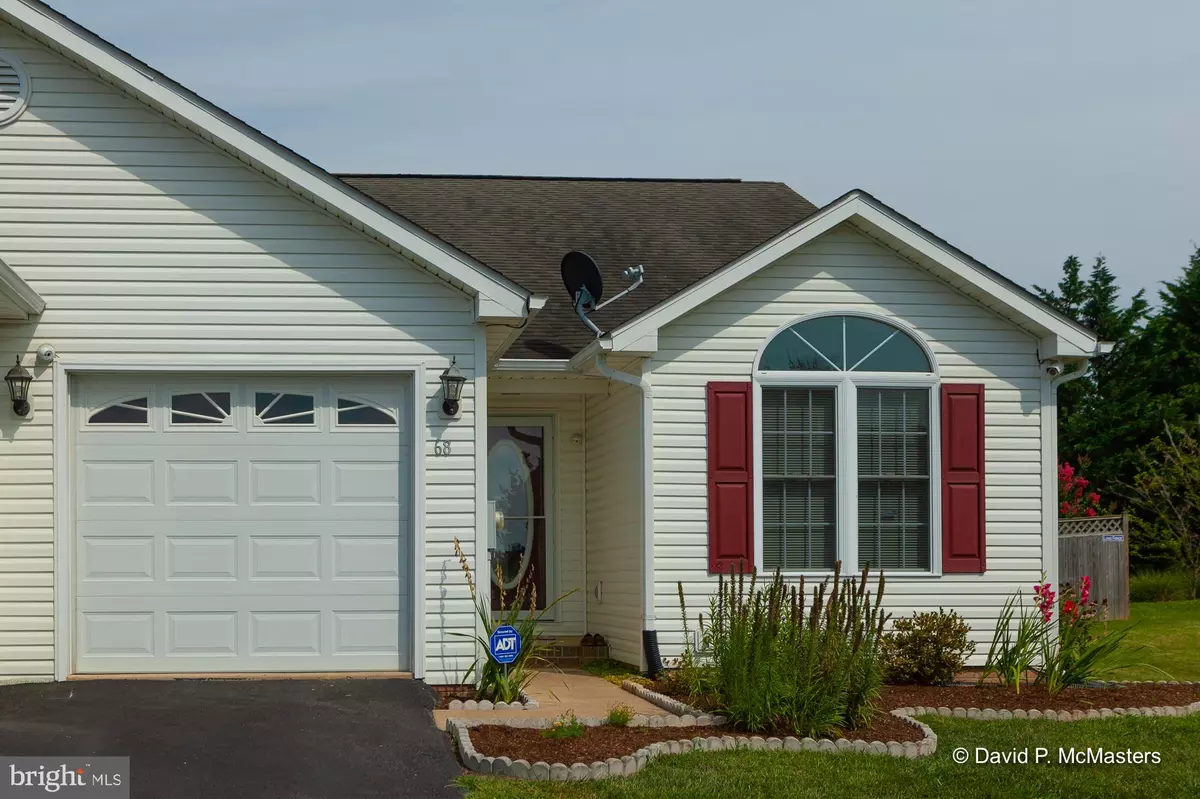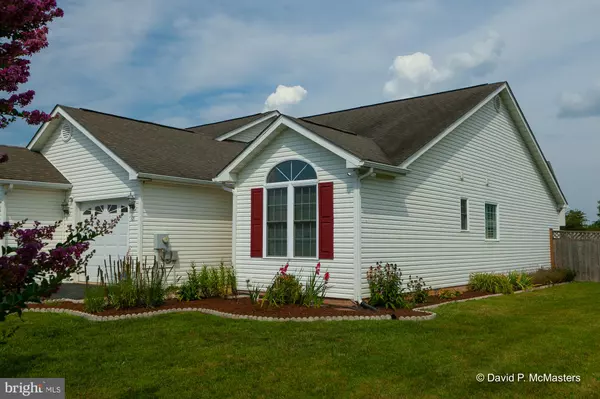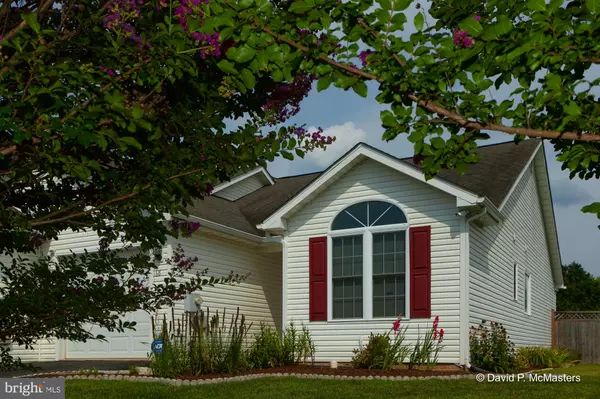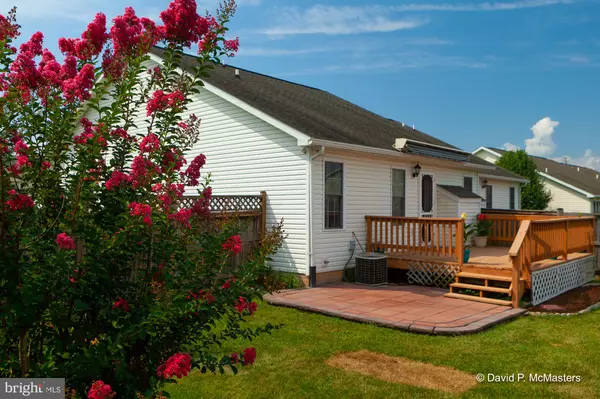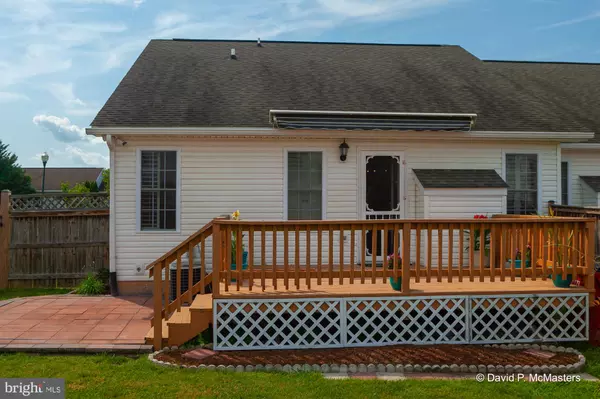$180,000
$172,500
4.3%For more information regarding the value of a property, please contact us for a free consultation.
2 Beds
2 Baths
1,248 SqFt
SOLD DATE : 08/29/2019
Key Details
Sold Price $180,000
Property Type Single Family Home
Sub Type Twin/Semi-Detached
Listing Status Sold
Purchase Type For Sale
Square Footage 1,248 sqft
Price per Sqft $144
Subdivision Briar Run
MLS Listing ID WVJF135978
Sold Date 08/29/19
Style Villa
Bedrooms 2
Full Baths 2
HOA Fees $30/qua
HOA Y/N Y
Abv Grd Liv Area 1,248
Originating Board BRIGHT
Year Built 2005
Annual Tax Amount $1,365
Tax Year 2019
Property Description
Fabulous one-level villa with an open concept design in sought after Briar Run Estates! This one is perfect for retirees, first time home buyers, investors, snowbirds or those simply looking to downsize and simplify! Featuring high-end laminate flooring throughout the main living areas, plantation shutters, sparkling granite counter tops, beautiful white cabinetry, electric cooking, refrigerator with bottom freezer, dining area, washer and dryer, security system with cameras, fenced rear yard, deck, patio, gas FP in great room(wall mounted t.v. above fireplace conveys!)and an attached garage with opener! Master bedroom features a beautiful tray ceiling, there's a walk in closet in the attached master bath, jetted tub and separate shower. Conveniently located near The Home Depot, Weis Markets, Panera Bread, Kohl's, Urgent Care, Gas station Hollywood Casino, VA Center, P&G and commuter routes 340/9/9 bypass/7 & the MARC rail! Just a few minutes to historic sites in Harpers Ferry, Charles Town & Shepherdstown! Don't miss this one as it is rare that a villa becomes available in this community!
Location
State WV
County Jefferson
Zoning 101
Rooms
Other Rooms Primary Bedroom, Bedroom 2, Kitchen, Foyer, Great Room, Bathroom 1, Primary Bathroom
Main Level Bedrooms 2
Interior
Interior Features Upgraded Countertops, Walk-in Closet(s), WhirlPool/HotTub, Window Treatments, Pantry, Primary Bath(s), Kitchen - Eat-In, Floor Plan - Open, Entry Level Bedroom, Dining Area, Combination Kitchen/Dining, Ceiling Fan(s), Carpet, Combination Dining/Living, Water Treat System, Wood Floors
Hot Water Electric
Heating Heat Pump(s)
Cooling Heat Pump(s), Ceiling Fan(s)
Flooring Laminated, Carpet, Vinyl
Fireplaces Number 1
Fireplaces Type Gas/Propane, Screen
Equipment Built-In Microwave, Dishwasher, Disposal, Oven/Range - Electric, Refrigerator, Icemaker, Washer, Water Heater, Dryer
Fireplace Y
Window Features Screens,Vinyl Clad
Appliance Built-In Microwave, Dishwasher, Disposal, Oven/Range - Electric, Refrigerator, Icemaker, Washer, Water Heater, Dryer
Heat Source Electric, Propane - Leased
Laundry Main Floor, Washer In Unit, Dryer In Unit
Exterior
Exterior Feature Deck(s), Patio(s)
Parking Features Garage - Front Entry, Garage Door Opener, Inside Access
Garage Spaces 1.0
Fence Privacy, Rear, Wood
Utilities Available Under Ground
Amenities Available Common Grounds, Picnic Area, Tot Lots/Playground
Water Access N
Roof Type Architectural Shingle
Accessibility Entry Slope <1', Level Entry - Main
Porch Deck(s), Patio(s)
Road Frontage City/County, Road Maintenance Agreement
Attached Garage 1
Total Parking Spaces 1
Garage Y
Building
Lot Description Front Yard, Landscaping, Level, PUD, Rear Yard
Story 1
Foundation Crawl Space
Sewer Public Sewer
Water Public
Architectural Style Villa
Level or Stories 1
Additional Building Above Grade, Below Grade
Structure Type Dry Wall,Tray Ceilings,Vaulted Ceilings
New Construction N
Schools
Elementary Schools T A Lowery
Middle Schools Wildwood
High Schools Jefferson
School District Jefferson County Schools
Others
HOA Fee Include Common Area Maintenance,Management,Road Maintenance,Snow Removal
Senior Community No
Tax ID 088A021800000000
Ownership Fee Simple
SqFt Source Estimated
Security Features Electric Alarm,Smoke Detector
Acceptable Financing Cash, Conventional, FHA, Private, Rural Development, USDA, VA
Horse Property N
Listing Terms Cash, Conventional, FHA, Private, Rural Development, USDA, VA
Financing Cash,Conventional,FHA,Private,Rural Development,USDA,VA
Special Listing Condition Standard
Read Less Info
Want to know what your home might be worth? Contact us for a FREE valuation!

Our team is ready to help you sell your home for the highest possible price ASAP

Bought with Celia Evangelina Lainez • Keller Williams Realty
"My job is to find and attract mastery-based agents to the office, protect the culture, and make sure everyone is happy! "


