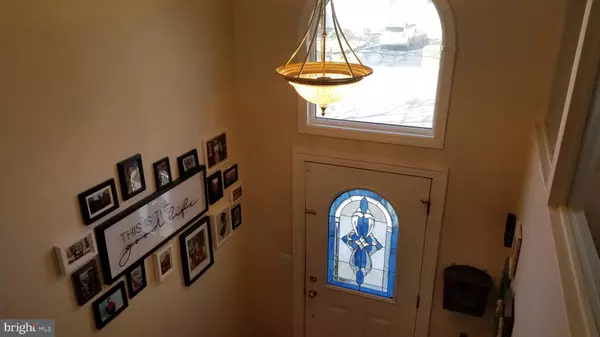$325,000
$325,000
For more information regarding the value of a property, please contact us for a free consultation.
2,718 SqFt
SOLD DATE : 08/29/2019
Key Details
Sold Price $325,000
Property Type Multi-Family
Sub Type Detached
Listing Status Sold
Purchase Type For Sale
Square Footage 2,718 sqft
Price per Sqft $119
Subdivision Crestwood
MLS Listing ID NJME275006
Sold Date 08/29/19
Style Bi-level,Ranch/Rambler
HOA Y/N N
Abv Grd Liv Area 2,718
Originating Board BRIGHT
Year Built 1974
Annual Tax Amount $9,226
Tax Year 2018
Lot Size 8,925 Sqft
Acres 0.2
Lot Dimensions 75.00 x 119.00
Property Description
Well maintained 2-family in Crestwood neighborhood. Front unit is an over 1800 sq ft Bi-Level Home. Upper Level features Living Room and Dining Room with Hardwood floors, Sunroom that leads out to Wood Deck, Updated Kitchen with maple cabinets and granite countertops, 3 Bedrooms and Full Bathroom. Lower Level boasts large Family Room with outside entrance, Bedroom, Full Bathroom with jacuzzi soaking tub, Laundry Room and 1-car Garage. Rear unit is almost 900 sq ft featuring Living Room, Dining Room, Kitchen, 2-Bedrooms, Bonus Room/Office and Full Bathroom. Rent both or live in main house and rent the rear to help with mortgage. Close to shopping, restaurants and major highways.
Location
State NJ
County Mercer
Area Hamilton Twp (21103)
Zoning RES
Interior
Hot Water Natural Gas
Heating Forced Air, Baseboard - Hot Water
Cooling Central A/C
Flooring Carpet, Ceramic Tile, Hardwood, Laminated
Equipment Refrigerator
Appliance Refrigerator
Heat Source Natural Gas
Exterior
Garage Built In
Garage Spaces 1.0
Waterfront N
Water Access N
Accessibility None
Attached Garage 1
Total Parking Spaces 1
Garage Y
Building
Sewer Public Sewer
Water Public
Architectural Style Bi-level, Ranch/Rambler
Additional Building Above Grade, Below Grade
New Construction N
Schools
School District Hamilton Township
Others
Tax ID 03-02575-00134
Ownership Fee Simple
SqFt Source Assessor
Acceptable Financing Cash, Conventional, FHA 203(b)
Listing Terms Cash, Conventional, FHA 203(b)
Financing Cash,Conventional,FHA 203(b)
Special Listing Condition Short Sale
Read Less Info
Want to know what your home might be worth? Contact us for a FREE valuation!

Our team is ready to help you sell your home for the highest possible price ASAP

Bought with Beverly Petix • Smires & Associates

"My job is to find and attract mastery-based agents to the office, protect the culture, and make sure everyone is happy! "







