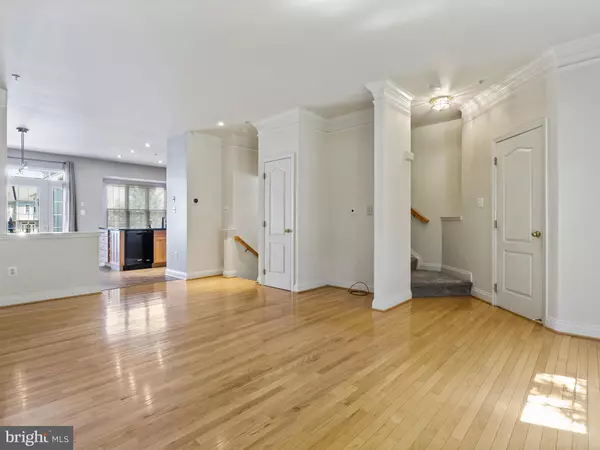$575,000
$580,000
0.9%For more information regarding the value of a property, please contact us for a free consultation.
4 Beds
3 Baths
1,716 SqFt
SOLD DATE : 08/27/2019
Key Details
Sold Price $575,000
Property Type Townhouse
Sub Type Interior Row/Townhouse
Listing Status Sold
Purchase Type For Sale
Square Footage 1,716 sqft
Price per Sqft $335
Subdivision King Farm Watkins Pond
MLS Listing ID MDMC671768
Sold Date 08/27/19
Style Colonial
Bedrooms 4
Full Baths 3
HOA Fees $112/mo
HOA Y/N Y
Abv Grd Liv Area 1,456
Originating Board BRIGHT
Year Built 2001
Annual Tax Amount $7,410
Tax Year 2019
Lot Size 1,420 Sqft
Acres 0.03
Property Description
Just listed in sought after neighborhood of King Farm Watkins Pond. This stunning 4 level townhome has everything you would ever want. Gleaming hardwood floors, recessed lighting, and crown molding throughout the main level. Floor plan is open and a deck off the kitchen and perfect for entertaining. Kitchen has built in shelving and breakfast bench for additional storage! Kitchen features black appliances, Silestone counters and a double oven. Kitchen island has cabinets built in all around. Upper level features 3 large bedrooms with neutral wall to wall carpeting. Shared bathroom on upper 1 has shower/tub combo with a large glass sliding door! Washer and dryer on upper 1 for added convenience. Master suite on top-level with private bathroom. Master bathroom features double vanity, soaking tub, and stand alone shower. Entrance level has a finished rec room! Freshly painted through-out and new carpet!
Location
State MD
County Montgomery
Zoning CPD1
Rooms
Other Rooms Living Room, Primary Bedroom, Bedroom 2, Bedroom 3, Bedroom 4, Kitchen, Basement
Basement Daylight, Full, Walkout Level, Garage Access
Interior
Heating Forced Air
Cooling Central A/C
Furnishings No
Fireplace N
Heat Source Electric
Exterior
Parking Features Basement Garage, Inside Access
Garage Spaces 1.0
Amenities Available Pool - Outdoor, Fitness Center
Water Access N
Accessibility None
Attached Garage 1
Total Parking Spaces 1
Garage Y
Building
Story 3+
Sewer Public Sewer
Water Public
Architectural Style Colonial
Level or Stories 3+
Additional Building Above Grade, Below Grade
New Construction N
Schools
Elementary Schools College Gardens
Middle Schools Julius West
High Schools Richard Montgomery
School District Montgomery County Public Schools
Others
Senior Community No
Tax ID 160403295755
Ownership Fee Simple
SqFt Source Estimated
Horse Property N
Special Listing Condition Standard
Read Less Info
Want to know what your home might be worth? Contact us for a FREE valuation!

Our team is ready to help you sell your home for the highest possible price ASAP

Bought with Marc A Dosik • Help-U-Sell Federal City Realty, LLC
"My job is to find and attract mastery-based agents to the office, protect the culture, and make sure everyone is happy! "







