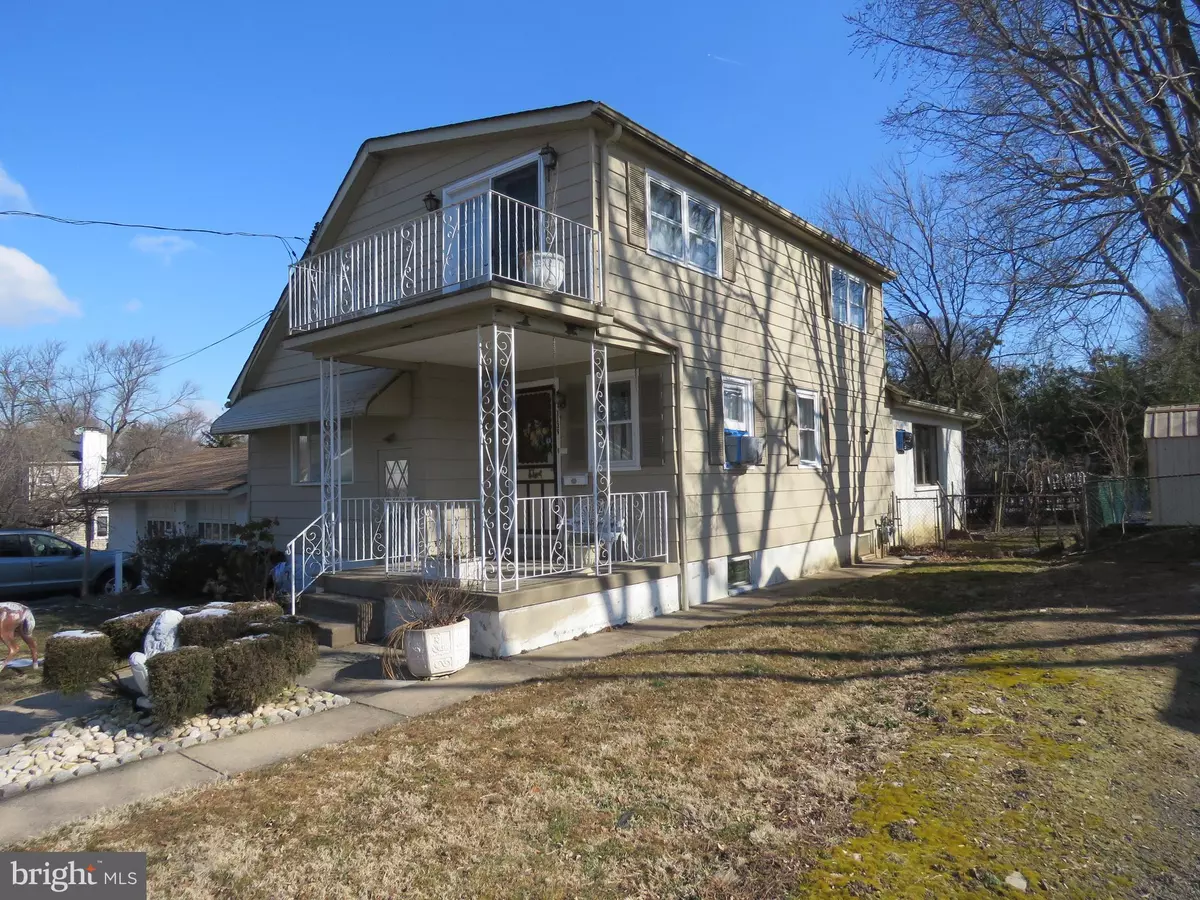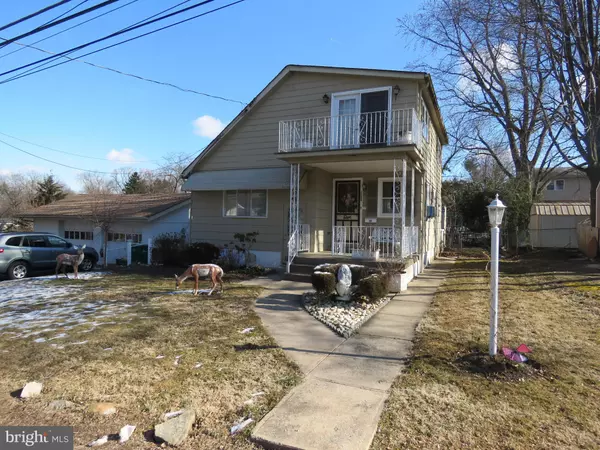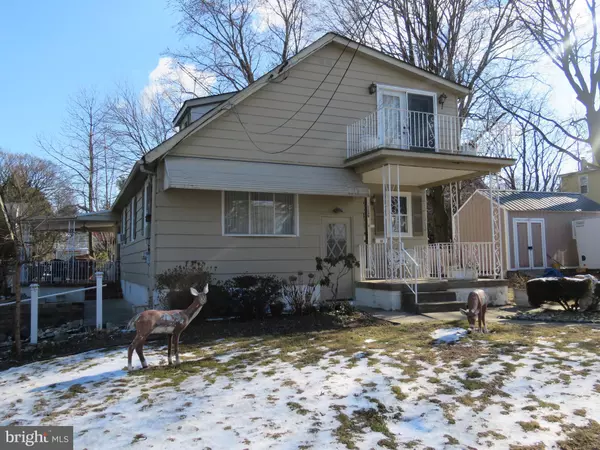$294,900
$294,900
For more information regarding the value of a property, please contact us for a free consultation.
3 Beds
3 Baths
2,443 SqFt
SOLD DATE : 08/23/2019
Key Details
Sold Price $294,900
Property Type Single Family Home
Sub Type Detached
Listing Status Sold
Purchase Type For Sale
Square Footage 2,443 sqft
Price per Sqft $120
Subdivision Andalusia
MLS Listing ID PABU444624
Sold Date 08/23/19
Style Colonial
Bedrooms 3
Full Baths 2
Half Baths 1
HOA Y/N N
Abv Grd Liv Area 1,843
Originating Board BRIGHT
Year Built 1947
Annual Tax Amount $3,567
Tax Year 2018
Lot Size 4,000 Sqft
Acres 0.09
Lot Dimensions 120.00 x 100.00
Property Description
Great home on double lot on dead end street leading to Proquessing Creek. Large family room addition is 24' x 18 with cathedral ceilings with skylights. High hat lighting and over sized wood windows. Tiled flooring and beautiful custom tiled fireplace with wood mantel. Tiled powder room and coat closet at side entry. French door side entry leads to tiled 22 x 12 covered porch. Porch over looks large yard with fruit trees. Oversized 2.5 car garage sits with rear entry that leads to side entry of home. Garage is cinderblock construction and perfect for workshop or contractor. Wood cabinet kitchen with tiled floor. Stainless steel appliances including gas stove and dishwasher. Breakfast bar opens to formal ding room. Nice parlor style ling room perfect for coffee or tea with guest. Full Tiled bath with tub has been updated. Nice size bedroom on main level with hardwood floors and oversized closet. Nice bedroom on main level next to full bath for guest or mother in law. Wide staircase with wrought iron railing and new carpeting leads to 2nd floor. Nice size loft area would be perfect for office or computer area. Tiled full bath with tiled shower in hallway. Very large master bedroom at front of 2nd floor with newer french door leading to 2nd floor balcony. Full wall mirror closet. 3rd bedroom is good size and has double mirrored closet. From Family room open stairs down to finished basement with tiled floor and full kitchen with plenty of cabinets. Basement has walk up front entrance. There is wine closet and laundry room. Newer gas heater. This lower level could be perfect area for mother in law or adult children. The total lot is 120 x 100 on nice dead end street in Andalusia section of Bensalem Township. Oversized 2.5 car garage is great for contractor or handyman with lots of toys. Great location just outside Philadelphia minutes from I-95 and the train.
Location
State PA
County Bucks
Area Bensalem Twp (10102)
Zoning R2
Direction South
Rooms
Other Rooms Living Room, Dining Room, Bedroom 2, Bedroom 3, Kitchen, Family Room, Basement, Bedroom 1, Laundry, Loft, Bathroom 1, Bathroom 2
Basement Full, Outside Entrance, Fully Finished
Main Level Bedrooms 1
Interior
Interior Features 2nd Kitchen, Attic, Carpet, Ceiling Fan(s), Dining Area, Entry Level Bedroom, Family Room Off Kitchen, Exposed Beams, Floor Plan - Traditional, Kitchen - Eat-In, Skylight(s), Stall Shower, Window Treatments, Wine Storage, Other
Hot Water Natural Gas
Heating Baseboard - Hot Water
Cooling Ceiling Fan(s), Wall Unit, Window Unit(s)
Flooring Carpet, Ceramic Tile, Hardwood
Fireplaces Number 1
Fireplaces Type Wood, Marble
Equipment Dishwasher, Disposal, Dryer - Gas, Oven/Range - Gas, Refrigerator, Stainless Steel Appliances, Washer, Water Heater
Fireplace Y
Window Features Atrium,Skylights,Wood Frame
Appliance Dishwasher, Disposal, Dryer - Gas, Oven/Range - Gas, Refrigerator, Stainless Steel Appliances, Washer, Water Heater
Heat Source Natural Gas
Exterior
Parking Features Oversized, Garage - Front Entry, Garage - Rear Entry
Garage Spaces 6.0
Utilities Available Cable TV
Water Access N
Roof Type Asphalt
Accessibility None
Total Parking Spaces 6
Garage Y
Building
Lot Description Additional Lot(s), Level
Story 2
Sewer Public Sewer
Water Public
Architectural Style Colonial
Level or Stories 2
Additional Building Above Grade, Below Grade
Structure Type Cathedral Ceilings
New Construction N
Schools
Elementary Schools Cornwells
High Schools Bensalem Township
School District Bensalem Township
Others
Senior Community No
Tax ID 02-029-043
Ownership Fee Simple
SqFt Source Assessor
Acceptable Financing Cash, Conventional, FHA, VA
Listing Terms Cash, Conventional, FHA, VA
Financing Cash,Conventional,FHA,VA
Special Listing Condition Standard
Read Less Info
Want to know what your home might be worth? Contact us for a FREE valuation!

Our team is ready to help you sell your home for the highest possible price ASAP

Bought with Brian Sacco • Keller Williams Real Estate - Bensalem
"My job is to find and attract mastery-based agents to the office, protect the culture, and make sure everyone is happy! "







