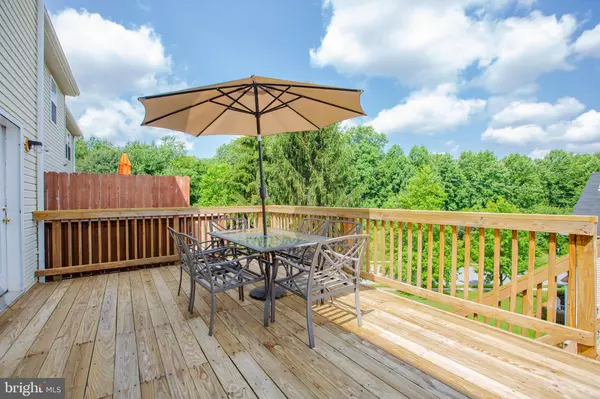$280,000
$284,900
1.7%For more information regarding the value of a property, please contact us for a free consultation.
3 Beds
3 Baths
2,040 SqFt
SOLD DATE : 08/26/2019
Key Details
Sold Price $280,000
Property Type Townhouse
Sub Type Interior Row/Townhouse
Listing Status Sold
Purchase Type For Sale
Square Footage 2,040 sqft
Price per Sqft $137
Subdivision Lyons Gate
MLS Listing ID MDBC464350
Sold Date 08/26/19
Style Traditional
Bedrooms 3
Full Baths 2
Half Baths 1
HOA Fees $40/mo
HOA Y/N Y
Abv Grd Liv Area 1,640
Originating Board BRIGHT
Year Built 1994
Annual Tax Amount $3,707
Tax Year 2018
Lot Size 2,046 Sqft
Acres 0.05
Property Description
Welcome home! NEW ROOF, HVAC, WATER HEATER, CARPET, BATHROOMS! This turn-key townhome in Lyons Gate is light and bright and ready for you! An abundance of natural light and recent updates make this home warm and inviting. Walk up the stairs to your enormous living room and dining area that has plenty of space for entertaining, including a gorgeous deck just beyond a beautiful set of French doors. Follow gleaming hardwoods into your new kitchen, primed for cooking with stainless steel appliances, granite countertops, and plenty of storage. Vaulted ceilings in the master bedroom create a grandiose ambiance, as well as it s roomy walk-in closet and beautifully updated master bathroom, which boasts a double vanity and jetted soaking tub in addition to a shower. Two more bedrooms are available to you, as well as another updated bathroom, all with fresh carpet and paint to give you a clean start in your new home. The bottom floor recreation room can be used in a variety of ways! An office area, workout space, additional family room, you name it! However you use it, be sure to escape occasionally to the private backyard (with brand new fence!) through another set of French doors located in this room. You ve hit the lottery in terms of location as you ll find yourself in close proximity to major highways, Foundry Row, and additional shopping! Schedule your showing today to see what this beautiful home has to offer!
Location
State MD
County Baltimore
Zoning RESIDENTIAL
Rooms
Basement Full, Daylight, Full, Connecting Stairway, Heated, Improved, Interior Access, Outside Entrance
Interior
Hot Water Natural Gas
Heating Heat Pump(s)
Cooling Central A/C
Flooring Hardwood, Carpet
Fireplaces Number 1
Fireplaces Type Gas/Propane
Fireplace Y
Heat Source Natural Gas
Laundry Basement
Exterior
Exterior Feature Deck(s), Enclosed
Parking Features Garage - Front Entry
Garage Spaces 1.0
Water Access N
Roof Type Asphalt
Accessibility None
Porch Deck(s), Enclosed
Attached Garage 1
Total Parking Spaces 1
Garage Y
Building
Story 3+
Sewer Public Sewer
Water Public
Architectural Style Traditional
Level or Stories 3+
Additional Building Above Grade, Below Grade
Structure Type 9'+ Ceilings,Vaulted Ceilings
New Construction N
Schools
Elementary Schools Lyons Mill
Middle Schools Deer Park Middle Magnet School
High Schools New Town
School District Baltimore County Public Schools
Others
Senior Community No
Tax ID 04022200014955
Ownership Fee Simple
SqFt Source Assessor
Special Listing Condition Standard
Read Less Info
Want to know what your home might be worth? Contact us for a FREE valuation!

Our team is ready to help you sell your home for the highest possible price ASAP

Bought with Randolph O Morrison • Randyanna

"My job is to find and attract mastery-based agents to the office, protect the culture, and make sure everyone is happy! "







