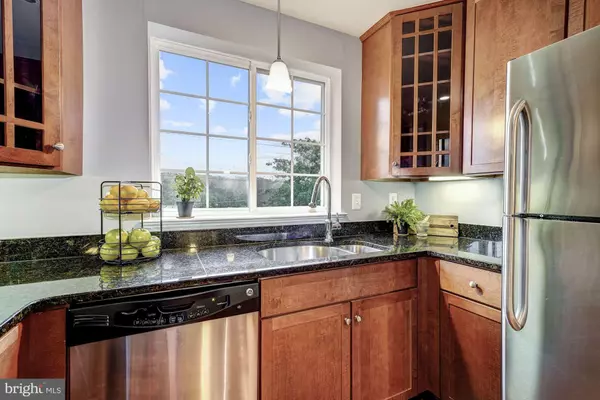$440,500
$425,000
3.6%For more information regarding the value of a property, please contact us for a free consultation.
2 Beds
2 Baths
1,135 SqFt
SOLD DATE : 08/22/2019
Key Details
Sold Price $440,500
Property Type Condo
Sub Type Condo/Co-op
Listing Status Sold
Purchase Type For Sale
Square Footage 1,135 sqft
Price per Sqft $388
Subdivision West Village Of Shirlington
MLS Listing ID VAAR152076
Sold Date 08/22/19
Style Traditional
Bedrooms 2
Full Baths 2
Condo Fees $450/mo
HOA Y/N N
Abv Grd Liv Area 1,135
Originating Board BRIGHT
Year Built 1966
Annual Tax Amount $3,827
Tax Year 2018
Property Description
Charming 2 Bedroom 2 Bath Penthouse Condominium in West Village of Shirlington. This 1,135 square foot Condominium offers open concept Living, Dining, and Kitchen with hardwood floors, recessed lighting and fresh paint throughout. The Kitchen features a Breakfast Bar, Granite Counters, Stainless Steel Appliances, and Pantry. Off the Living Room is a bright and cheery Sunroom with floor to ceiling windows. The Master Bedroom features an En-suite and a walk-in Closet with custom built-ins. An extra large storage unit comes with the unit. West Village of Shirlington was rebuilt in 2007, giving the complex an updated feel, but with lots of charm. Enjoy some of the best amenities in Arlington, including a Pool, Club House, Fitness Center, Business Center, Yoga Room, Game Room, Playground, Grilling Areas, and Shuttle Bus to Pentagon City Metro Station. Offers will be presented to Seller on Tuesday, July 16th at 3:00 pm. OPEN SAT. AND SUN. FROM 1 TO 4
Location
State VA
County Arlington
Zoning RA8-18
Rooms
Other Rooms Living Room, Dining Room, Primary Bedroom, Kitchen, Foyer, Sun/Florida Room, Bathroom 1, Primary Bathroom, Additional Bedroom
Main Level Bedrooms 2
Interior
Interior Features Breakfast Area, Built-Ins, Ceiling Fan(s), Combination Dining/Living, Combination Kitchen/Dining, Floor Plan - Open, Kitchen - Island, Primary Bath(s), Pantry, Recessed Lighting, Sprinkler System, Tub Shower, Walk-in Closet(s), Window Treatments, Wood Floors
Hot Water Electric
Heating Heat Pump(s)
Cooling Central A/C
Flooring Ceramic Tile, Hardwood
Equipment Built-In Microwave, Dishwasher, Disposal, Dryer - Front Loading, Microwave, Oven/Range - Gas, Refrigerator, Stainless Steel Appliances, Washer - Front Loading
Fireplace N
Appliance Built-In Microwave, Dishwasher, Disposal, Dryer - Front Loading, Microwave, Oven/Range - Gas, Refrigerator, Stainless Steel Appliances, Washer - Front Loading
Heat Source Electric
Exterior
Garage Spaces 1.0
Amenities Available Club House, Common Grounds, Exercise Room, Fitness Center, Game Room, Party Room, Picnic Area, Pool - Outdoor, Swimming Pool, Tot Lots/Playground, Transportation Service
Waterfront N
Water Access N
Accessibility None
Parking Type Parking Lot
Total Parking Spaces 1
Garage N
Building
Story 1
Sewer Public Sewer
Water Public
Architectural Style Traditional
Level or Stories 1
Additional Building Above Grade, Below Grade
New Construction N
Schools
Elementary Schools Drew Model
Middle Schools Jefferson
High Schools Wakefield
School District Arlington County Public Schools
Others
Pets Allowed Y
HOA Fee Include Bus Service,Common Area Maintenance,Ext Bldg Maint,Gas,Insurance,Management,Parking Fee,Pool(s),Recreation Facility,Reserve Funds,Sewer,Snow Removal,Trash,Water
Senior Community No
Tax ID 27-007-495
Ownership Condominium
Special Listing Condition Standard
Pets Description Cats OK, Dogs OK, Number Limit
Read Less Info
Want to know what your home might be worth? Contact us for a FREE valuation!

Our team is ready to help you sell your home for the highest possible price ASAP

Bought with Bobak Ghadery • Compass

"My job is to find and attract mastery-based agents to the office, protect the culture, and make sure everyone is happy! "







