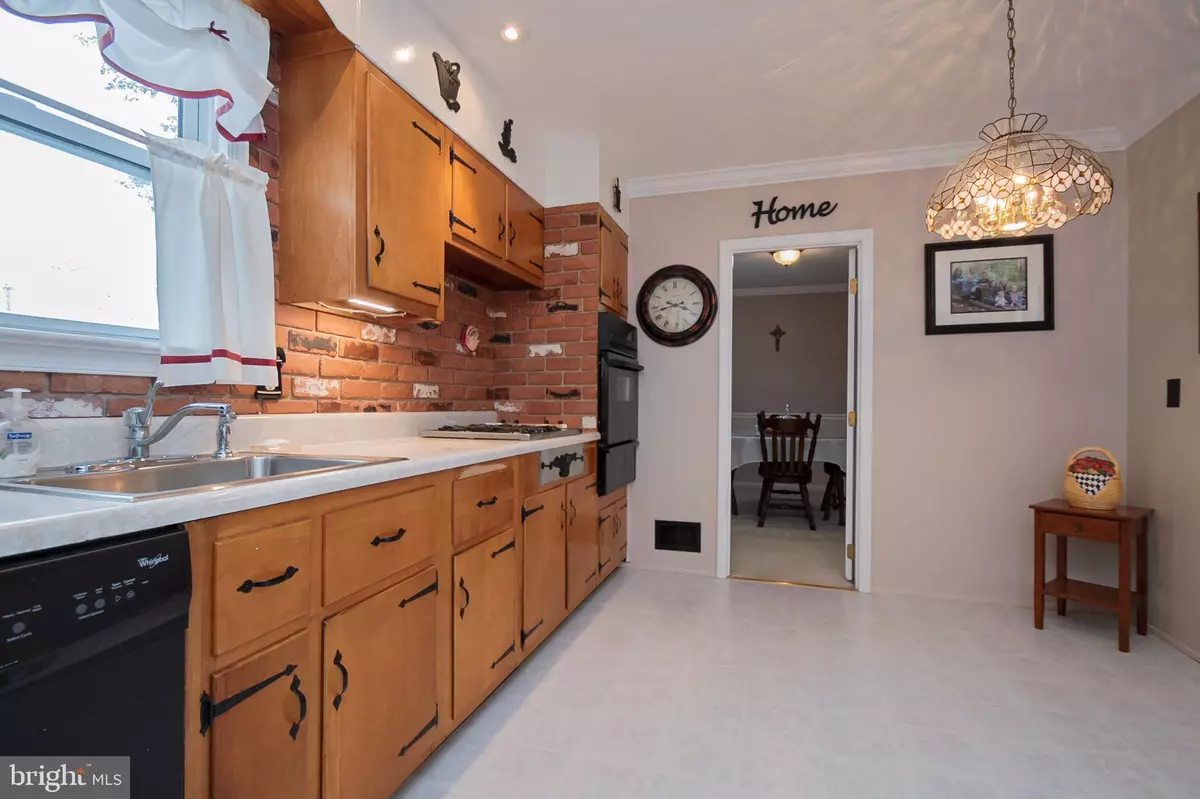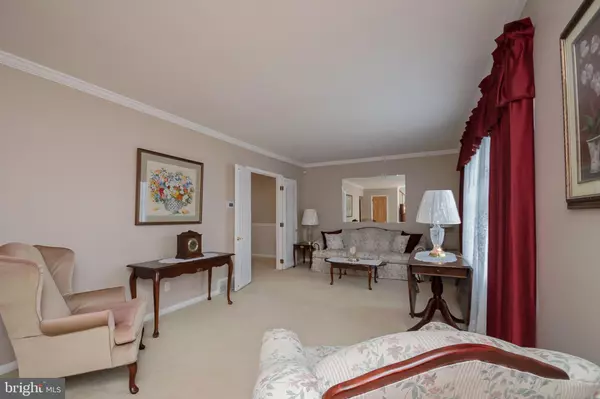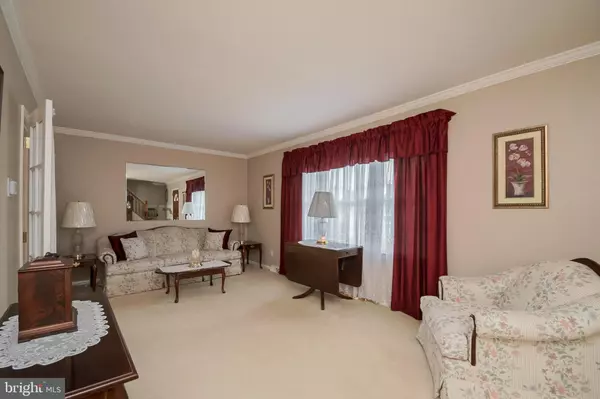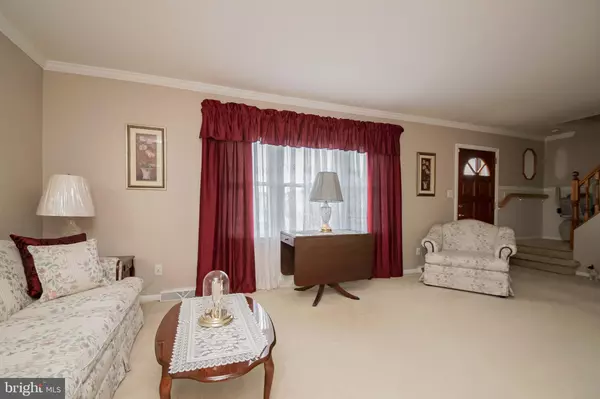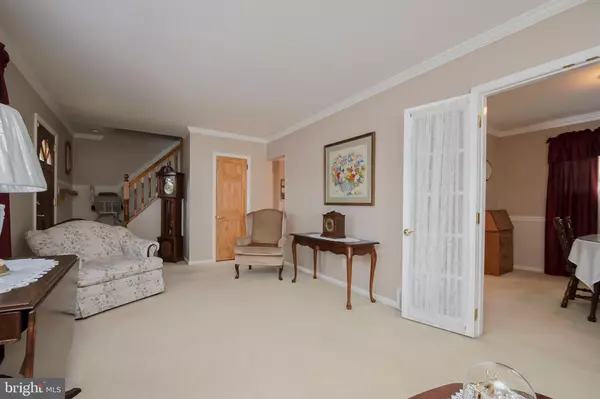$234,900
$234,900
For more information regarding the value of a property, please contact us for a free consultation.
4 Beds
2 Baths
1,525 SqFt
SOLD DATE : 08/19/2019
Key Details
Sold Price $234,900
Property Type Single Family Home
Sub Type Detached
Listing Status Sold
Purchase Type For Sale
Square Footage 1,525 sqft
Price per Sqft $154
Subdivision Stockton
MLS Listing ID DENC482988
Sold Date 08/19/19
Style Colonial
Bedrooms 4
Full Baths 1
Half Baths 1
HOA Y/N N
Abv Grd Liv Area 1,525
Originating Board BRIGHT
Year Built 1961
Annual Tax Amount $1,631
Tax Year 2018
Lot Size 7,841 Sqft
Acres 0.18
Lot Dimensions 73.60 x 100.00
Property Description
WELCOME HOME!! This Stockton property is extremely immaculate! Stone and sided 2 story, 4 BD, 1.5 BA, offers the lifestyle you have been yearning to enjoy with a larger low maintenance lot in a spectacular location; Walk or Bike to Battery Park in Old New Castle, catch a football game at William Penn High or experience The Farmers Market just off Rt 13. Whether you enjoy the outdoors, shopping or simply hobbies, this is the home you will love. An inviting front entry Welcomes you into the Living room with a beautiful sunlight filled seating area open to a formal Dining room and the Kitchen. Just off the spacious Dining area is a pristine Kitchen. Although original to the home, this Kitchen is in such good shape. The all wood mid-tone cabinets are complemented by light laminate counters, deep single sink, and wide over sink window that fill the space with bright sunshine. Appliances include: gas stove top, dishwasher, refrigerator and updated wall oven. To top it off; the Kitchen has newer flooring and space for a full sized table. Finishing out the first floor is a Bonus Great room with gas heater, beautiful half bath, access to the driveway and a beautiful Sun Porch. This floor has professionally installed crown molding, newer neutral paint finish, chair rail in the Dining room and lovely French doors from Kitchen and Living room areas. Prefer a little getaway to enjoy the sun without pests? The back enclosed porch has abundant windows, it is the perfect 3 season area and entertaining spot, plus the owner has an outlet installed for an air conditioner to further enjoy the porch during hot summer days. The exterior of the home has a fenced beautiful yard that has been well maintained with perfect planting areas and a nice double attached storage area shed; could be perfect for bird fanciers. Extra special feature is the deck walk way off the back of the home and the pergola with 2 seater swing. Finished with solid panel doors, gold tone hardware, neutral interior walls & trim and bright overhead lighting. Systems include: gas hot air heating ( New 2018) & central air (Newer), complimented by shingle roof (New 2018), combination stone and siding, updated windows, full basement, 200 AMP electric service, pre-wired phone & cable lines. Updated Driveway for 3 cars & plenty of street parking. This home sits on a beautiful sunny lot and is surrounded by well cared homes. BONUS: the home was built with all Hardwood flooring and stairs but the owner kept them covered; remove the carpet to enjoy pretty wood floors. Call to tour today.
Location
State DE
County New Castle
Area New Castle/Red Lion/Del.City (30904)
Zoning NC6.5
Rooms
Other Rooms Living Room, Dining Room, Bedroom 2, Bedroom 3, Bedroom 4, Kitchen, Bedroom 1, Sun/Florida Room, Great Room, Bathroom 1, Bathroom 2
Basement Poured Concrete
Interior
Interior Features Carpet, Ceiling Fan(s), Chair Railings, Crown Moldings, Dining Area, Kitchen - Eat-In, Recessed Lighting, Tub Shower, Wood Floors
Hot Water Natural Gas
Heating Forced Air
Cooling Central A/C
Flooring Hardwood, Fully Carpeted, Vinyl
Heat Source Natural Gas
Exterior
Exterior Feature Deck(s), Porch(es)
Garage Spaces 3.0
Water Access N
Roof Type Architectural Shingle
Accessibility None
Porch Deck(s), Porch(es)
Total Parking Spaces 3
Garage N
Building
Story 2
Foundation Concrete Perimeter
Sewer Public Sewer
Water Public
Architectural Style Colonial
Level or Stories 2
Additional Building Above Grade, Below Grade
New Construction N
Schools
Elementary Schools Carrie Downie
Middle Schools George Read
High Schools William Penn
School District Colonial
Others
Senior Community No
Tax ID 10-025.30-006
Ownership Fee Simple
SqFt Source Assessor
Acceptable Financing Cash, Conventional, VA
Listing Terms Cash, Conventional, VA
Financing Cash,Conventional,VA
Special Listing Condition Standard
Read Less Info
Want to know what your home might be worth? Contact us for a FREE valuation!

Our team is ready to help you sell your home for the highest possible price ASAP

Bought with John Patrick • KW Greater West Chester
"My job is to find and attract mastery-based agents to the office, protect the culture, and make sure everyone is happy! "


