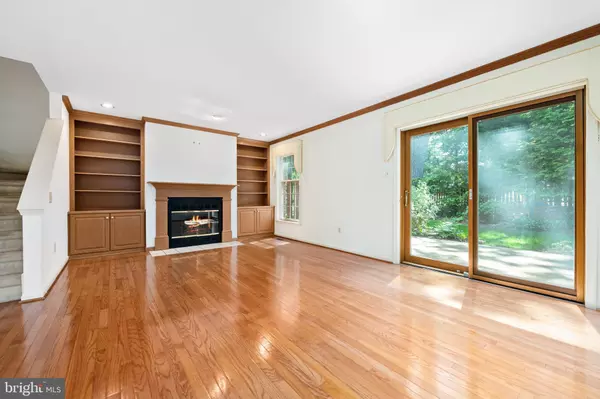$415,000
$429,000
3.3%For more information regarding the value of a property, please contact us for a free consultation.
4 Beds
3 Baths
2,754 SqFt
SOLD DATE : 08/20/2019
Key Details
Sold Price $415,000
Property Type Townhouse
Sub Type Interior Row/Townhouse
Listing Status Sold
Purchase Type For Sale
Square Footage 2,754 sqft
Price per Sqft $150
Subdivision Tanglewood
MLS Listing ID PACT483036
Sold Date 08/20/19
Style Colonial
Bedrooms 4
Full Baths 2
Half Baths 1
HOA Fees $385/mo
HOA Y/N Y
Abv Grd Liv Area 2,004
Originating Board BRIGHT
Year Built 1987
Annual Tax Amount $5,582
Tax Year 2018
Lot Size 1,649 Sqft
Acres 0.04
Lot Dimensions 0.00 x 0.00
Property Description
Immaculate, tasteful and recently updated four (4) bedroom, two and a half (2.5) bath brick townhome conveniently located in the popular Tanglewood Community. This beautifully maintained home includes three floors of terrific living space as well as a finished basement and a lower level garage. The open and spacious first level includes a living room, kitchen, and dining area. The open living room includes hardwood flooring and a large glass sliding door that leads to an outside patio and allows for plenty of natural light to flow through the first floor. The kitchen features ceramic tile flooring and plenty of counterspace as well as a connected dining area which displays the perfect setup for entertaining. The second-floor features two spacious bedrooms as well as two full bathrooms, that had been recently updated. The third floor displays a generous size loft with skylights and a ceiling fan which creates the opportunity to make it their own perfect space. On the lower level, there is a fourth bedroom, utility area with laundry, and entrance to the one car garage. So many upgrades to mention ? new HVAC, new entrance sidewalk and recent professional landscaping for the unit itself. Award winning Tredyffrin-Eastown School District, terrific shops and restaurants in nearby Berwyn, Devon, and Gateway Shopping Center, plus easy commuting to just about everywhere. This townhome is worth your full attention and written offer; schedule your appointment today!
Location
State PA
County Chester
Area Tredyffrin Twp (10343)
Zoning R4
Direction North
Rooms
Basement Full
Main Level Bedrooms 4
Interior
Interior Features Built-Ins, Carpet, Ceiling Fan(s), Chair Railings, Crown Moldings, Kitchen - Eat-In, Primary Bath(s), Wood Floors
Hot Water Electric
Heating Heat Pump(s)
Cooling Central A/C
Flooring Hardwood, Carpet, Tile/Brick
Fireplaces Number 1
Fireplaces Type Fireplace - Glass Doors
Equipment Dishwasher, Disposal, Oven/Range - Electric, Refrigerator
Furnishings No
Fireplace Y
Window Features Casement,Double Pane
Appliance Dishwasher, Disposal, Oven/Range - Electric, Refrigerator
Heat Source Electric
Laundry Common, Lower Floor
Exterior
Exterior Feature Patio(s)
Parking Features Inside Access
Garage Spaces 6.0
Utilities Available Electric Available
Amenities Available None
Water Access N
View Garden/Lawn
Roof Type Asphalt,Pitched
Accessibility None
Porch Patio(s)
Attached Garage 3
Total Parking Spaces 6
Garage Y
Building
Story 3+
Foundation Concrete Perimeter
Sewer Public Sewer
Water Public
Architectural Style Colonial
Level or Stories 3+
Additional Building Above Grade, Below Grade
Structure Type Dry Wall
New Construction N
Schools
Elementary Schools Hillside
Middle Schools Tredyffrin-Easttown
High Schools Conestoga Senior
School District Tredyffrin-Easttown
Others
Pets Allowed Y
HOA Fee Include Common Area Maintenance,Lawn Maintenance,Snow Removal,Trash
Senior Community No
Tax ID 43-10D-0254
Ownership Cooperative
Security Features Electric Alarm
Acceptable Financing Conventional, Cash, FHA
Horse Property N
Listing Terms Conventional, Cash, FHA
Financing Conventional,Cash,FHA
Special Listing Condition Standard
Pets Allowed No Pet Restrictions
Read Less Info
Want to know what your home might be worth? Contact us for a FREE valuation!

Our team is ready to help you sell your home for the highest possible price ASAP

Bought with Rajan Abraham • VRA Realty
"My job is to find and attract mastery-based agents to the office, protect the culture, and make sure everyone is happy! "







