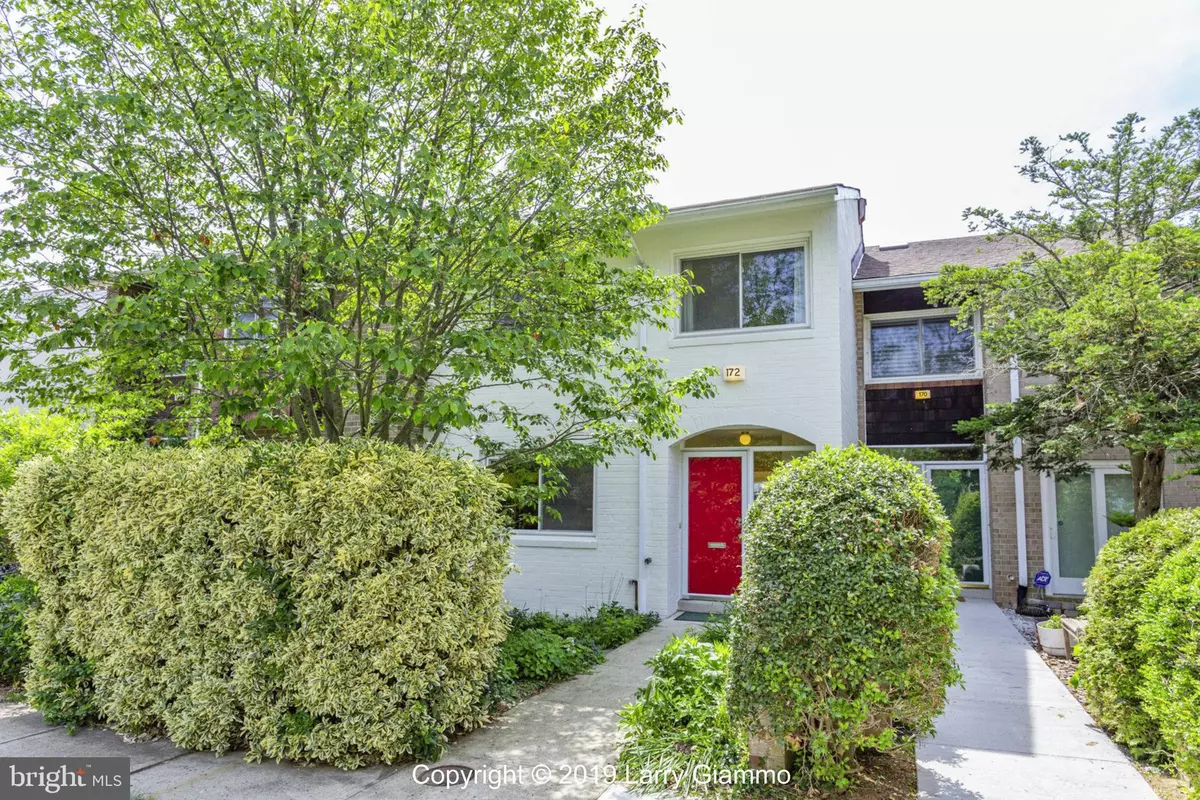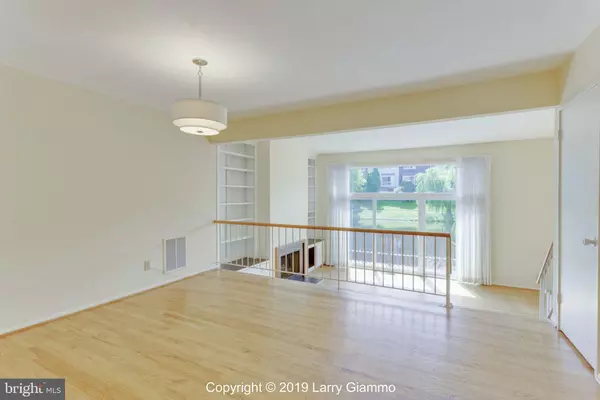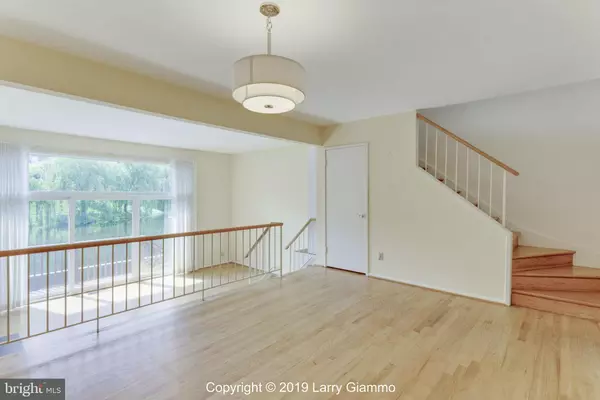$498,500
$498,500
For more information regarding the value of a property, please contact us for a free consultation.
3 Beds
3 Baths
1,954 SqFt
SOLD DATE : 08/16/2019
Key Details
Sold Price $498,500
Property Type Townhouse
Sub Type Interior Row/Townhouse
Listing Status Sold
Purchase Type For Sale
Square Footage 1,954 sqft
Price per Sqft $255
Subdivision New Mark Commons
MLS Listing ID MDMC660956
Sold Date 08/16/19
Style Traditional
Bedrooms 3
Full Baths 2
Half Baths 1
HOA Fees $91
HOA Y/N Y
Abv Grd Liv Area 1,586
Originating Board BRIGHT
Year Built 1972
Annual Tax Amount $6,407
Tax Year 2019
Lot Size 1,320 Sqft
Acres 0.03
Property Description
Best of all worlds! Inviting 3 bedroom, 2.5 bathroom townhouse, in highly desired New Mark Commons neighborhood, only 0.7 miles to Rockville Town Center and Rockville Metro/MARC station. On quiet, tree-lined cul-de-sac in park-like setting with walls of windows overlooking private lake. 3 levels, including partially finished basement. Over 1,950 total square feet of finished space, plus a large storage room and separate laundry room in lower level. Special features include renovated kitchen, updated bathrooms, hardwood floors on main level, fireplace in living room surrounded by large built-in bookcases, balcony in master bedroom offering a pastoral view, and back patio next to lake that's big enough for entertaining. Bonus green feature that'll save you big money on utility bills: solar panels (that are owned, not leased), with online monitoring system, that generate so much electricity that electric bills the last 5 years have averaged less than $200 total per year. HOA fee includes access to the HOA's large well-maintained pool, club house, tennis courts, play areas and the many verdant walking paths throughout the neighborhood (go to 607 TEGNER WAY to see many of the community's amenities). Located in the highly rated Richard Montgomery High School cluster, and within walking distance of the high school and Julius West Middle School. Comes with one assigned parking space (A-85), plus there's ample unassigned parking right outside the door.
Location
State MD
County Montgomery
Zoning R90
Rooms
Basement Partially Finished, Interior Access, Windows
Interior
Heating Forced Air
Cooling Central A/C
Fireplaces Number 1
Fireplaces Type Wood
Fireplace Y
Heat Source Natural Gas
Laundry Basement
Exterior
Parking On Site 1
Amenities Available Basketball Courts, Club House, Common Grounds, Jog/Walk Path, Lake, Meeting Room, Party Room, Picnic Area, Reserved/Assigned Parking, Tennis Courts, Tot Lots/Playground, Swimming Pool
Water Access N
Accessibility None
Garage N
Building
Story 3+
Sewer Public Sewer
Water Public
Architectural Style Traditional
Level or Stories 3+
Additional Building Above Grade, Below Grade
New Construction N
Schools
Middle Schools Julius West
High Schools Richard Montgomery
School District Montgomery County Public Schools
Others
Senior Community No
Tax ID 160401487420
Ownership Fee Simple
SqFt Source Assessor
Special Listing Condition Standard
Read Less Info
Want to know what your home might be worth? Contact us for a FREE valuation!

Our team is ready to help you sell your home for the highest possible price ASAP

Bought with Howard J Lerner • Samson Properties
"My job is to find and attract mastery-based agents to the office, protect the culture, and make sure everyone is happy! "







