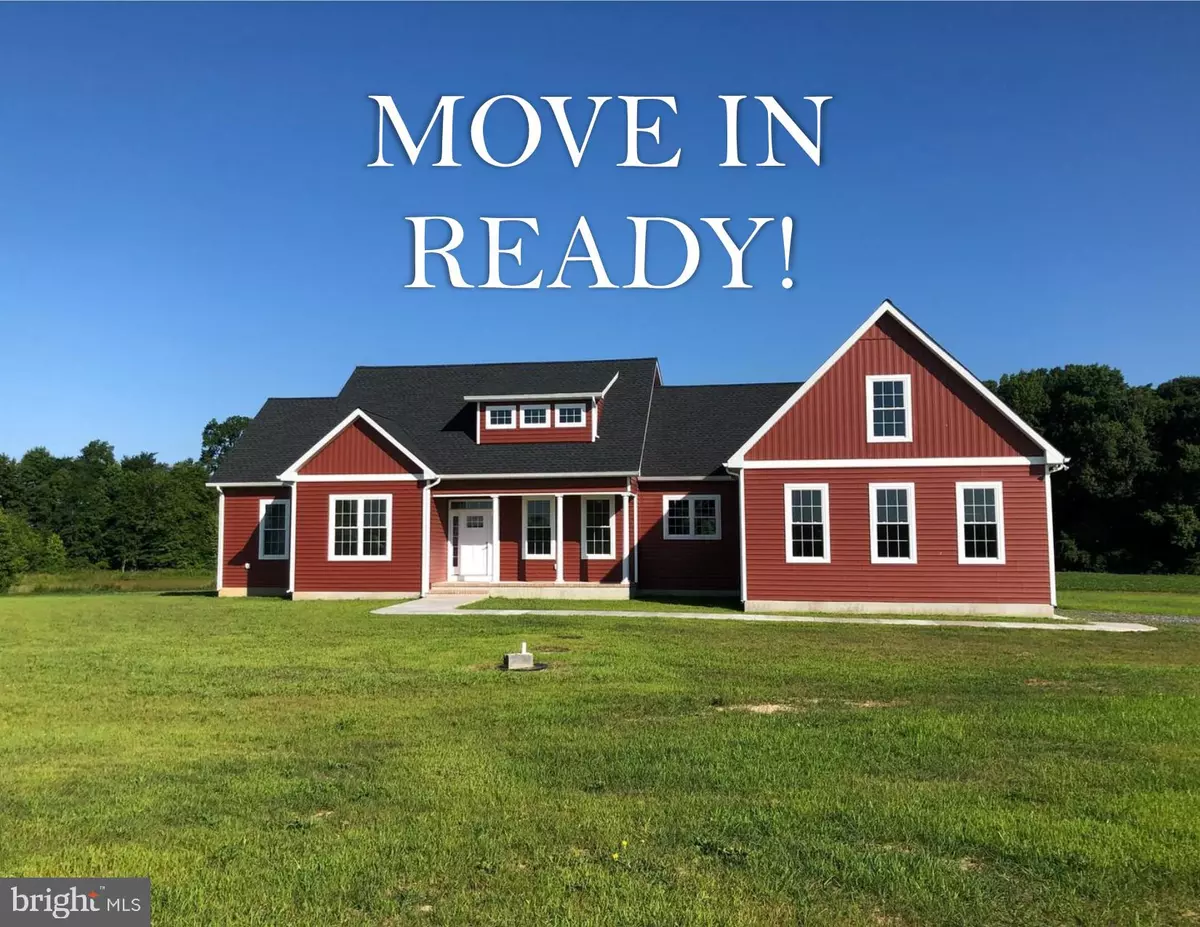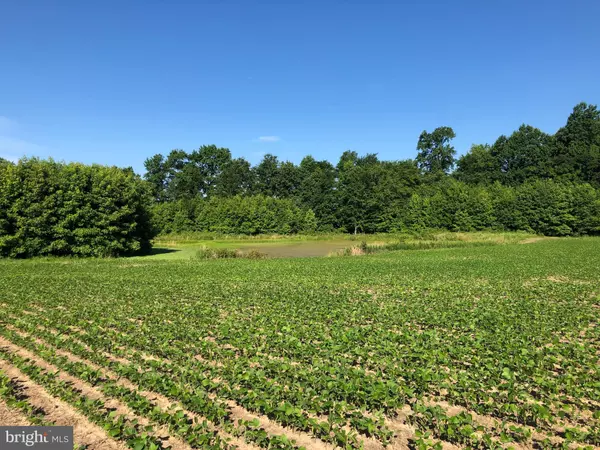$465,000
$479,900
3.1%For more information regarding the value of a property, please contact us for a free consultation.
4 Beds
2 Baths
3.79 Acres Lot
SOLD DATE : 08/16/2019
Key Details
Sold Price $465,000
Property Type Single Family Home
Sub Type Detached
Listing Status Sold
Purchase Type For Sale
Subdivision Hayden Estates
MLS Listing ID MDQA122986
Sold Date 08/16/19
Style Craftsman
Bedrooms 4
Full Baths 2
HOA Y/N N
Originating Board BRIGHT
Annual Tax Amount $784
Tax Year 2018
Lot Size 3.785 Acres
Acres 3.79
Lot Dimensions x 0.00
Property Description
Custom designed energy efficient home with expandable features. 3 finished bedrooms with 4th bedroom unfinished on second level (could be 5)plus more space. Two full baths on first floor with full bath rough-in on upper level. Upper level full insulated and prepped for additional second zone HVAC system. Super large bedrooms throughout. Custom kitchen, stainless appliances, generous amount of wood flooring, master suite with tile bath, soaking tub, tiled walk-in shower and spacious walk-in closet. Upgraded trim throughout. All located on 3.97 beautiful acres on a cul-de-sac surrounded by scenic farm land views. Ready this spring for move-in. 10 year warranty.
Location
State MD
County Queen Annes
Zoning AG
Rooms
Main Level Bedrooms 4
Interior
Interior Features Carpet, Dining Area, Family Room Off Kitchen, Kitchen - Eat-In, Kitchen - Island, Primary Bath(s), Recessed Lighting, Walk-in Closet(s), Wood Floors
Hot Water Electric
Heating Heat Pump - Electric BackUp
Cooling Heat Pump(s)
Equipment Built-In Microwave, Dishwasher, Icemaker, Oven/Range - Electric, Refrigerator, Stainless Steel Appliances
Fireplace N
Window Features Double Pane,Insulated,Screens,Vinyl Clad
Appliance Built-In Microwave, Dishwasher, Icemaker, Oven/Range - Electric, Refrigerator, Stainless Steel Appliances
Heat Source Electric
Exterior
Parking Features Garage - Side Entry, Garage Door Opener
Garage Spaces 2.0
Utilities Available Under Ground
Water Access N
View Pond, Trees/Woods, Scenic Vista
Roof Type Shingle
Street Surface Black Top
Accessibility Doors - Lever Handle(s)
Attached Garage 2
Total Parking Spaces 2
Garage Y
Building
Story 2
Foundation Block, Crawl Space
Sewer On Site Septic
Water Well
Architectural Style Craftsman
Level or Stories 2
Additional Building Above Grade, Below Grade
Structure Type 9'+ Ceilings,Dry Wall
New Construction Y
Schools
High Schools Queen Anne'S County
School District Queen Anne'S County Public Schools
Others
Senior Community No
Tax ID 02-026023
Ownership Fee Simple
SqFt Source Estimated
Special Listing Condition Standard
Read Less Info
Want to know what your home might be worth? Contact us for a FREE valuation!

Our team is ready to help you sell your home for the highest possible price ASAP

Bought with Rodger L Weese • Chesapeake Real Estate Associates, LLC

"My job is to find and attract mastery-based agents to the office, protect the culture, and make sure everyone is happy! "







